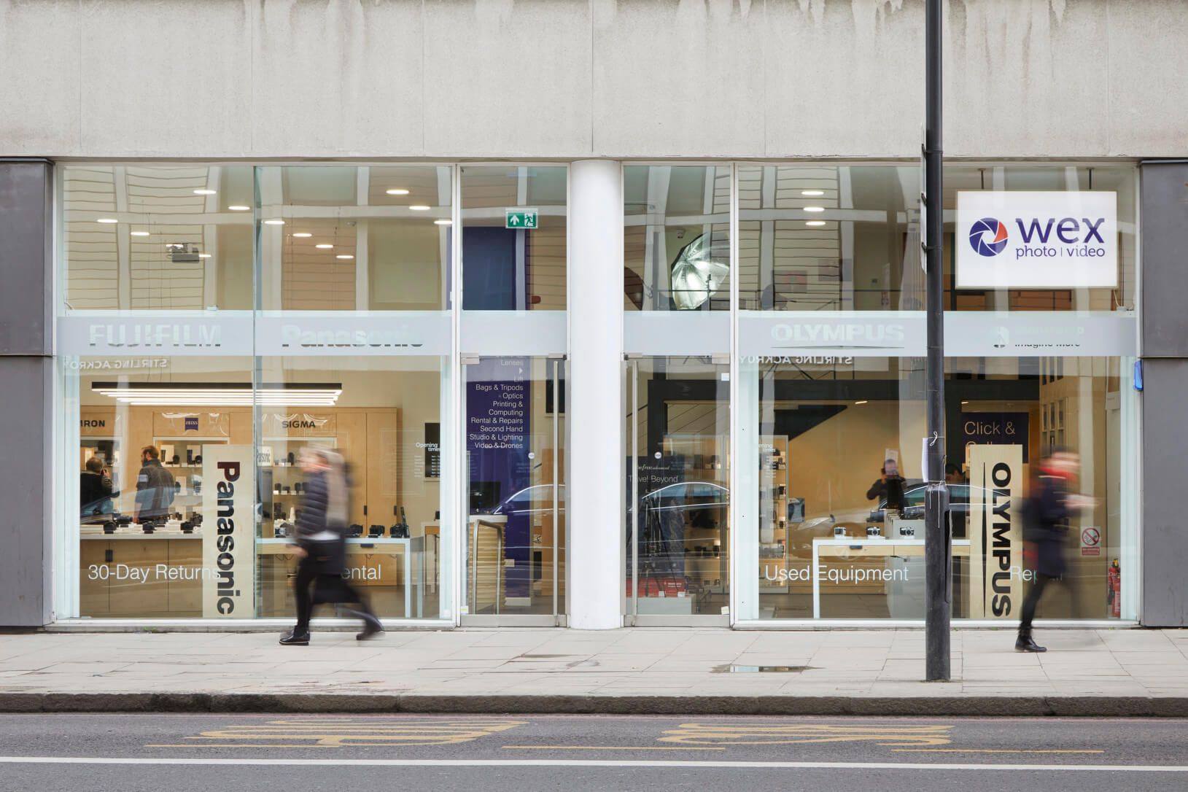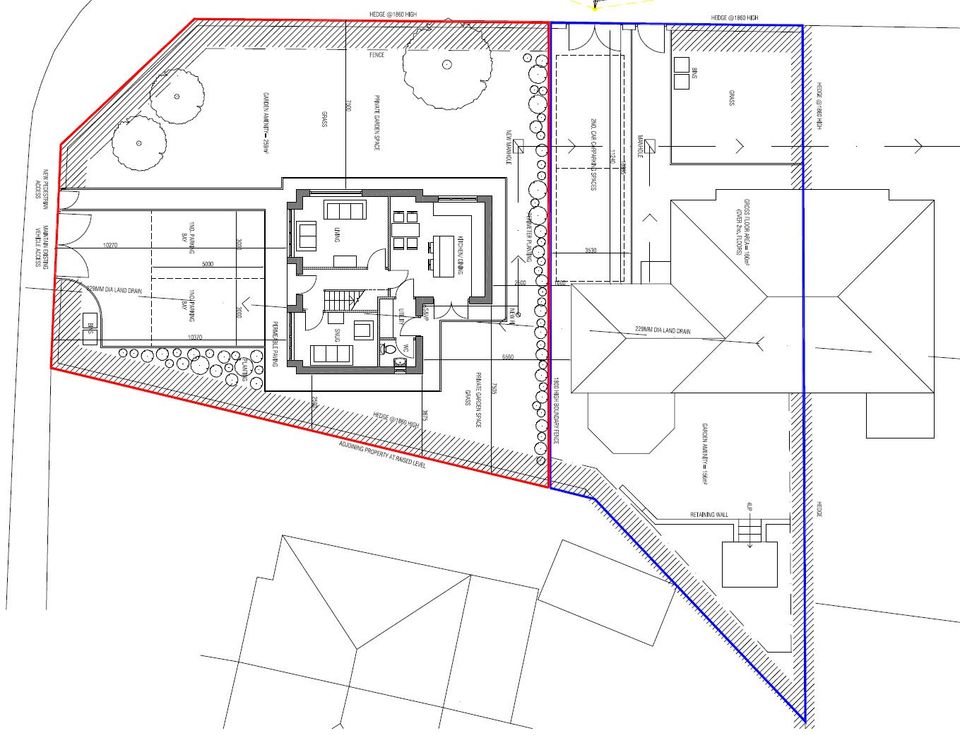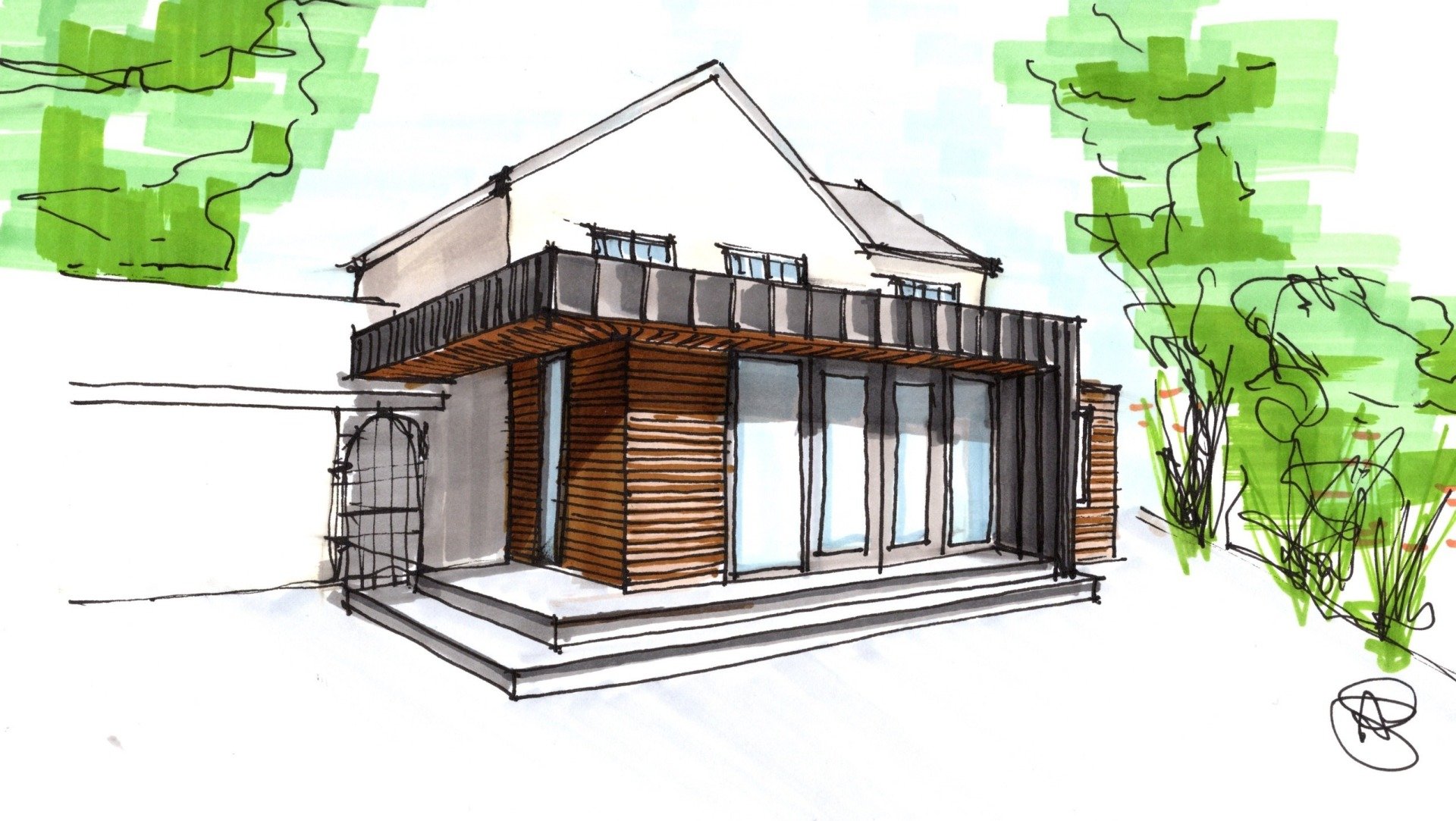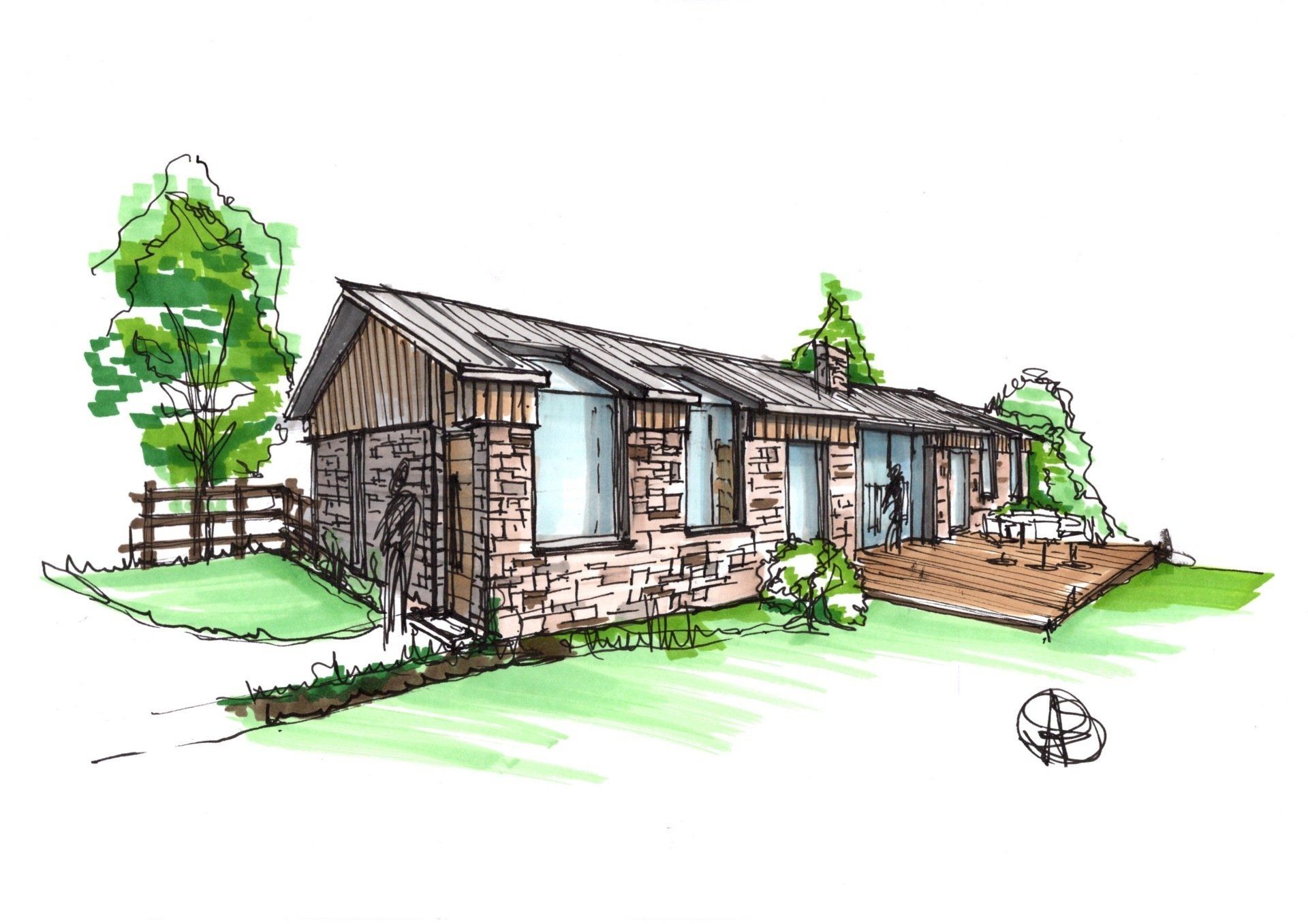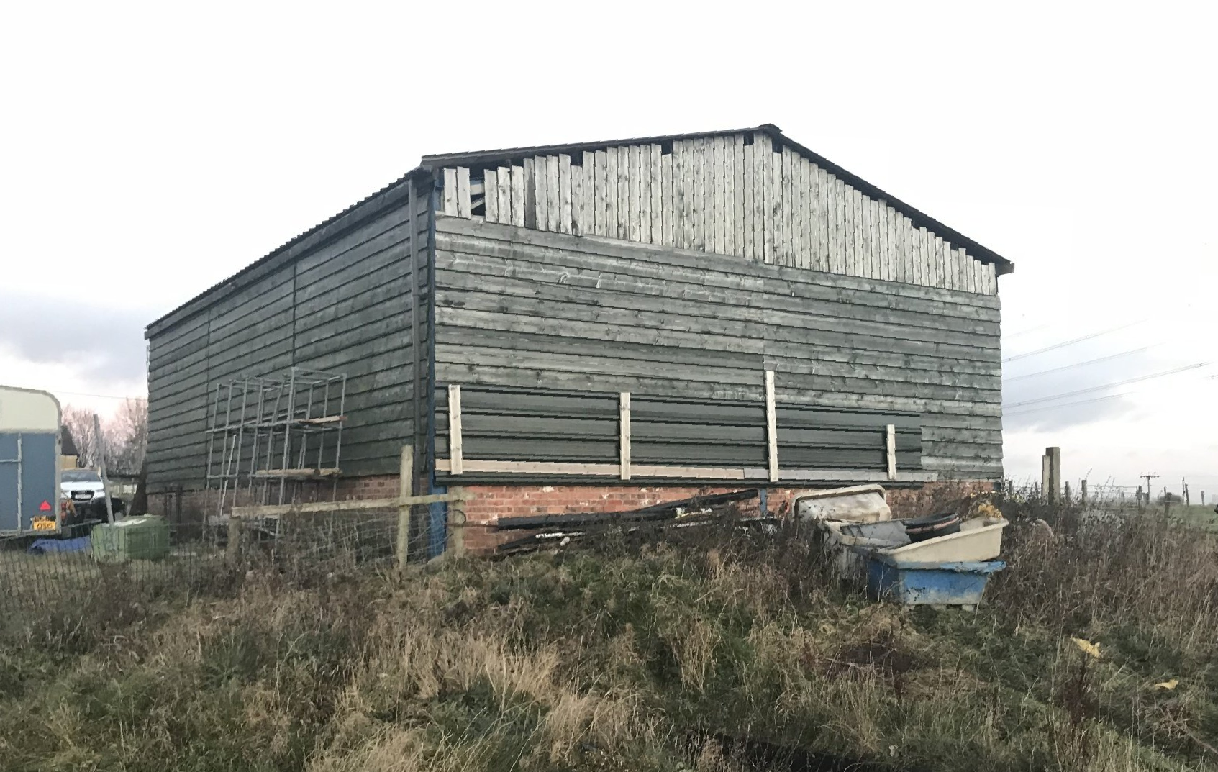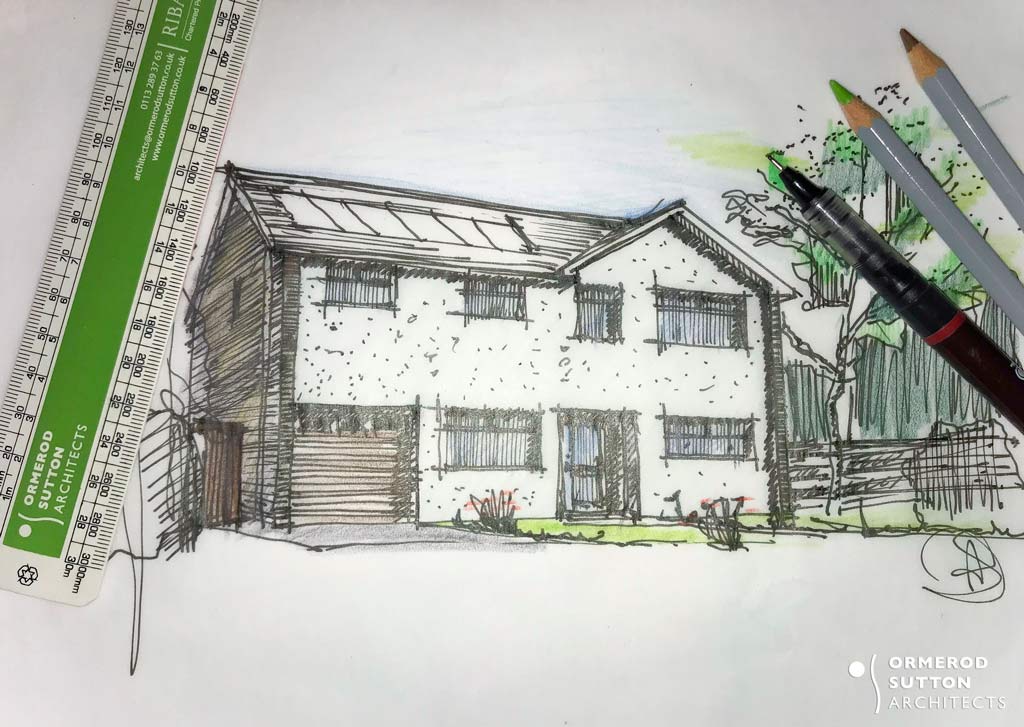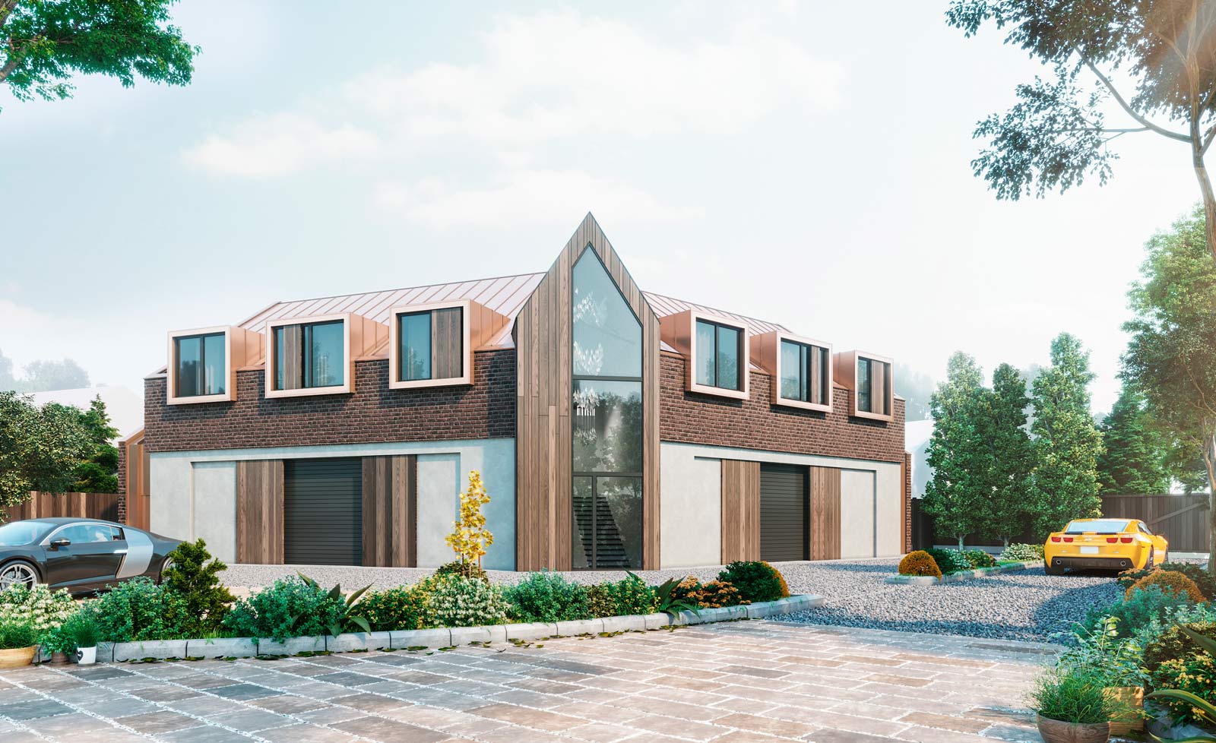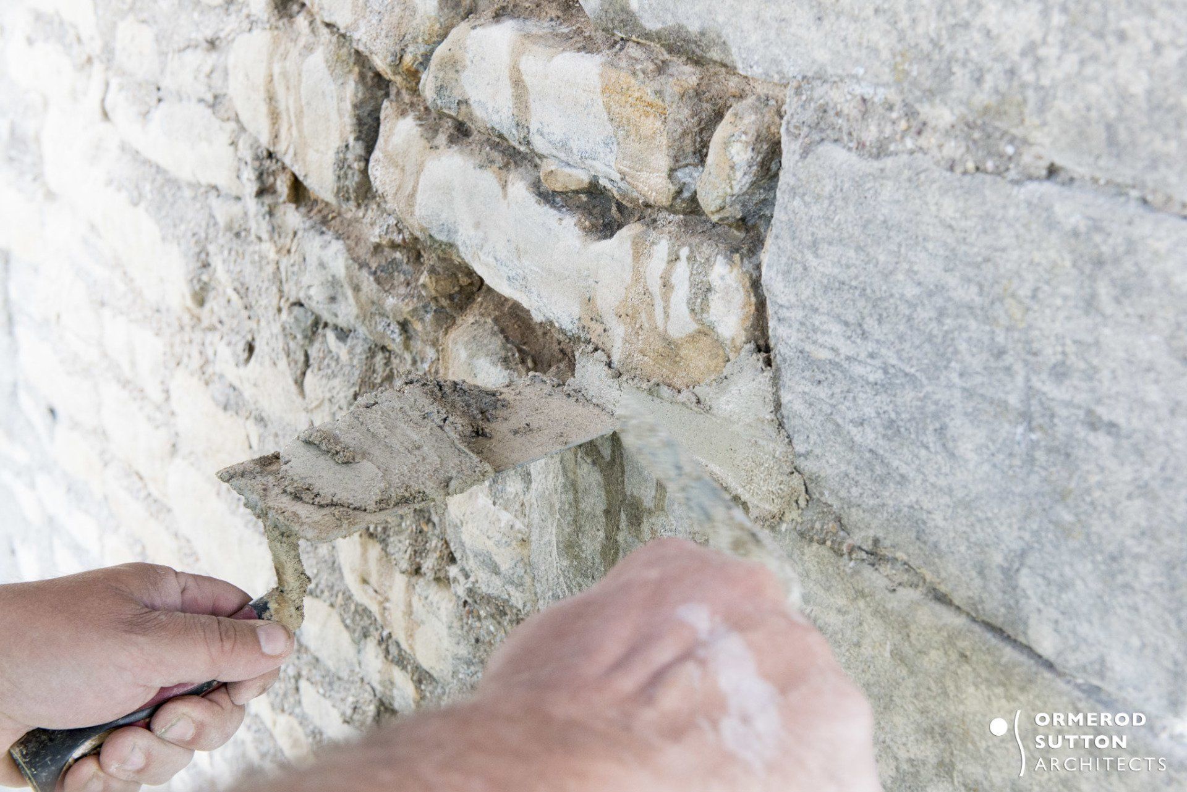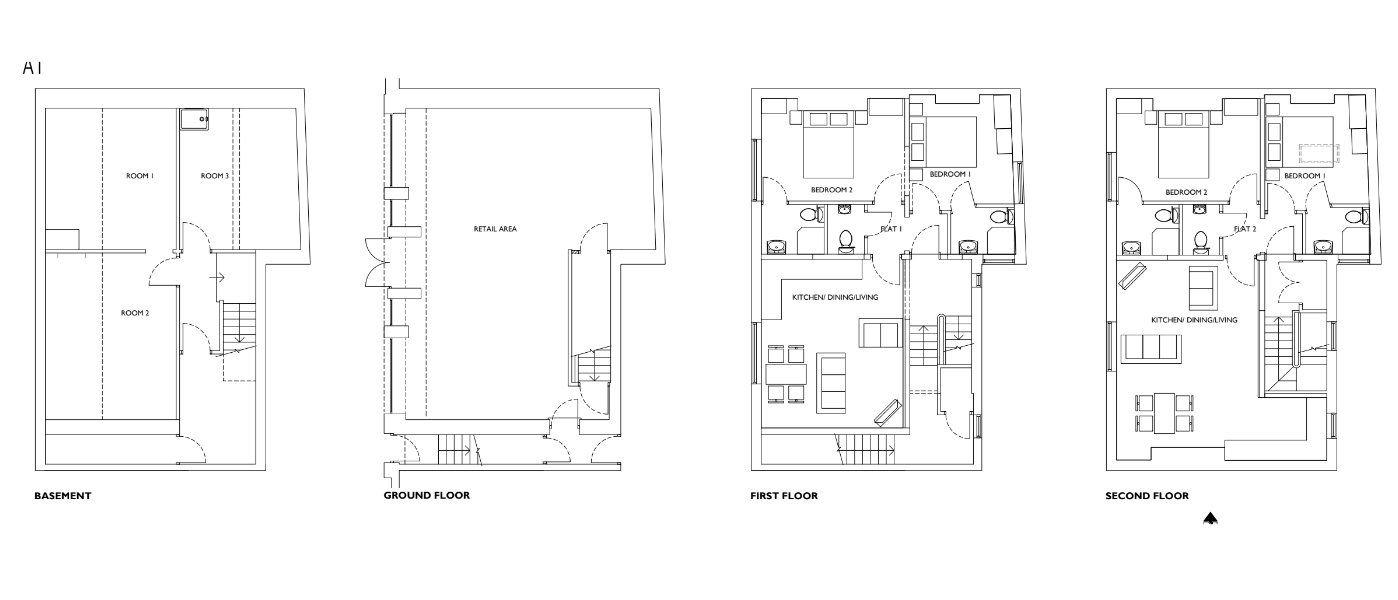Residential planning permission in Leeds approved on appeal to The Planning Inspectorate
Inspector accepts our argument that LPA refusal was unjustified
In our 25 years of business we have dealt with thousands of planning applications, for projects across the UK. Fortunately, this experience in handling planning applications and our understanding of planning policy frameworks at a local and national level means that we are able to place an applicant at a significant advantage before a planning application is even submitted to the Local Planning Authority (LPA). As a result, our record of approvals upon first application is excellent and only rarely do we have to resort to using the planning appeals process. In this instance however, the LPA were firm in their refusal, compelling us to pursue an appeal with the Planning Inspectorate. We felt that our client had a very strong case and supported them throughout the process, which resulted in them winning approval, greatly improving the value of their property holding for a nominal fee.
The Case
Despite the planning system working relatively well most of the time and our practice having a good rapport with Leeds City Council
planning officers, differences of opinion do sometimes arise between the LPA and applicants. Even with professionally prepared and well researched applications, there are times when agreement is either impossible, or would result in the imposition of conditions which would make a scheme unviable.
In this particular case, a Leeds resident wished to gain planning permission for part of their garden space to be divided off and to construct a single detached dwelling in the newly established plot, a relatively common occurrence in suburban areas of Leeds. The client turned to Ormerod Sutton Architects having established that their previously appointed planning consultant was unable to progress the application following two council refusals and having noted our recent success on similar projects. As the last refusal was more than 6 months prior and the re submission deadline had passed, an entirely new application was to be submitted.
After a physical inspection of the site including assessment of the street scene, we concluded that providing the new dwelling was of an appropriate scale and style, there would be no loss of amenity to the area and the development would have little or no negative impact on neighbouring residences, whilst adding to local housing stock.
A sympathetic scheme was developed, ensuring that the disposition of the new development would be in keeping with the local area. Access to the new property was to be formed to minimise the highways impact and the curtilage of the proposed site was also given careful consideration.
The application generated 3 letters of support, a complete reversal from
the previous applications, which had received several objections
from neighbours. As a practice, we find the support of neighbouring
residents to be of significant importance in planning cases and as such
we will always encourage applicants to make reasonable amendments to a
scheme in order to accommodate the needs of the wider community.
Despite this, our application was refused. The reason given by Leeds City Council Planning Officer was that the
proposed development "does not respect the special character of the area" and "will result in
an incongruous cramped and prominent development that is considered to
be unacceptable in the street scene". We disagreed with this assessment and felt we had addressed such matters having designed, in our opinion, a dwelling which was within keeping with the character of the area, addressed technical concerns and was supported by precedent for such a development in the immediate vicinity.
Following the refusal, we immediately commenced an appeal to The Planning Inspectorate, having submitted slightly amended plans in order to address concerns highlighted in the initial application, including those of local residents, some of which, following further analysis, we felt had merit.
Findings of The Planning Inspectorate
Allowing the appeal, the inspector found the scale of the development to be consistent with nearby housing and that with the building line respected and the addition of newly planted hedgerow, the proposals would contribute positively to the suburban feel of the area. Separation between properties was found to be respond to and be consistent with the wider context of the environment.
It was judged that "the proposed development would not detrimentally impact on the character and appearance of the wider area" and that our design was consistent with "Policies H2 and P10 of the Core Strategy, saved Policies GP5 and BD5 of the Unitary Development Plan Review, the Guidance contained within the 2003 Supplementary Planning Guidance 13, and the principles of good design contained within the Framework."
Conclusion
The client, initially somewhat despondent following the repeated refusals by Leeds City Council, is of course delighted with the outcome, as are we. This case highlights the importance of seeking professional advice as in regards to planning applications as something that may appear simple initially can quickly become complex. Having specialist knowledge on hand is paramount and will maximise your chances of success.
The cost of professional support for your planning application will vary depending on the complexity and scale of the individual project, although strong return on investment is usual. Even for the project above, which involved multiple submissions and considerable evidence gathering, our fee's amounted to less than 1.15% of the eventual market value of the proposed development (based on a survey of local property values, April 2018).
If you have a project in mind or you would like to speak to a member of our team about a planning application, please call us on 0113 289 3763
or email architects@ormerodsutton.co.uk
