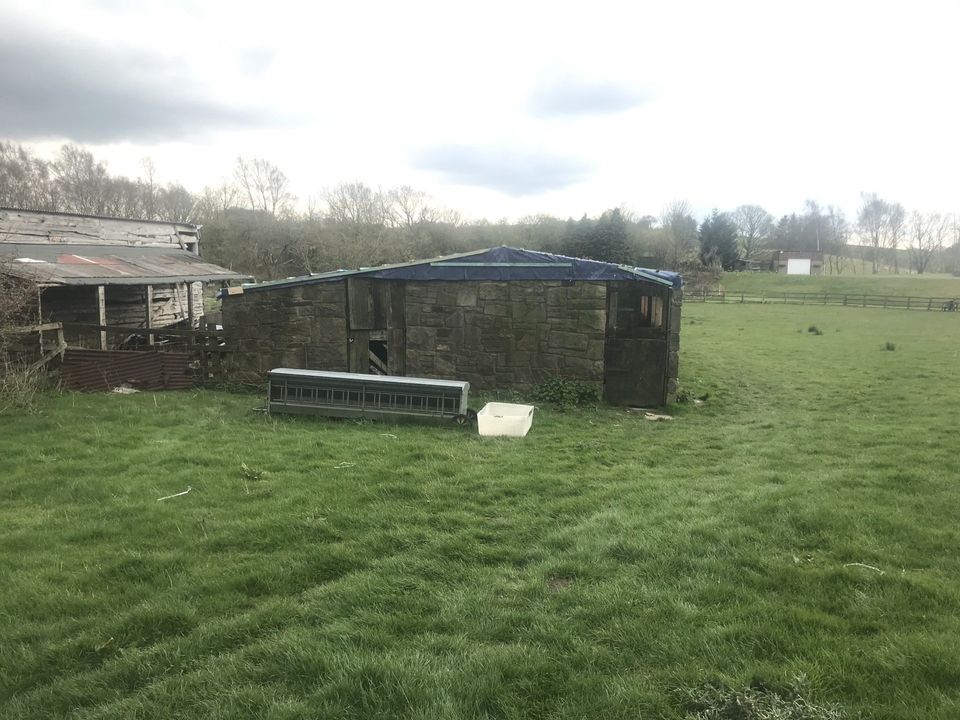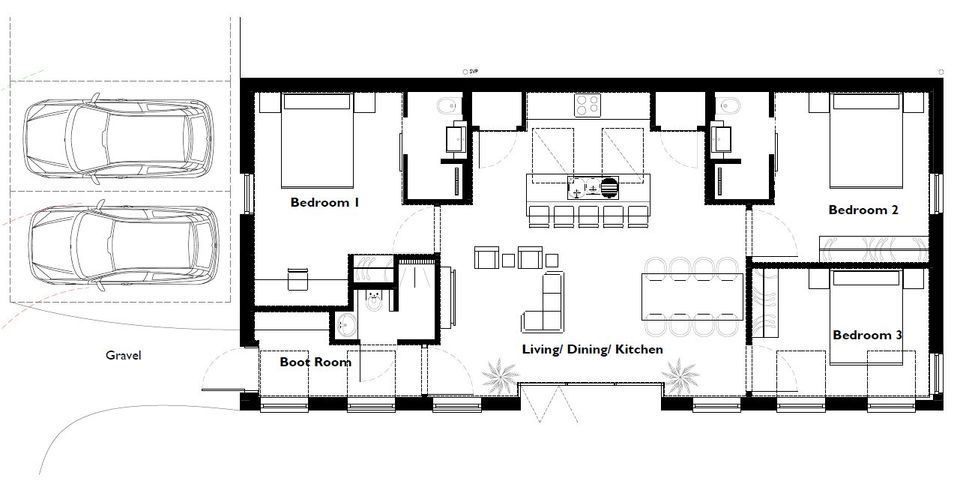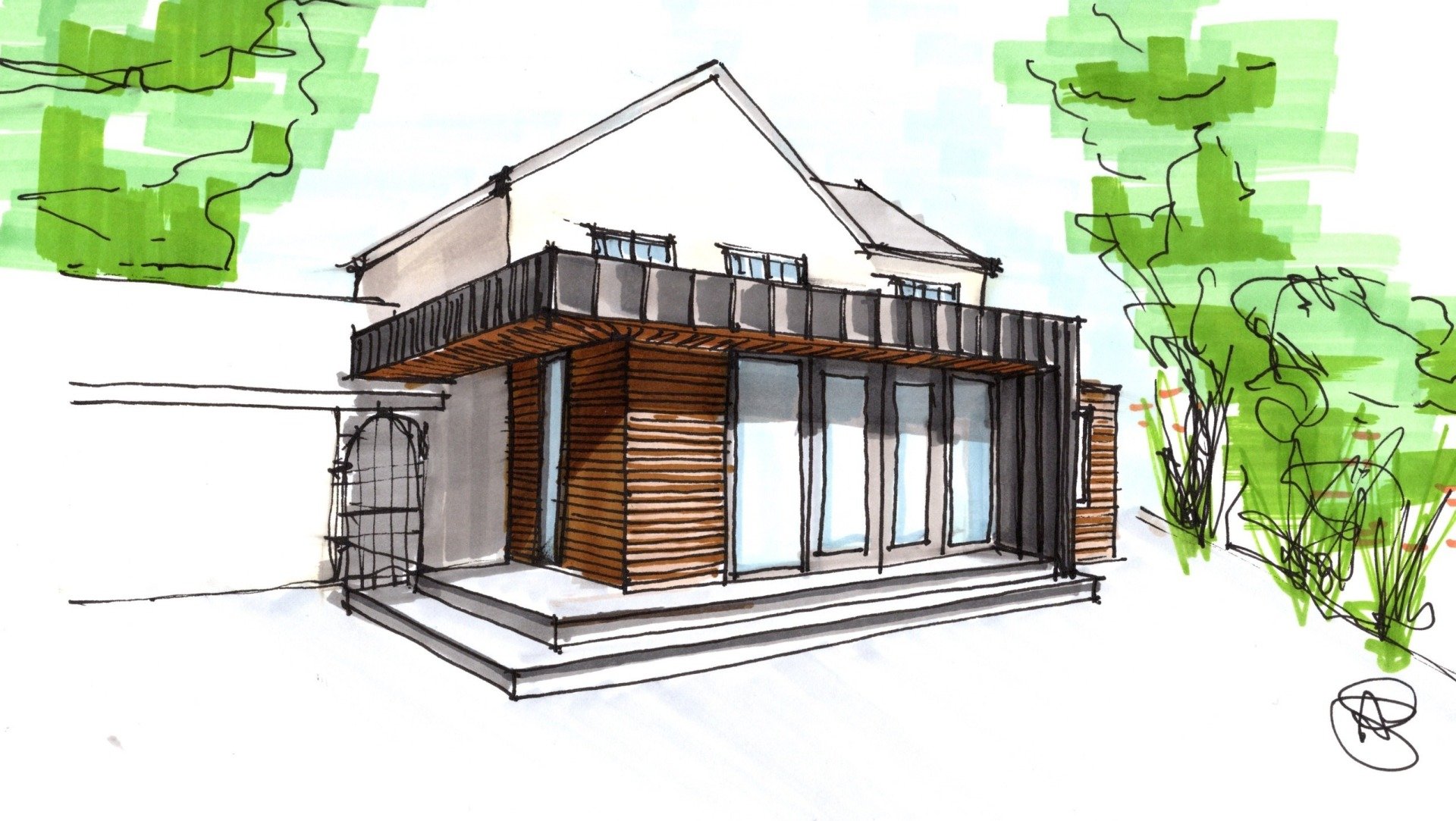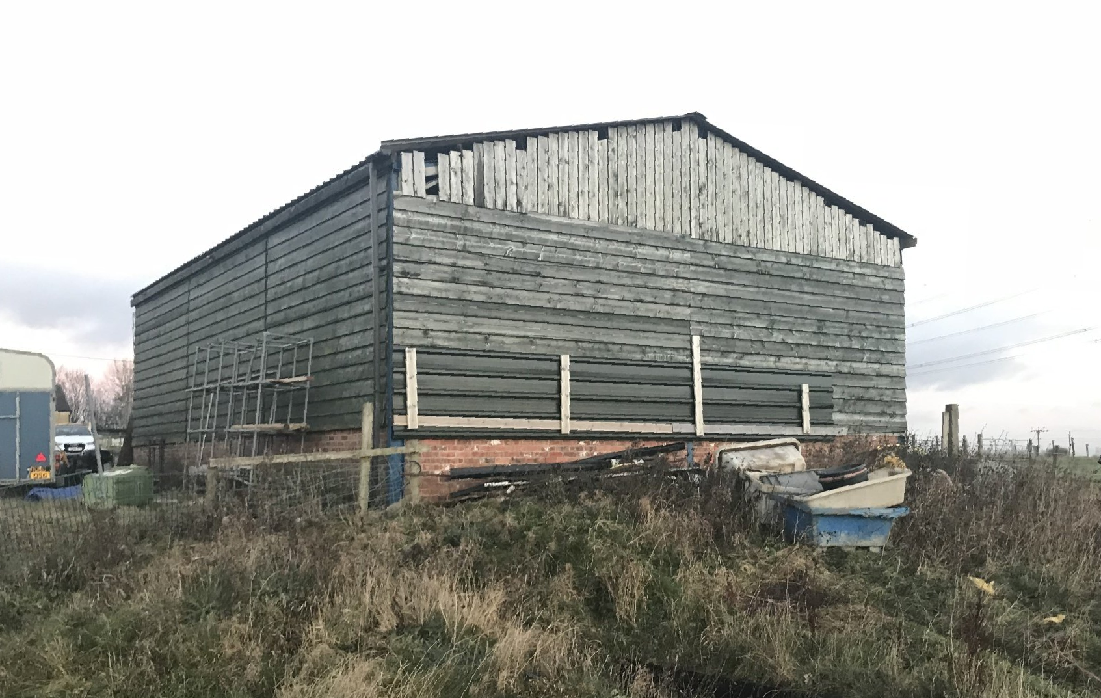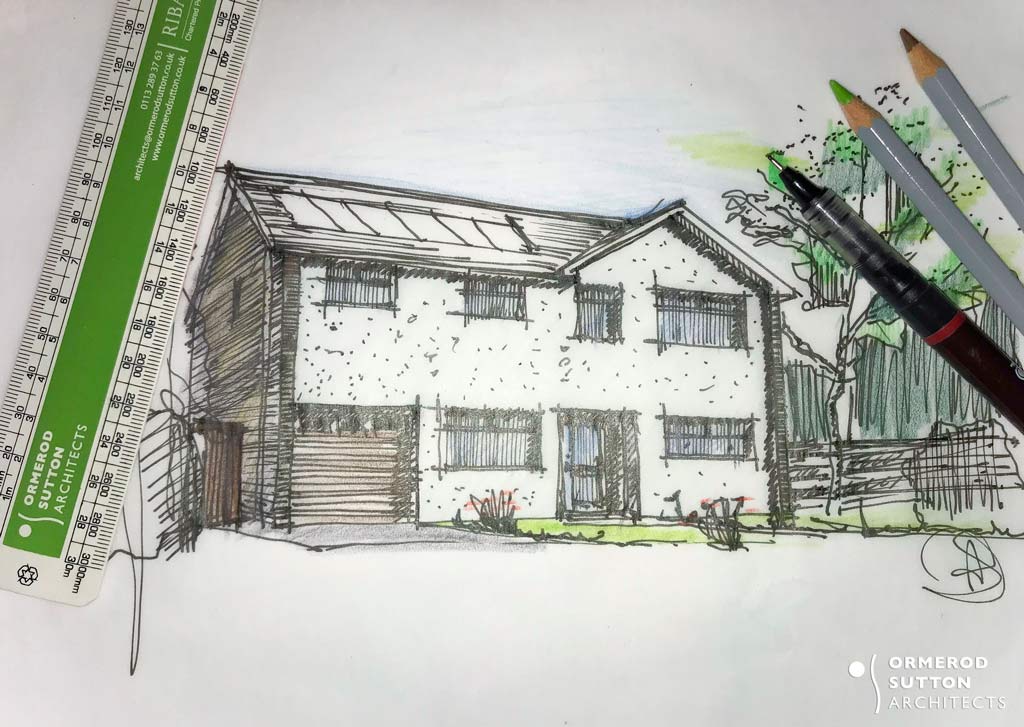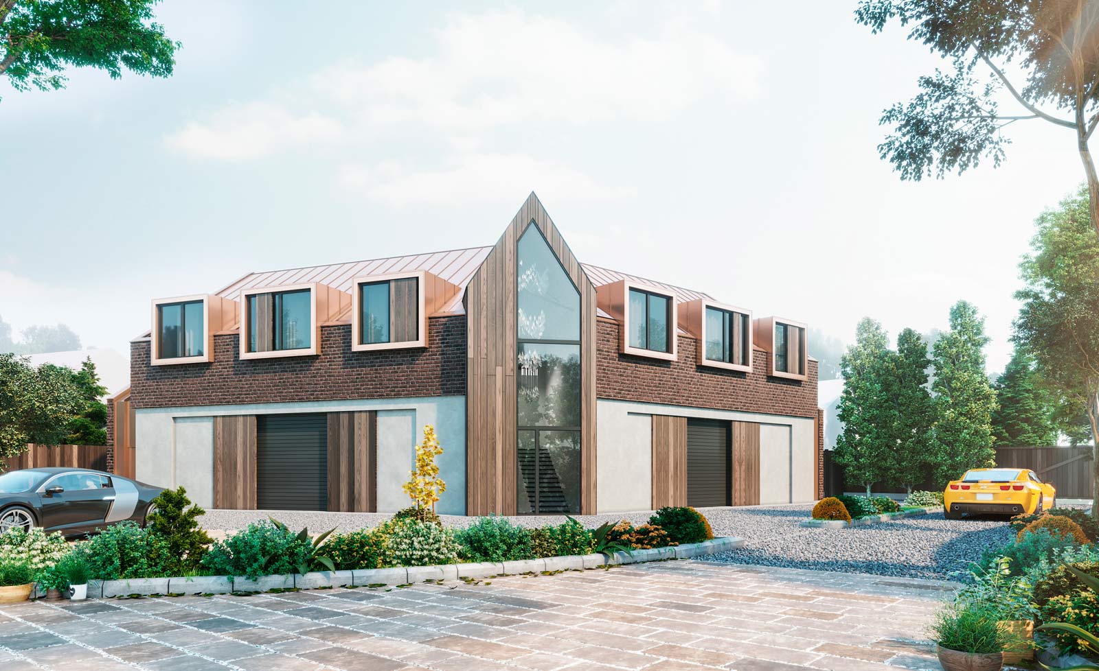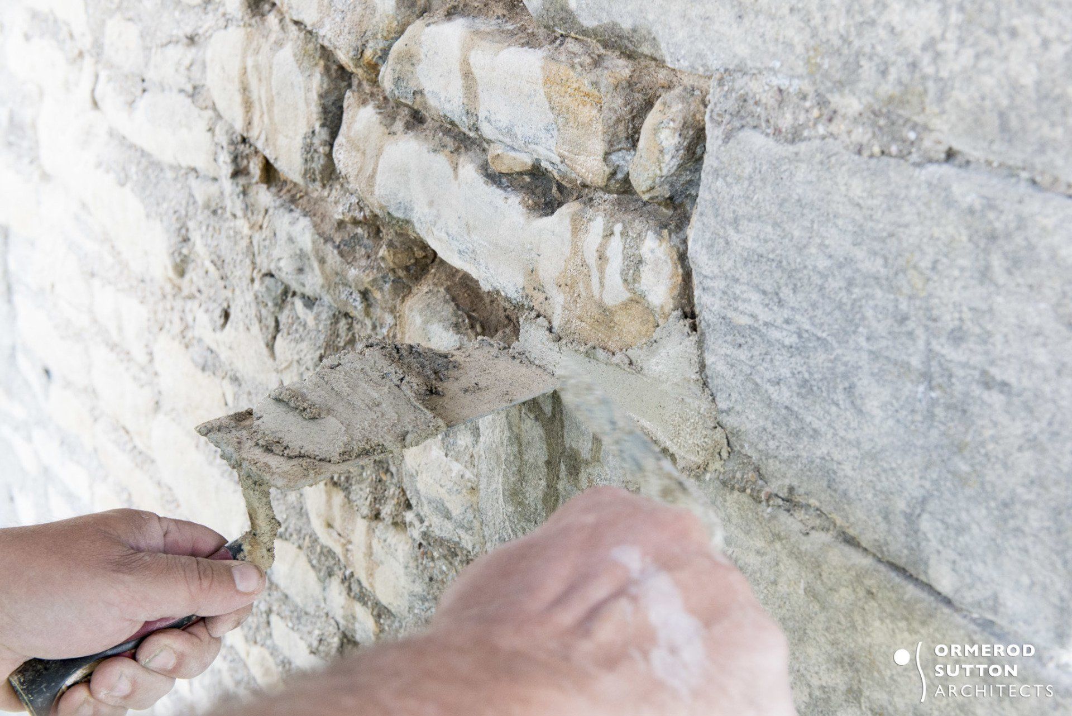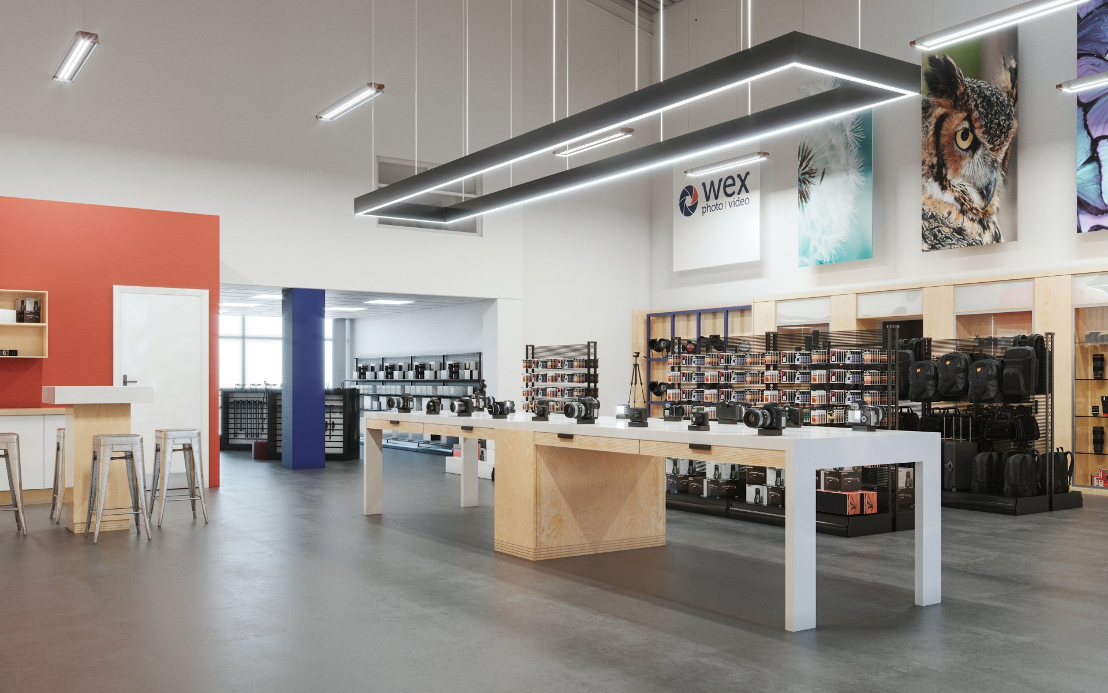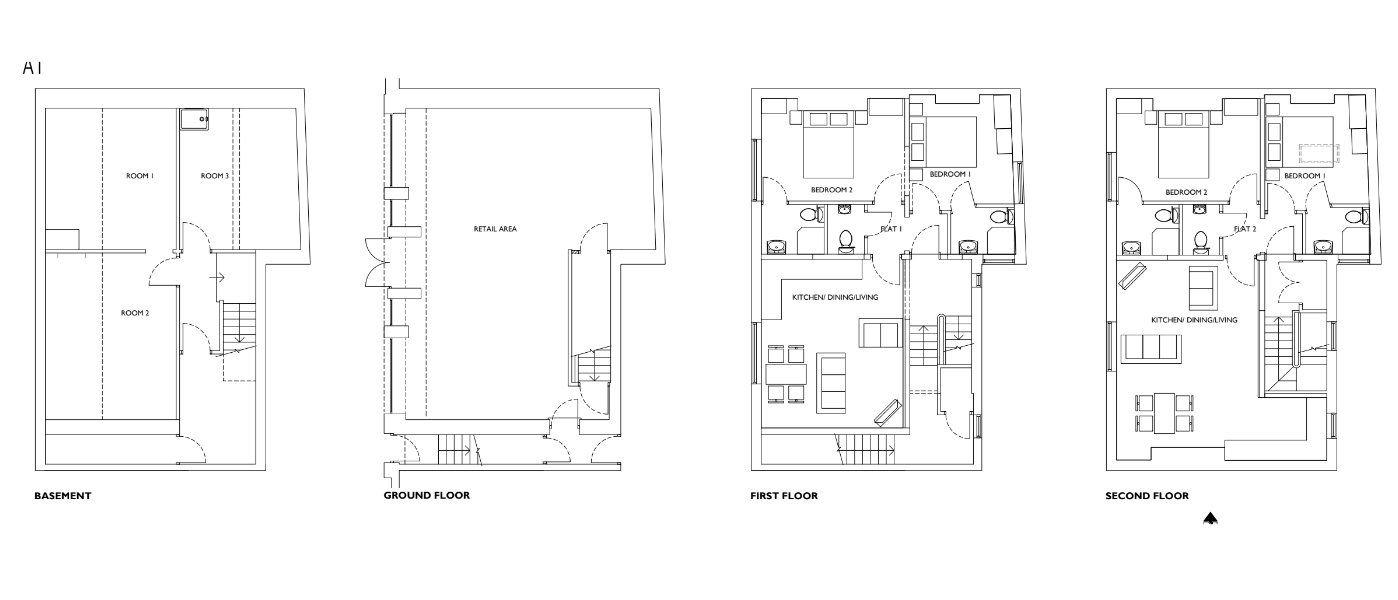This building used to be a complete pigsty - now its being converted under permitted development
ormerodsutton • 16 October 2019
A local client approached us with this unusual conversion to residential under class Q - challenge accepted
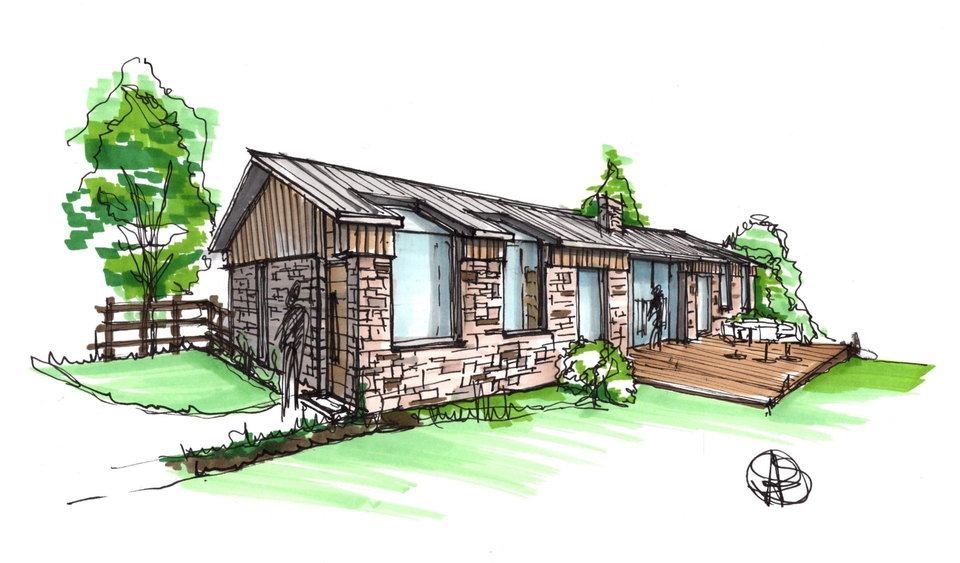
It's fair to say that converting pigsties into high quality dwellings is not something we are asked to do every day, although not being ones to shy away from a challenge, we took a dilapidated and rather sad looking old building and turned it into something we felt was rather special, considering the constraints within which we had to work. Thankfully, our client agreed and the project is now progressing nicely.
What is class Q permitted development?
Permitted development rights under class Q were introduced in 2014. Class Q permitted development allows the repurposing of certain buildings from agricultural to residential use, without the requirement for a full traditional planning application.
For more information, please see the following link:
http://www.legislation.gov.uk/uksi/2015/596/schedule/2/part/3/crossheading/class-q-agricultural-buildings-to-dwellinghouses/made
Client Brief
The property is situated in a semi-rural area in Yorkshire.
Rather than have it continue to decay, our client wanted to make use of the disused former pig sty and turn it into a well appointed guest house for use by visiting members of their family.
The property is situated in a semi-rural area in Yorkshire.
Rather than have it continue to decay, our client wanted to make use of the disused former pig sty and turn it into a well appointed guest house for use by visiting members of their family.
We considered several options in conjunction with our client, including two cottages with one bedroom, however it was decided that a three bedroom family dwelling would be the most appropriate given the specific needs of the family.
The Design
The property is very close to the eastern boundary line, however the site opens up to the west and south with great views of the meadow nearby, which we were conscious of when positioning the large glass fenestrations and door openings.
The property was conceived as a three bedroom family dwelling with open plan living, kitchen and dining area in the centre. The open plan living area, created to be the heart of the home, provides access to all bedrooms.
The open plan area has large bi-folding doors connecting the internal to external area with the fantastic views of the nearby meadow and open countryside. The aim was to create a seamless transition from the inside to outside, connecting them. We added little architectural touches to the design focused around convenience, such as recessing the bi-fold doors and creating a canopy above which will mean that the doors can still remain open even if there is a spot of rain, something not unheard of in Yorkshire!
As this is a single storey considerably lower roof height property we have designed the windows as part of integrated roof lights to give as much height and roof space as possible.
We have a boot room at the entrance for muddy wellies, something which are almost inevitable after a walk in the Yorkshire countryside.
External Appearance
The appearance is pretty much the same as existing barn which is stone masonry built with timber cladding details and metal roof. The metal roof has been lost to high winds so will be replaced with standing seam powder coated roofing panels which will mimic the original barn roof. The aim is to try and keep the barn external appearance as close to the existing as possible.
Even the new windows are within the existing openings although some have been extended to the floor level or continue on to the roof.
The appearance is pretty much the same as existing barn which is stone masonry built with timber cladding details and metal roof. The metal roof has been lost to high winds so will be replaced with standing seam powder coated roofing panels which will mimic the original barn roof. The aim is to try and keep the barn external appearance as close to the existing as possible.
Even the new windows are within the existing openings although some have been extended to the floor level or continue on to the roof.
Are you considering a class Q permitted development conversion for your agricultural building?
If you have a project in mind or you would like to speak to a member of our team about a planning application or other architectural project, please call us on 0113 289 3763 or email architects@ormerodsutton.co.uk
For more information on the benefits of choosing a registered architect to assist with your project, please see: Why use an architect?

We are delighted to announce that our retail design interior for the Wex Photo Video (formerly Wex Photographic) retail store in central London has been selected by the Shop and Display Equipment Association (SDEA) and Retail Focus magazine as a shortlisted entry for the "Best Overall Store Collaboration " category in the Creative Retail Awards . With a team consisting of Ormerod Sutton Architects, NBC Contracting Ltd and Delta Light UK , the design was conceived in mid 2017 and completed, including the bespoke furniture design and production, both on time and to budget, opening to the public in November 2017. The elapsed time from our initial appointment to completion of the 7,000sqft retail store amounted to only 6 months. Elements of this project included enhancing the customer experience, space planning, brand prominence, bespoke furniture design and product presentation. Please see our dedicated case study page for further details on the design process and images of the completed store.



