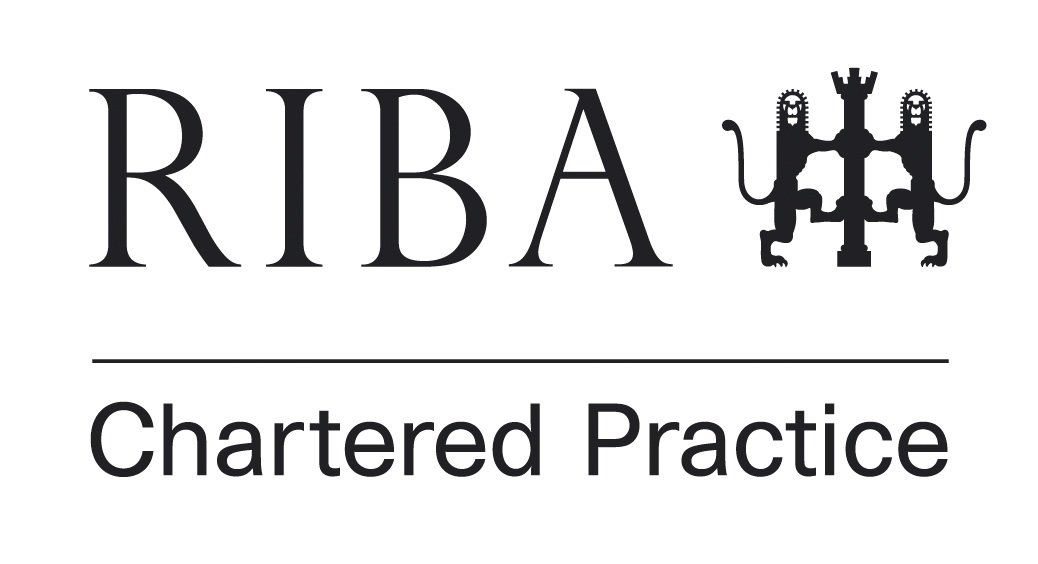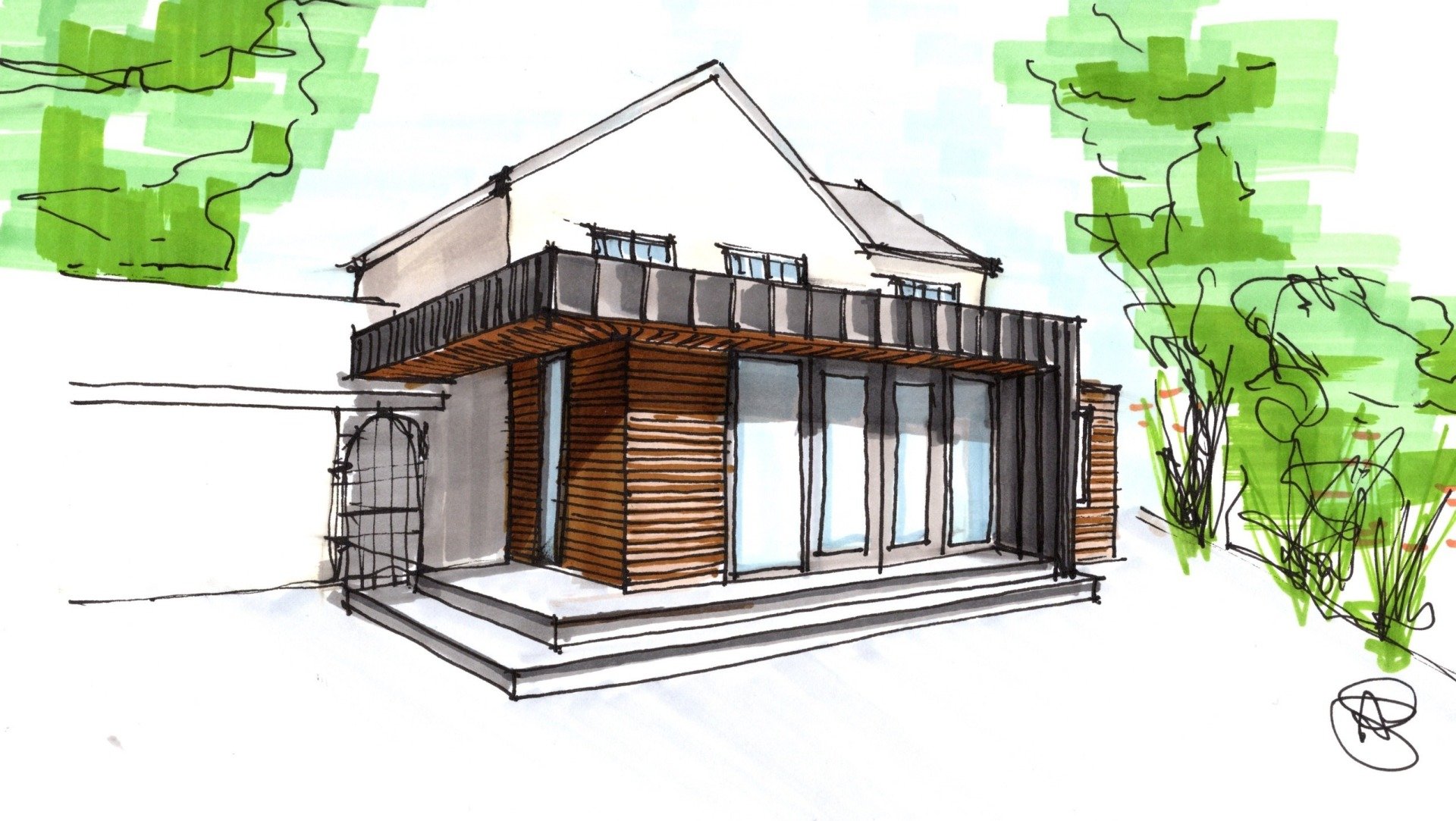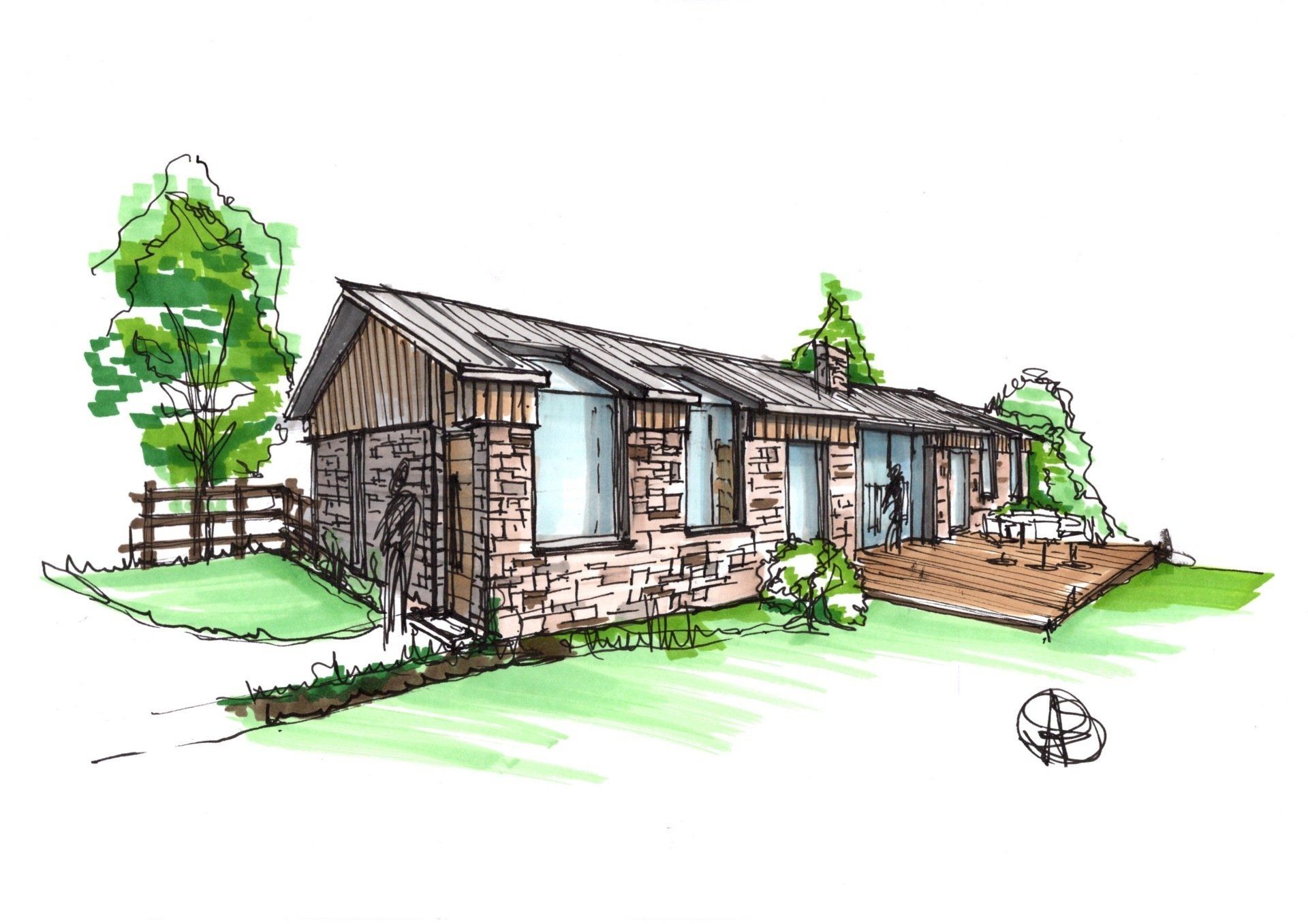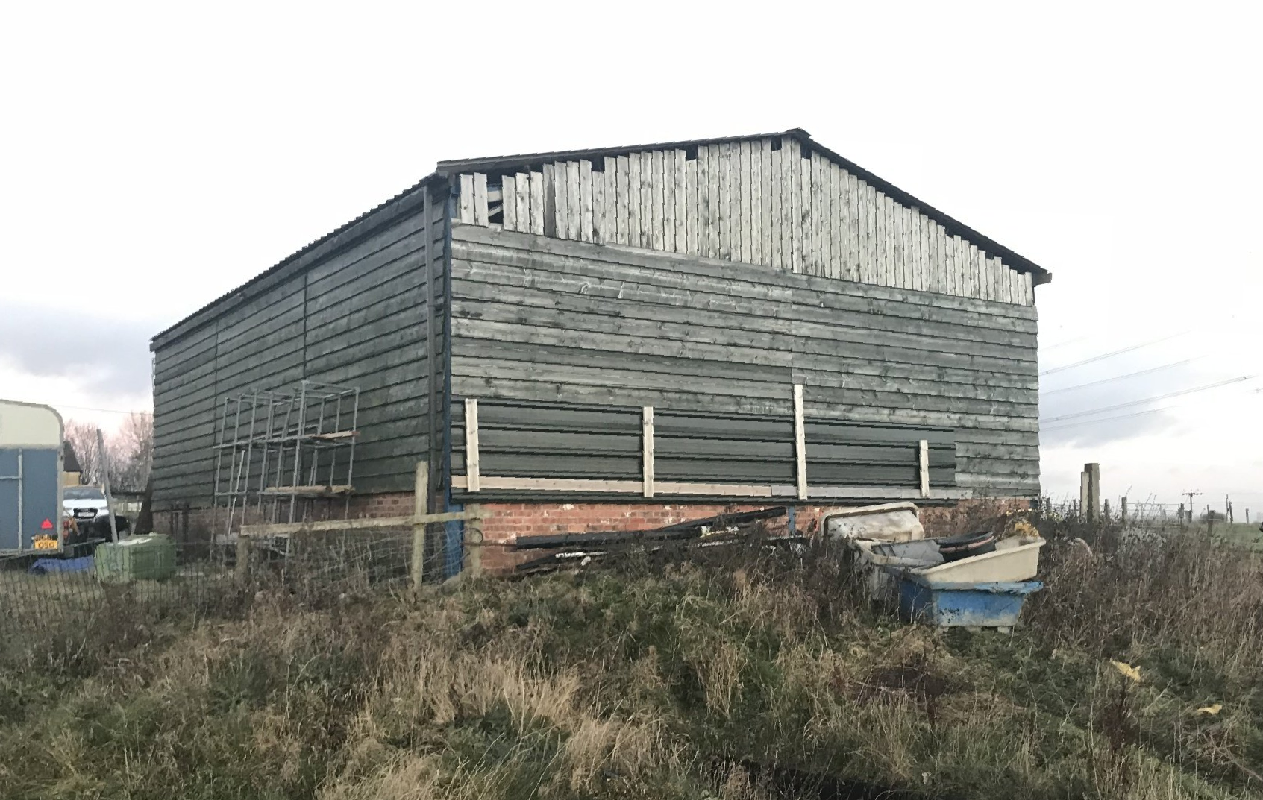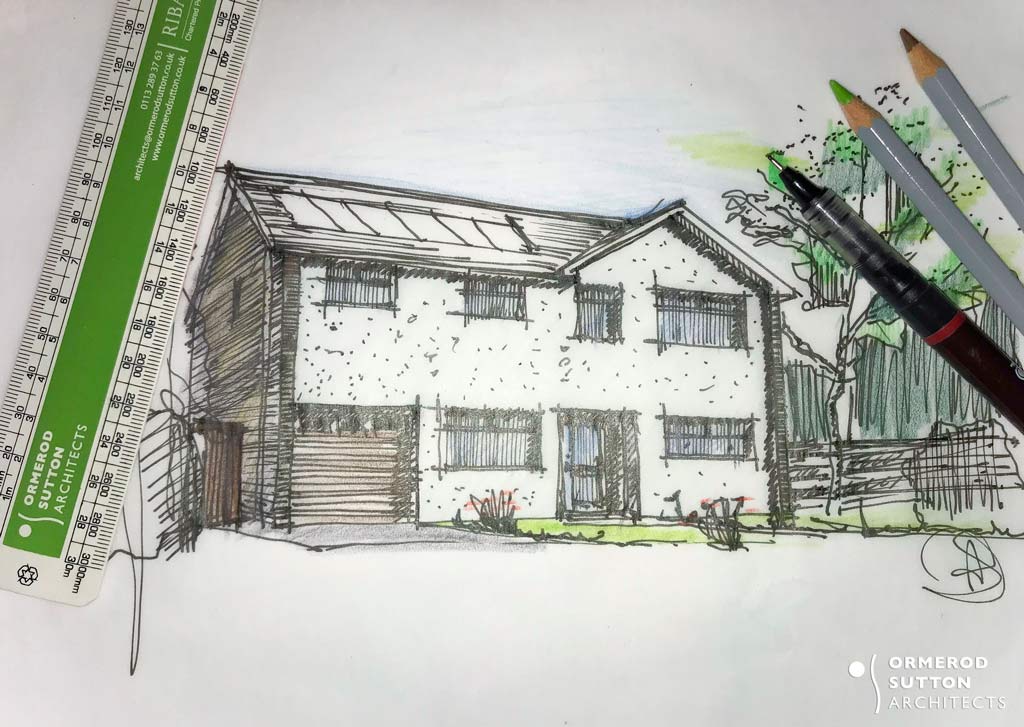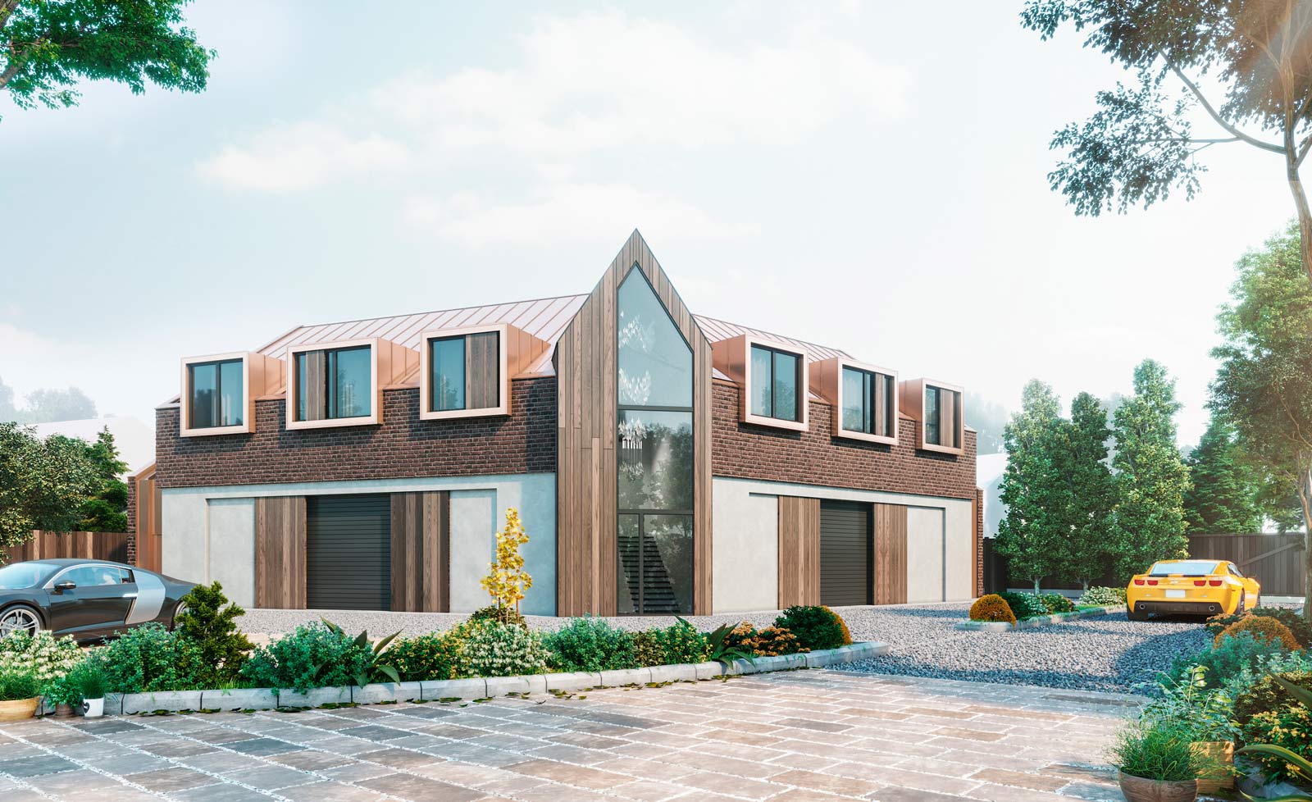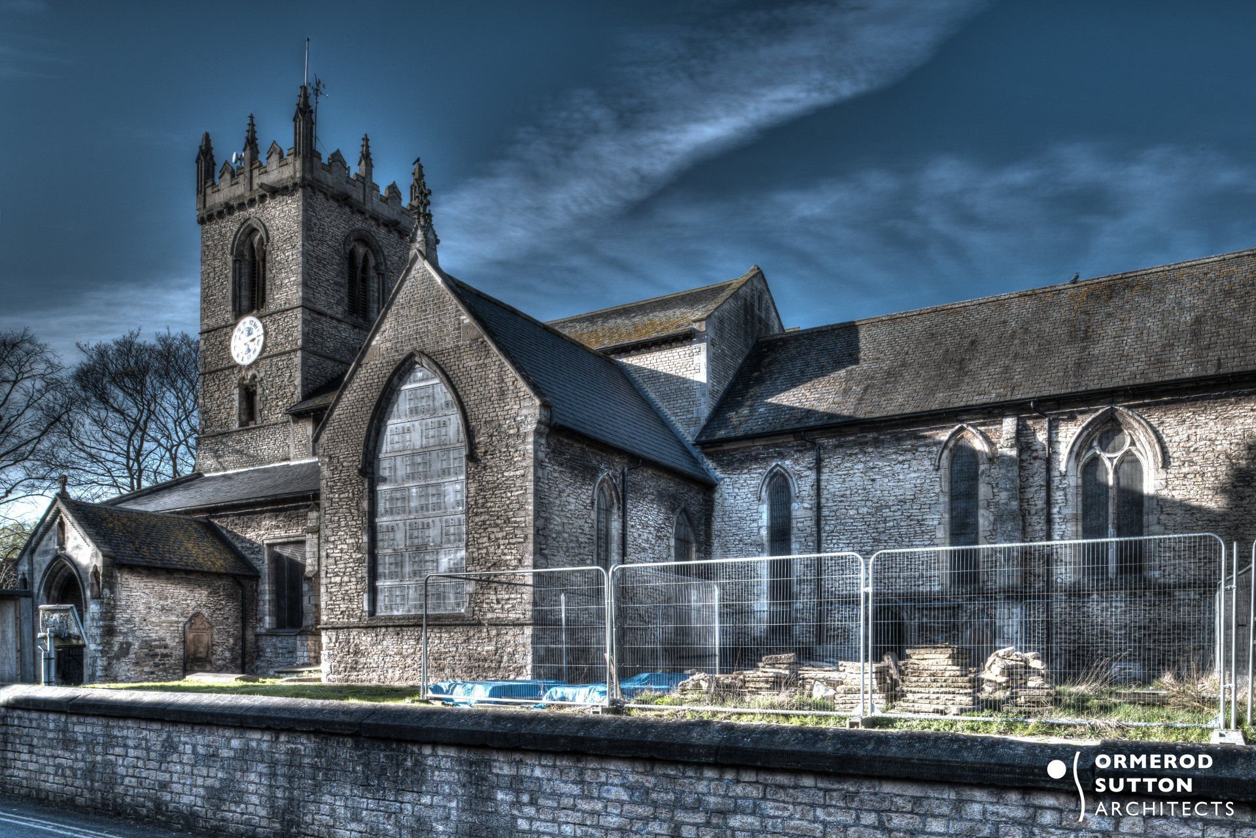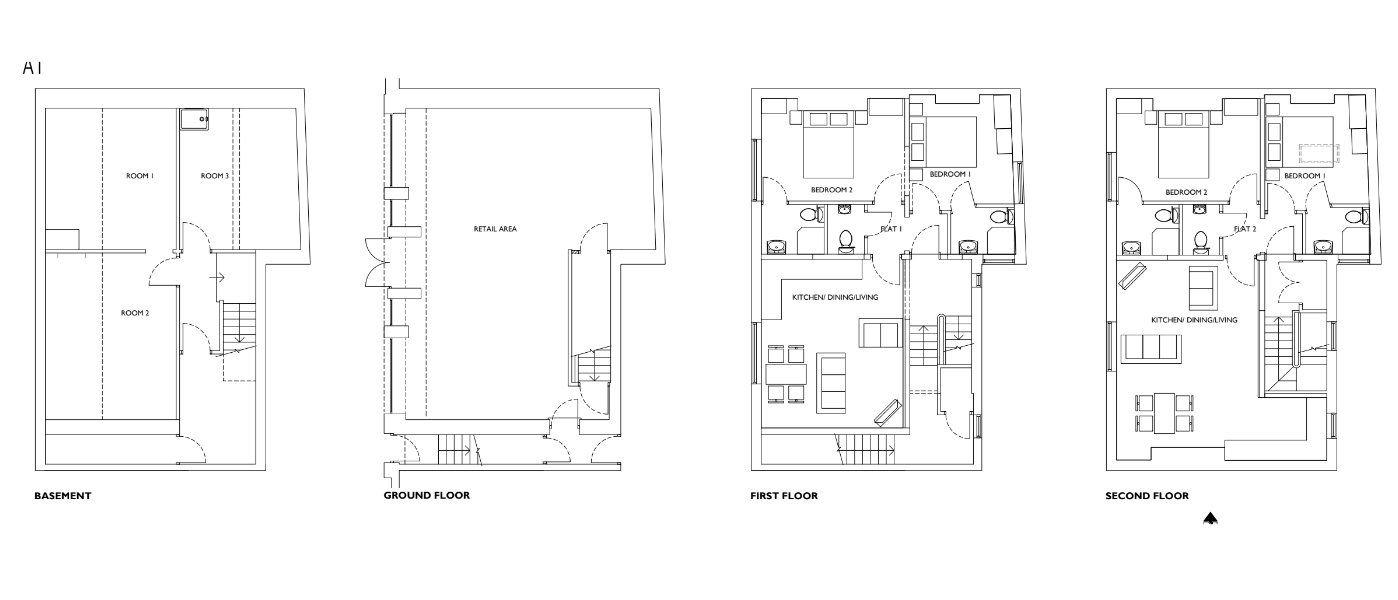Why use an architect?
We explain why, with an architect, your project is in safe hands
When choosing someone to assist with your construction project, planning permission application or interior design, it helps to know that the person you are dealing with is a professional and that you can verify they have the education and experience to help you achieve your goals.
Highly Qualified - Our education and training
As a minimum, a UK
registered architect will have undergone 7 years of formal education and
training, which must be completed prior to obtaining their first
registration, otherwise known as a Professional Charter. The
pre-qualification training period for a UK architect is amongst the
longest of all professions.
The education of an architect is comprised of three stages.
- The undergraduate phase, Part 1, which leads to a bachelors degree and provides the first stage of technical, legal and artistic training necessary to become a member of the profession;
- The graduate phase, Part 2, which leads to a masters degree or post-graduate diploma and focuses on further developing skills in design, engineering, construction and contract administration.
- The professional practice phase, Part 3. Typically leads to an advanced diploma in professional practice. Undertaken in the workplace whilst working as an Architectural Assistant, the student is mentored by a registered architect and undertakes a structured programme of Continuing Professional Development (CPD) whilst gaining project experience and exposure to an actual professional environment.
Once the above process has been completed, the candidate is assessed by the Architects Registration Board and if proven competent, is then allowed to use the legal title of architect.
Following
registration, architects are required to participate in CPD activities
throughout their career and provide evidence to ARB of their continuing
education in the field of architecture.
Duty bound - Our obligations to you
As registered architects it is our duty, both legal and ethical, to serve the best interests of our clients and our clients alone. We must ensure that we avoid conflicts of interest and act on behalf of our clients in a professional manner, to the best of our ability. In the rare event that an architect fails to do so, there are several formal methods of redress for the client. By choosing a registered architect, you gain substantial protection for your money and your project.
National regulation - The standards we must maintain
Architects may further choose to hold themselves to predefined set of national standards over and above the fundamental requirements for being registered with ARB.
Our practice, for example, follows a set of rules laid down by the Royal Institute of British Architects (RIBA) and we are transparent about our fees and working practices. Any member of the RIBA Chartered Practice scheme must, amongst other requirements:
- have appropriate Professional Indemnity Insurance;
- have an effective Quality Management System;
- have comprehensive Health and Safety and Environmental policies in place;
- are expected to conduct themselves in accordance with a Code of Practice in a manner appropriate to their status [as registered architects].
We have core tenets which we abide by, in addition to our obligations shown above. These can be seen on our About page. We do not want to merely meet set standards, but exceed them. It is what we believe sets us apart. We want clients who work with us to be more than simply satisfied with our services and to tell their friends and colleagues.
Verifiable - Be sure
To be certain you are dealing with a registered architect, you should always check the ARB Architects Register. It is unlawful in the United Kingdom for anyone who is not listed on the register to use the title of Architect.
Want to know more?
Heres a great resource from the RIBA: https://www.architecture.com/working-with-an-architect/why-use-an-architect


