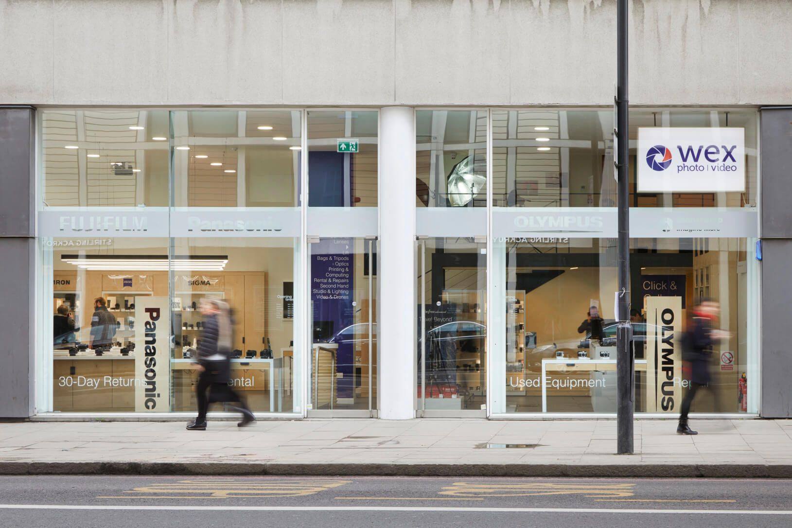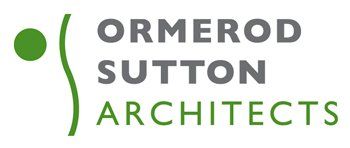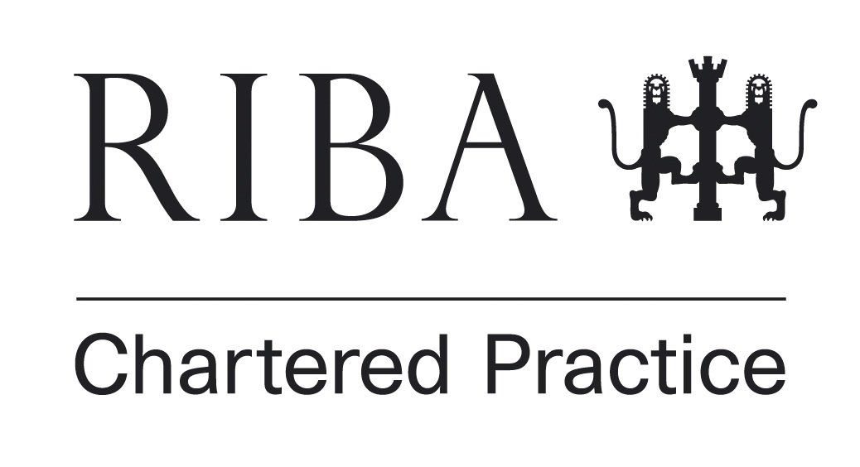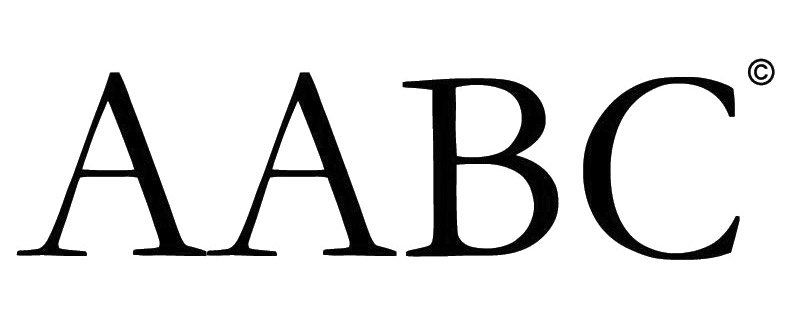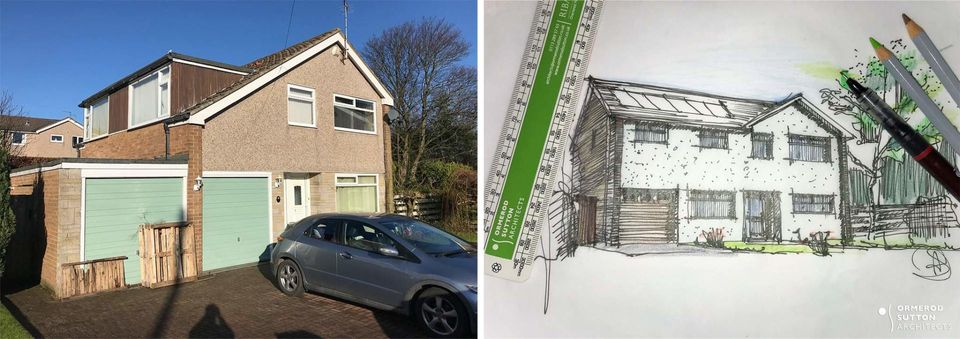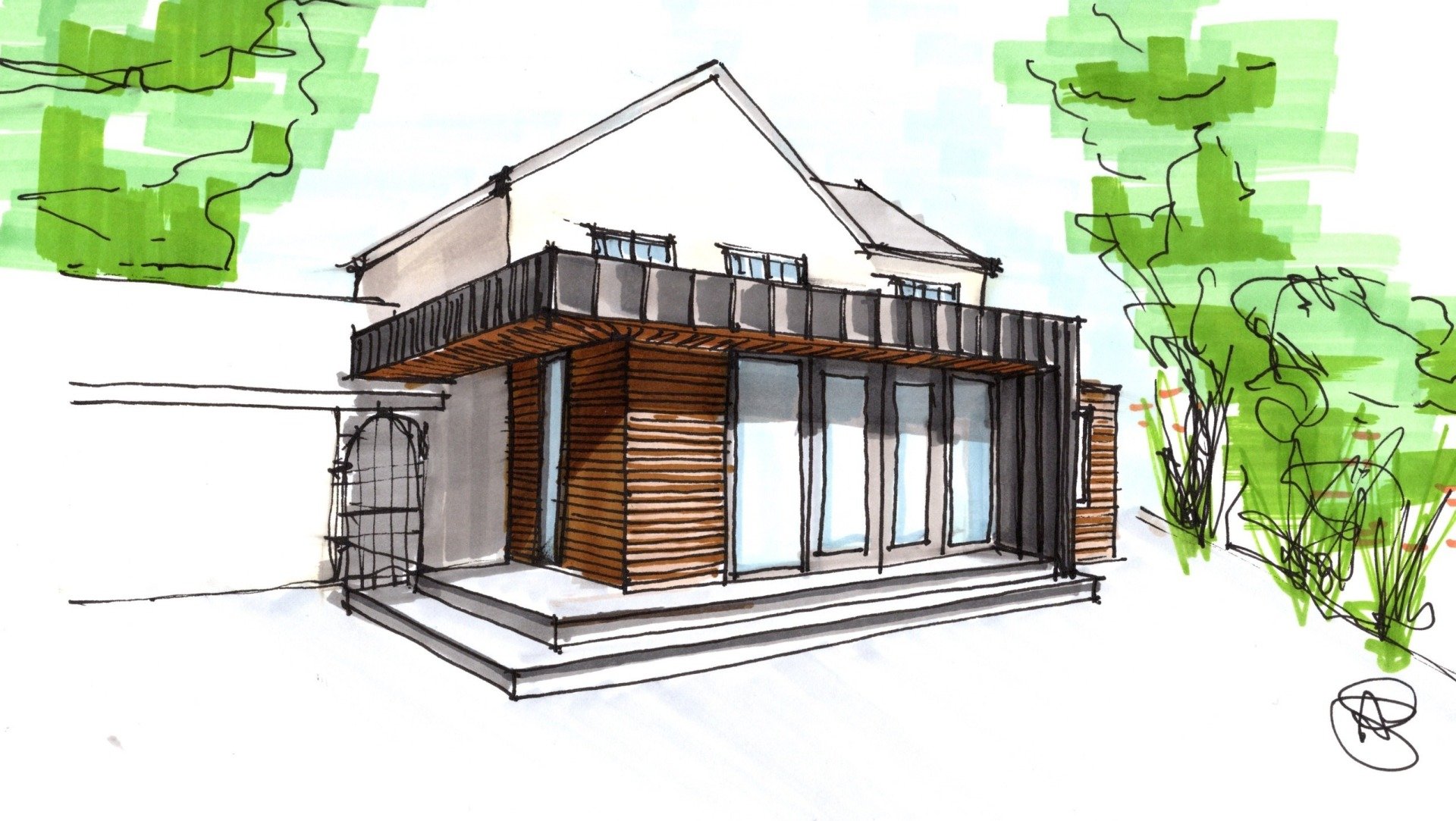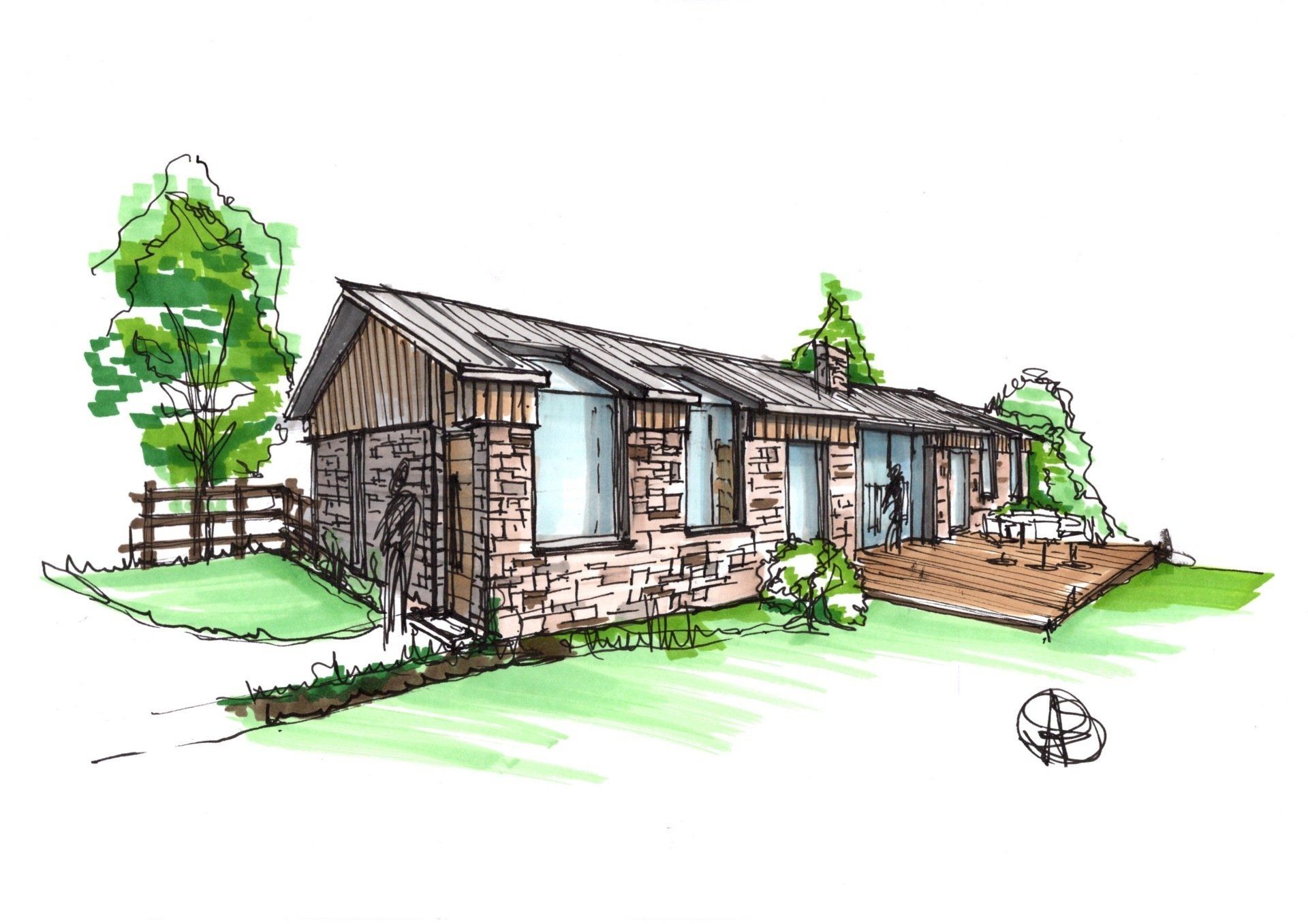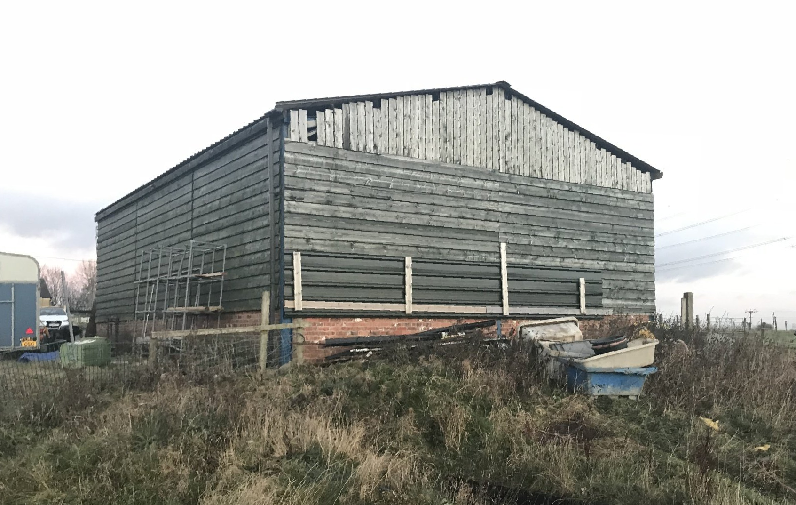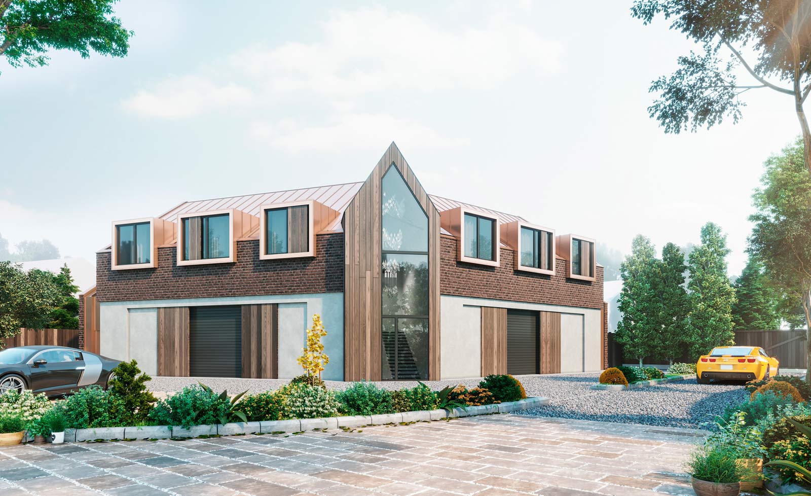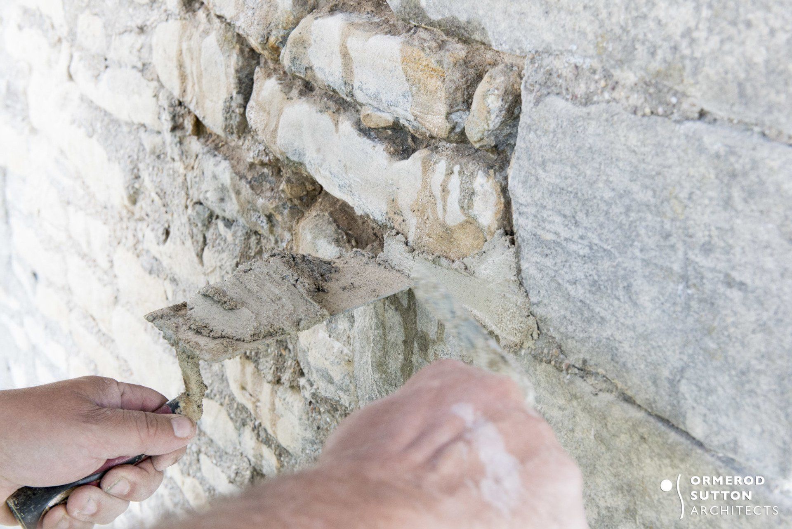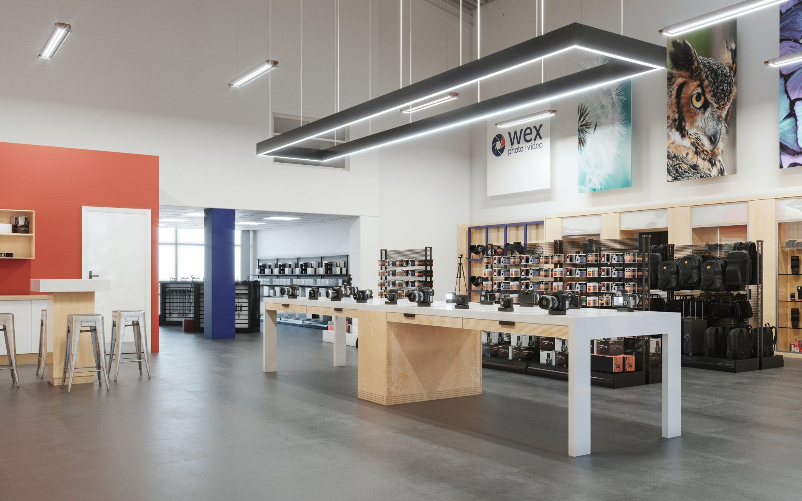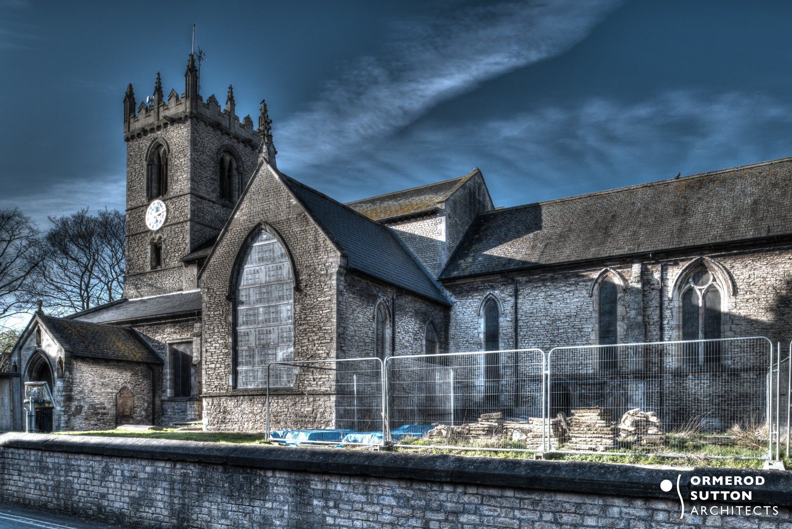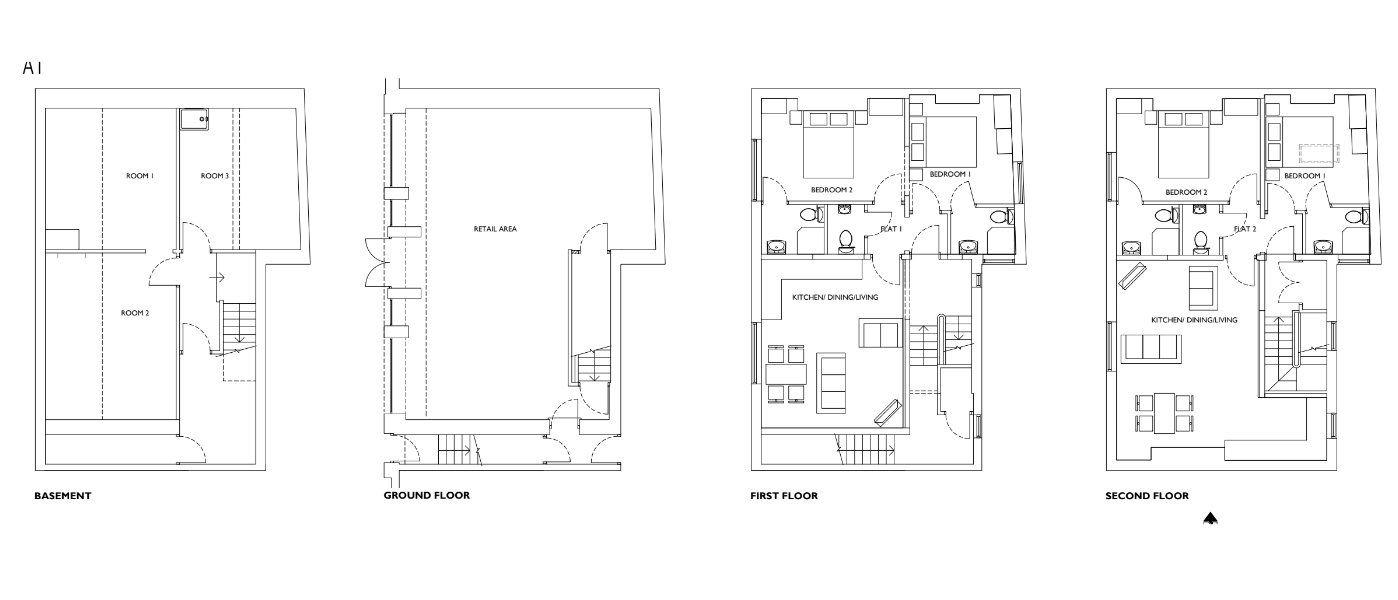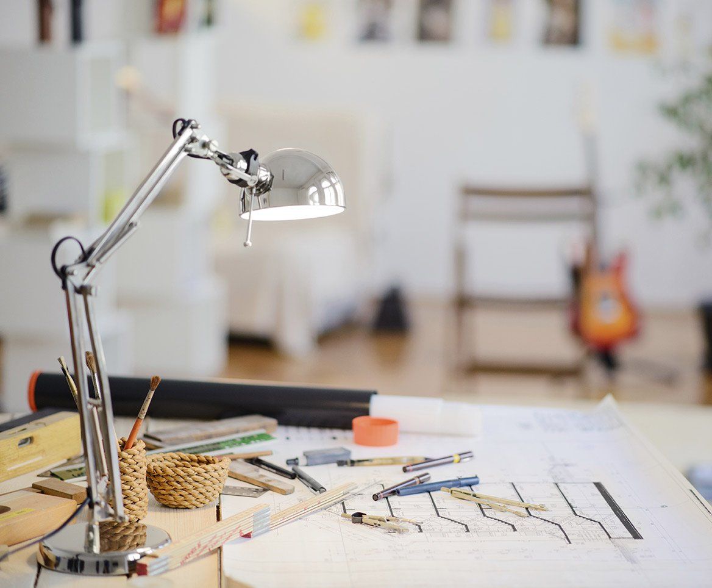Planning permission Leeds - Residential house extension gets go ahead from planning officers
Our plans create over 25% extra living space for our clients with only a 1.6% increase in the footprint of the property
The property is located in north Leeds and is a 1970’s two
storey detached residence with a dormer to the first floor, typical of the local residential architecture of the time. The structure is almost entirely original, having only benefited in the intervening years from the addition of a conservatory to the rear. The property is sited on an almost triangular plot, the nature of which forms a large rear and small
front garden.
The
family has been living in the area for many years and wished to
continue to do so, however, a growing family meant they required a home with more living space. A house extension would allow them to prolong their use of the
existing property well into the foreseeable future.
The client initially approached Ormerod Sutton Architects as we had
previously provided architectural services for several of their neighbours.
Client Brief
We were asked to develop a two storey
extension to the east elevation in order to provide a ground floor study, children’s play room and two additional bedrooms on the first floor, one of
which would be a master bedroom with en-suite bathroom required to house a full size bath and separate shower.
The client also desired to make the house more energy efficient and include provision for the future installation of solar panels.
The Design
The extension is to be constructed primarily over the footprint of the existing property, increasing it by only 1.6%. The total gain in internal space over both floors being approximately 27sqm (290sqft). By utilising the existing footprint, there will be minimal loss of
usable external amenity space for the dwelling and the design will therefore surpass requirements set out by the
Leeds City Council “Neighbourhoods for Living” urban design guidance.
The key design elements were to ensure
that the new layout met the current and future needs of the family,
whilst ensuring that the development did not adversely affect neighbouring properties.
The use of windows will meet the Leeds Householder Design Guide and any essential windows to the side elevation were
obscured to ensure strict adherence with the council recommendations.
The
conversion of the original integral garage will create a new study and enable reordering of the newly enlarged living space on the ground floor.
The
additional floor space created on the first floor has provided the opportunity for an additional large master bedroom and the reconfiguration of the remaining space has facilitated a more efficient internal arrangement of bedrooms, the number of which has increased from 4 to 6.
External Appearance
Design cues for the exterior were derived directly from the existing
materials and features to remain in keeping with the existing character of
the streetscape. The extension will be constructed in matching brick and smooth
render to achieve a modern look at reasonable cost. The
objective was for the new house extension to seamlessly integrate with the original dwelling.
Are you considering an extension for your house?
If you have a project in mind or you would like to speak to a member of our team about a planning application or other architectural project, please call us on 0113 289 3763 or email architects@ormerodsutton.co.uk
For more information on the benefits of choosing a registered architect to assist with your project, please see: Why use an architect?
