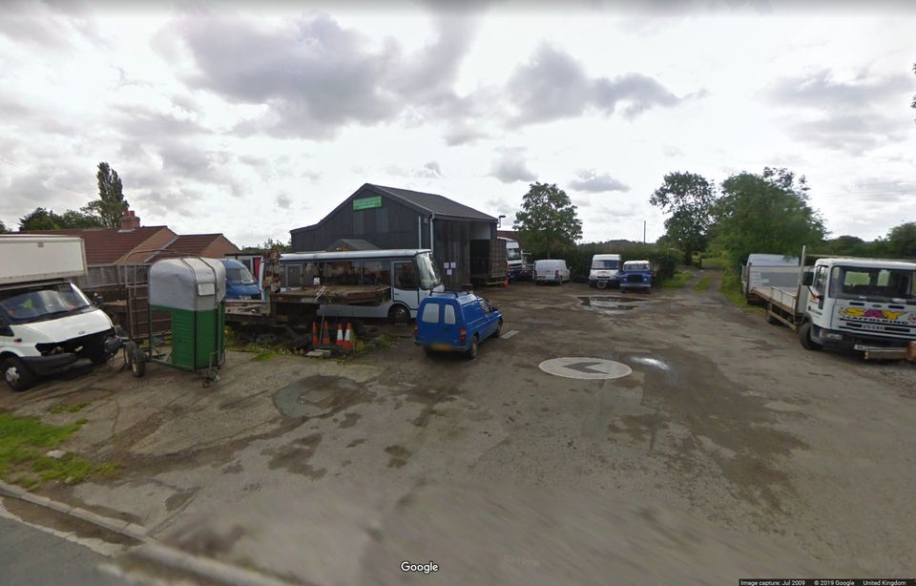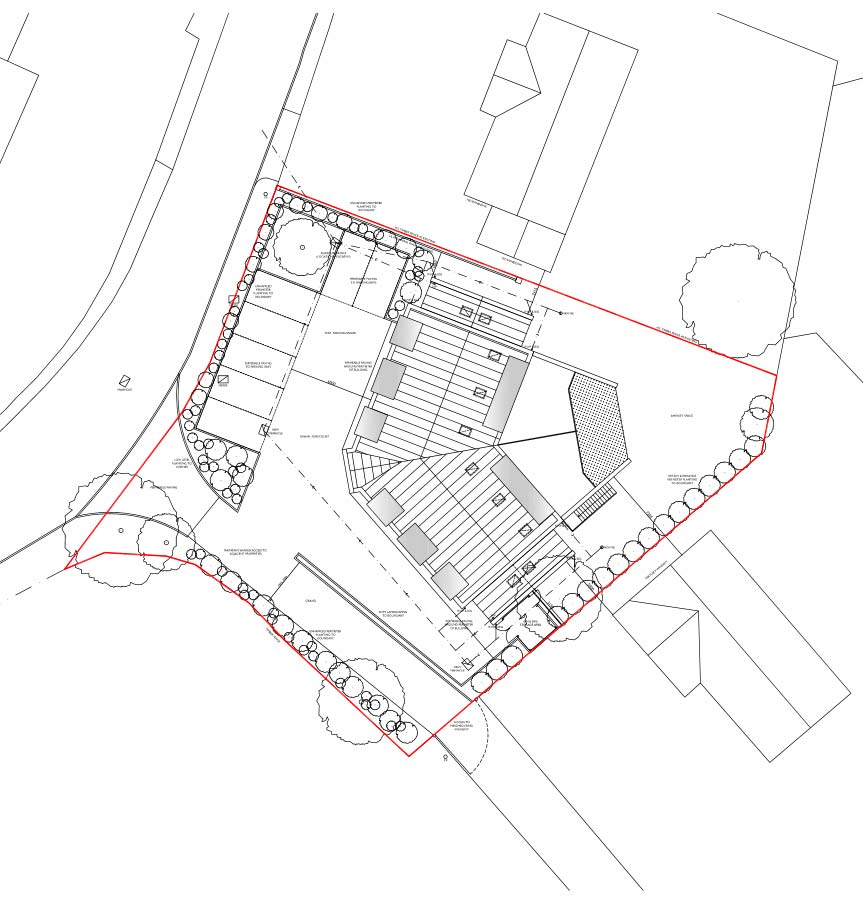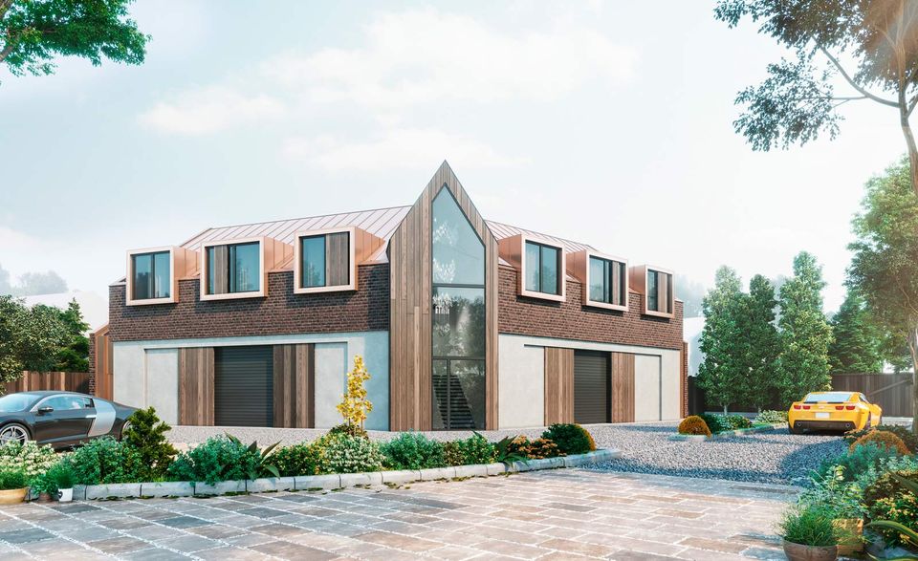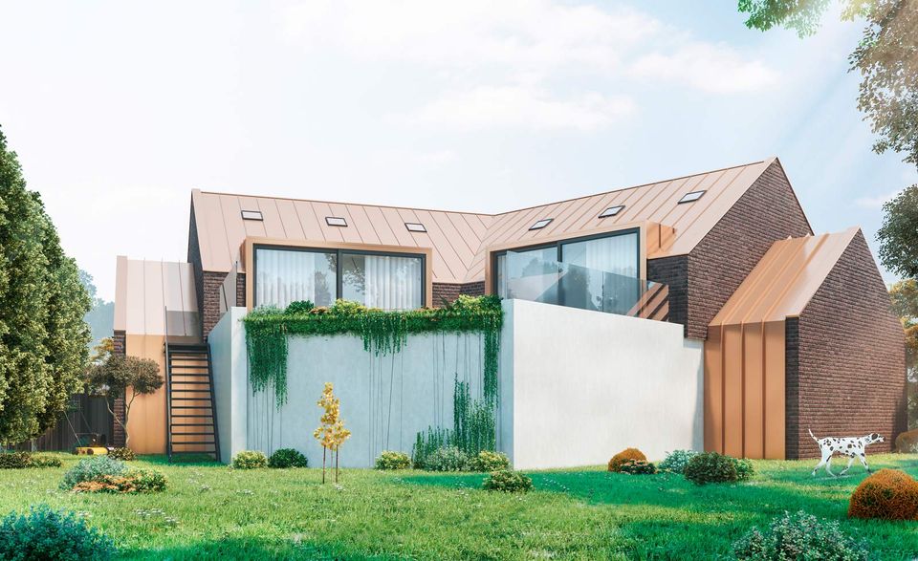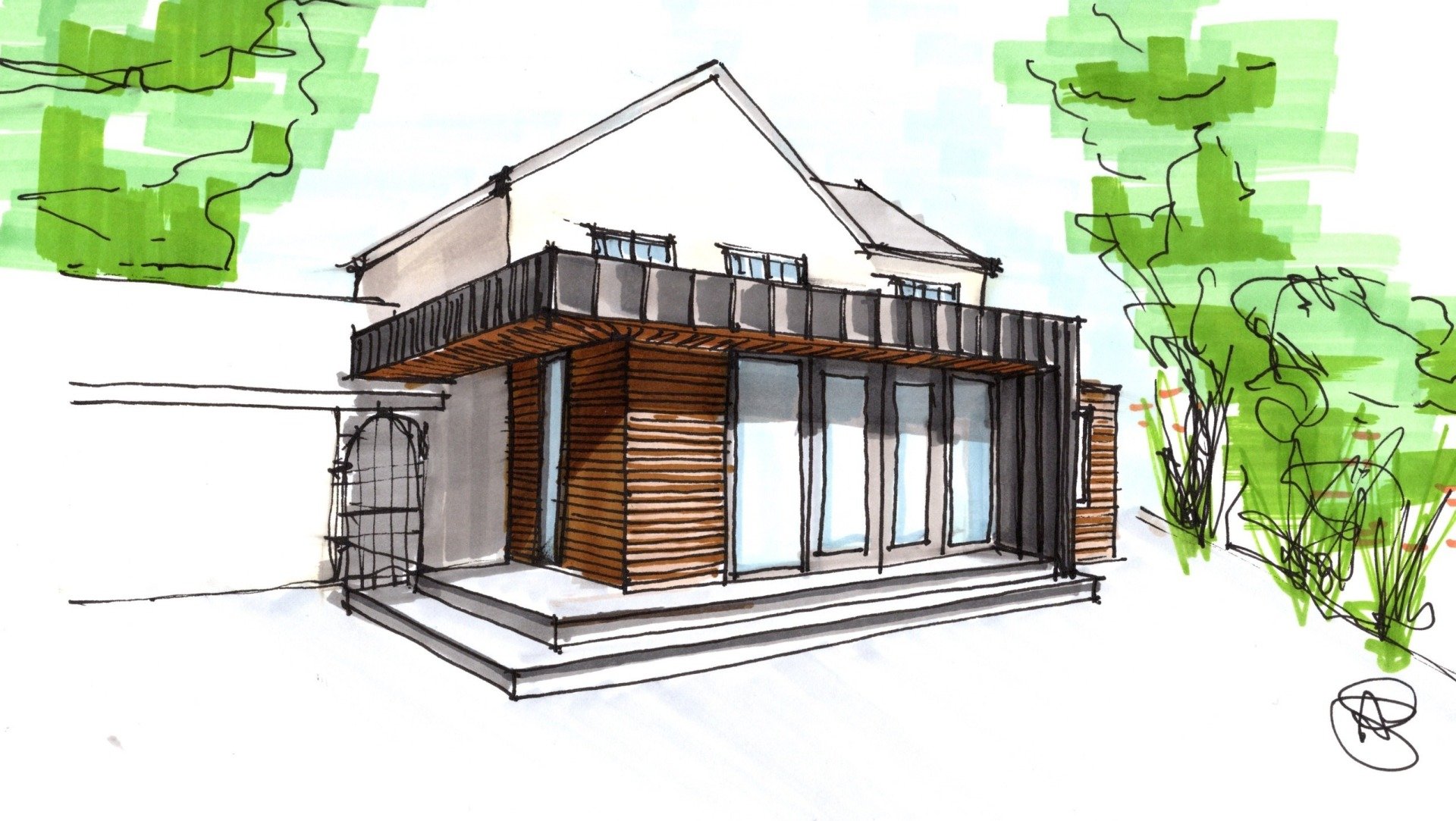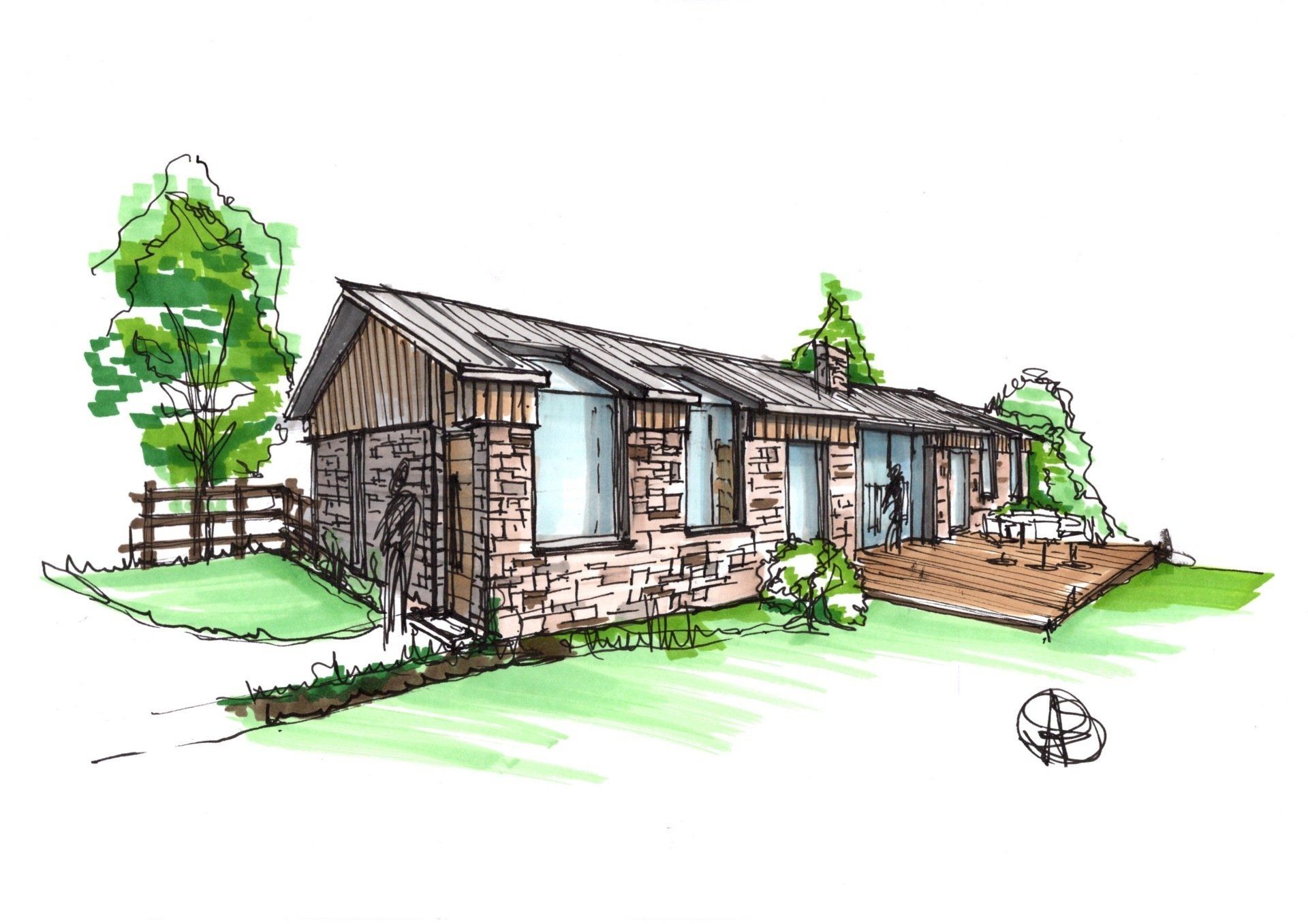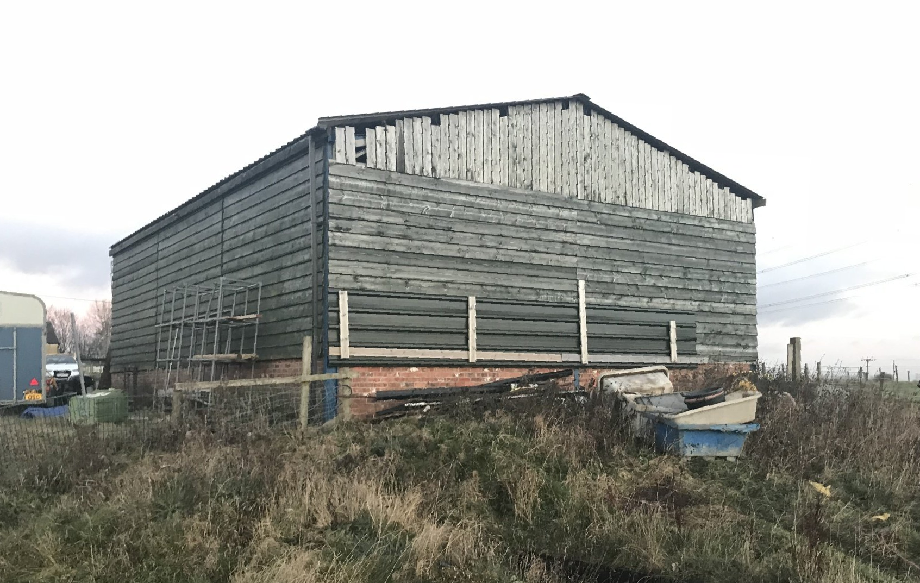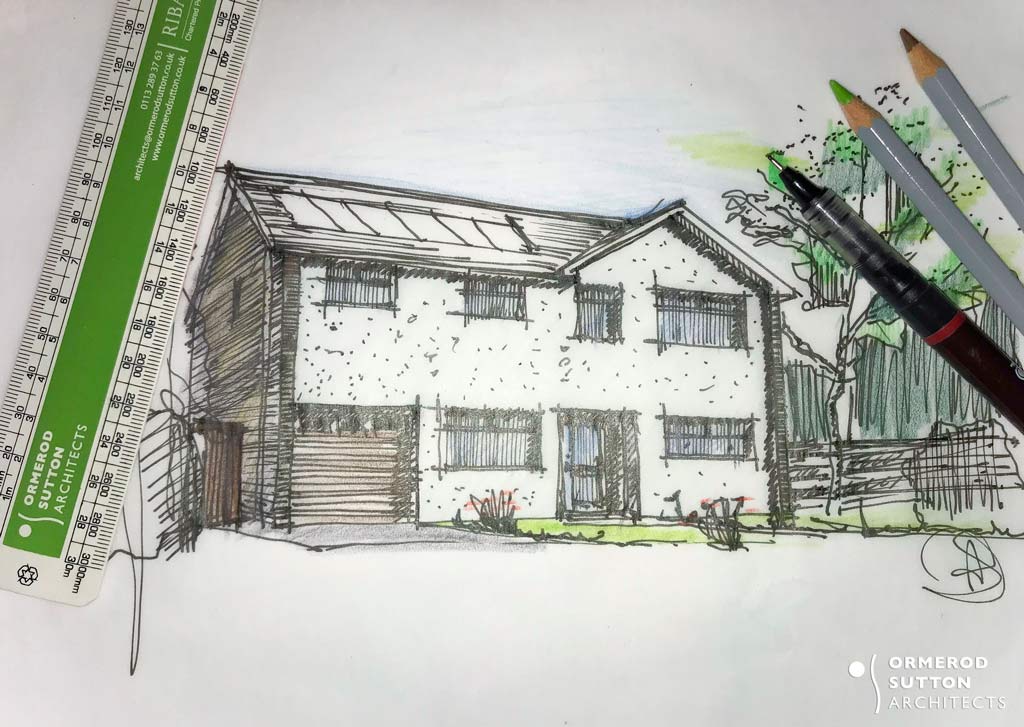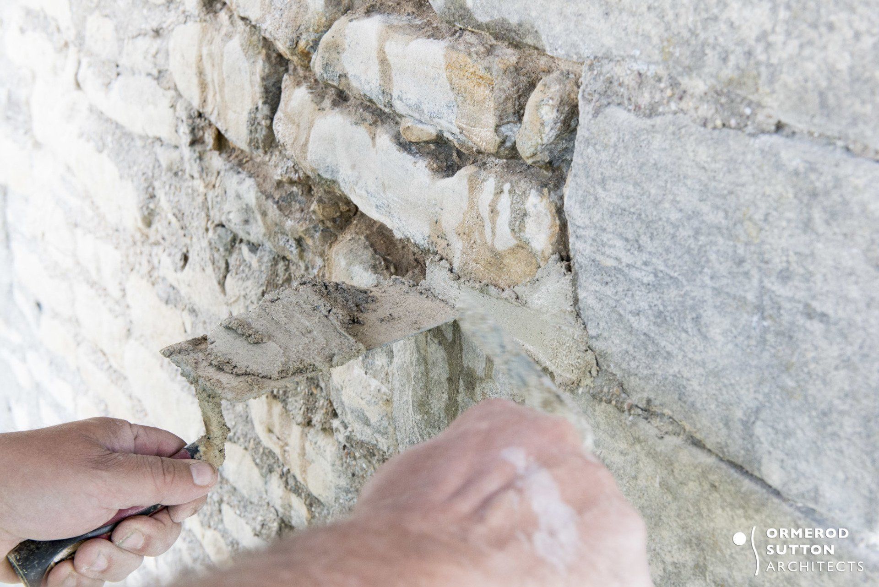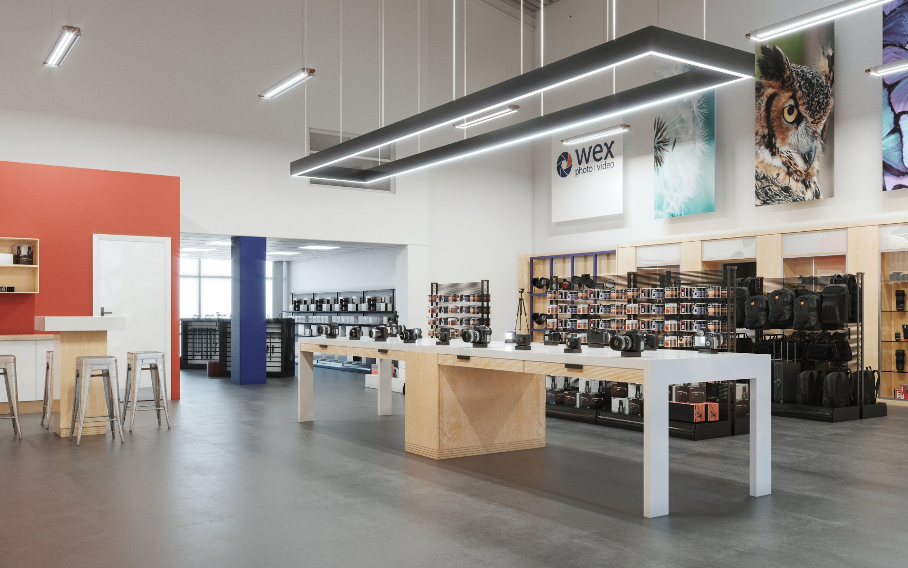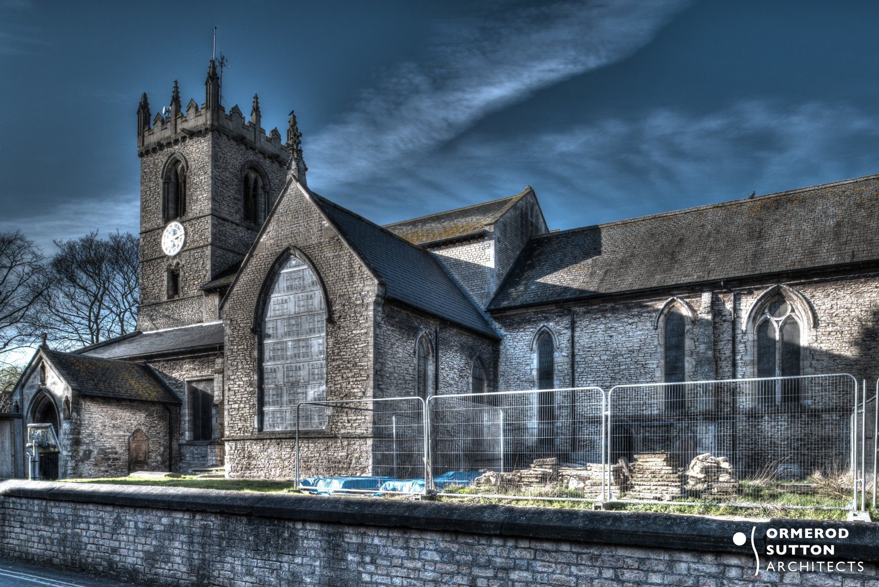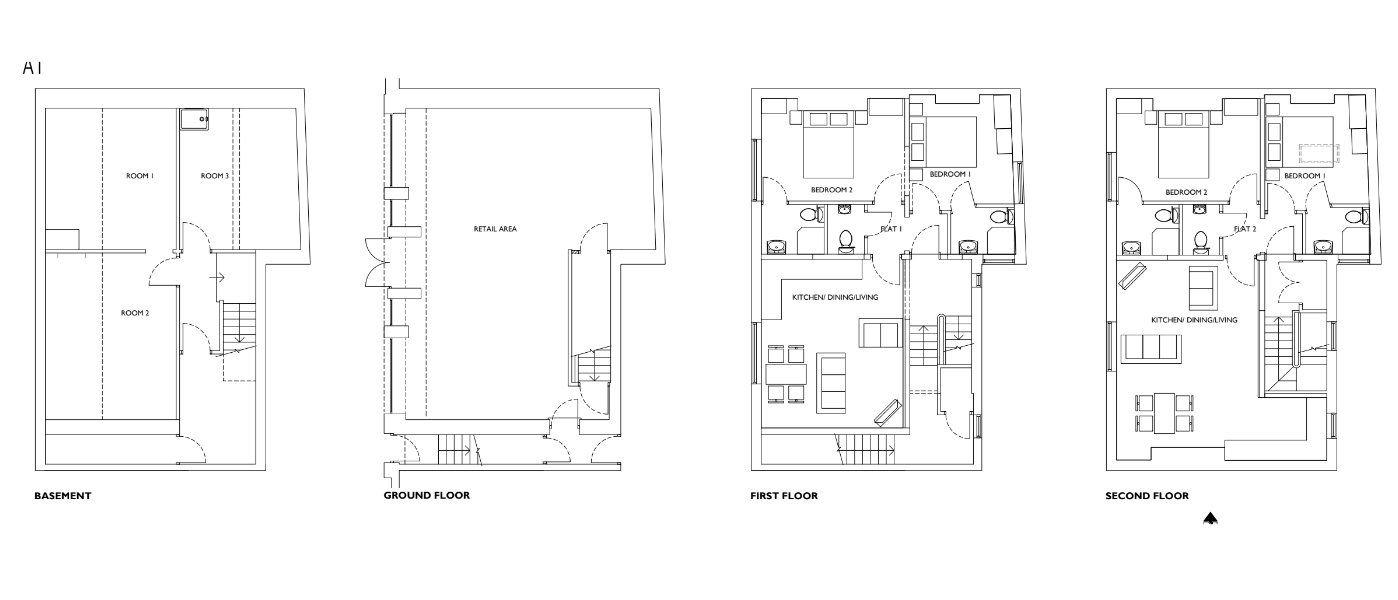Planning permission Harrogate - Modern mixed use development approved providing perfect work/life balance for our clients
architects • 7 August 2018
A dilapidated mechanics garage to be turned into dream property for two local entrepreneurial brothers
Our clients were delighted to be informed that after several months of negotiation with Harrogate Borough Council, Ormerod Sutton Architects Ltd. had secured planning approval for their ideal property. The brothers run a successful import/retail business and were seeking a property which enabled them to live separately but work together on a single site.
The previous use of the land was somewhat of an eyesore, as can be seen below. The new property will combine one commercial unit of B8 classification and two residential C3 elements to enable the brothers to expand their business and simultaneously settle into their first homes.
Planning permission was approved with conditions regarding noise protection for surrounding properties and due to our involvement, no tie was stipulated between the commercial and residential elements, despite the council environmental officers initial recommendations to the contrary.
If you feel you may need professional assistance for your own development project, please do not hesitate to contact us by email at architects@ormerodsutton.co.uk
or telephone 0113 289 3763
.
The development site
Consisting of an eclectic mix of industrial steel portal frame, portakabin and brick buildings surrounded by vehicles of all shapes and sizes in various states of repair, the appearance of the site was detrimental to the overall street scene.
The total site area is slightly over 0.25 acres.
New site layout
The key design generators with regard to layout were to ensure the proposed development had; no adverse effects on adjacent properties, adheres to/ improves the pattern of development and minimised the impact and scale of the development on the site.
The positioning of the existing building on the site interrupted the street scene and caused the neighbouring residential properties to become fragmented. In order to improve this and create a continuous link in the street scene, the angle of the North East and South East boundaries/ neighbouring properties were used to define the angle and shape of the proposal. The proposal can be split into four distinctive sections, all of which either; run parallel to the boundaries or at 90° from them and fall in line with established lines of development.
The positioning of the existing building on the site interrupted the street scene and caused the neighbouring residential properties to become fragmented. In order to improve this and create a continuous link in the street scene, the angle of the North East and South East boundaries/ neighbouring properties were used to define the angle and shape of the proposal. The proposal can be split into four distinctive sections, all of which either; run parallel to the boundaries or at 90° from them and fall in line with established lines of development.
The proposal is slightly offset from the centre
of the site allowing for parking/ access to the front and amenity to
the rear whilst maintaining established lines of development along
Station Road. An access road will be maintained along the Southern boundary for the safe access and egress of the neighbouring property.
Architecture and design
| The principles and material pallet utilised
on the proposal were extracted from buildings in the locality in
order for it to tie seamlessly into the streetscape. The main
principles/ materials used include; red brick, pressed metal cladding,
white render, pitched roofs and dormers. However, the design of the
proposal is a modern interpretation on these principles and uses some materials which also key back to the historical industrial use of the site.
|
| Along the boundaries, ‘wing units’ sit at a lower level to the main building and act as a buffer for neighbouring residential dwellings before a step up in form to the main building. This minimises the impact on neighbours and reduces the overall mass of the building on the site. Reclaimed red brick parapet walls face neighbouring properties, mirroring their materiality whilst a standing seam light bronze pressed metal link, flowing from the roof into a façade, ties the parapet wall to the main building.
|
| The main body of the building utilises a clean white render lower portion with a reclaimed red brick upper portion. Flat roof dormers
are proposed along the front elevation, something which is well
documented in the village, and more appropriately, in the immediate
vicinity. The designs of the dormers are a minimalistic take on the
traditional flat roofed dormers which can be seen in the immediate locality and will be finished in a light bronze seamless pressed metal along with the pitched roof (standing seam).
|
| The entrance tower, which will provide access to apartments at first floor, acts as a focal point to the front elevation, and is clad in natural timber. Natural timber will also be utilised on large sliding ‘barn style’ doors adding an aesthetically pleasing finish while creating a visual link to the original industrial building.
|
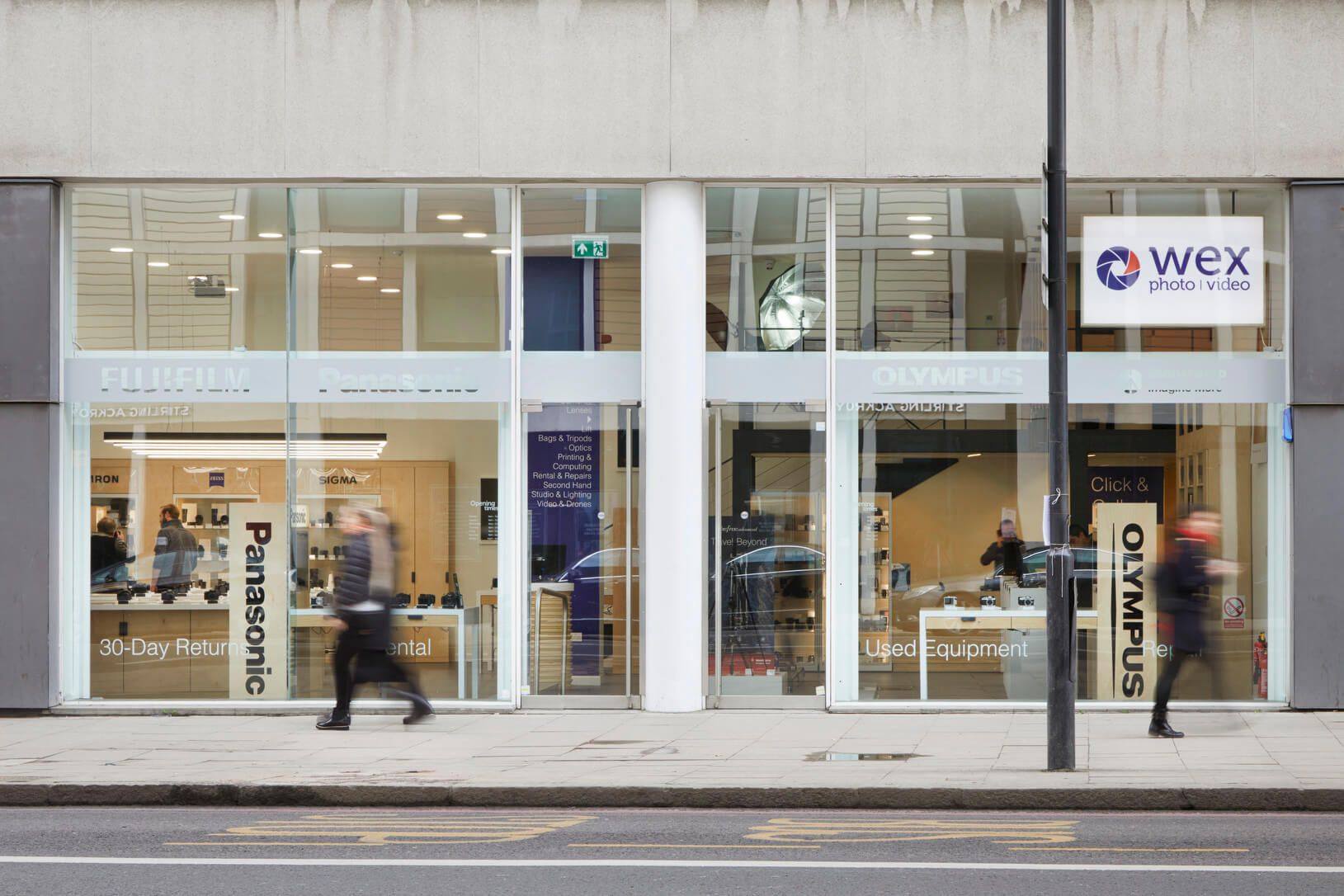
We are delighted to announce that our retail design interior for the Wex Photo Video (formerly Wex Photographic) retail store in central London has been selected by the Shop and Display Equipment Association (SDEA) and Retail Focus magazine as a shortlisted entry for the "Best Overall Store Collaboration " category in the Creative Retail Awards . With a team consisting of Ormerod Sutton Architects, NBC Contracting Ltd and Delta Light UK , the design was conceived in mid 2017 and completed, including the bespoke furniture design and production, both on time and to budget, opening to the public in November 2017. The elapsed time from our initial appointment to completion of the 7,000sqft retail store amounted to only 6 months. Elements of this project included enhancing the customer experience, space planning, brand prominence, bespoke furniture design and product presentation. Please see our dedicated case study page for further details on the design process and images of the completed store.



