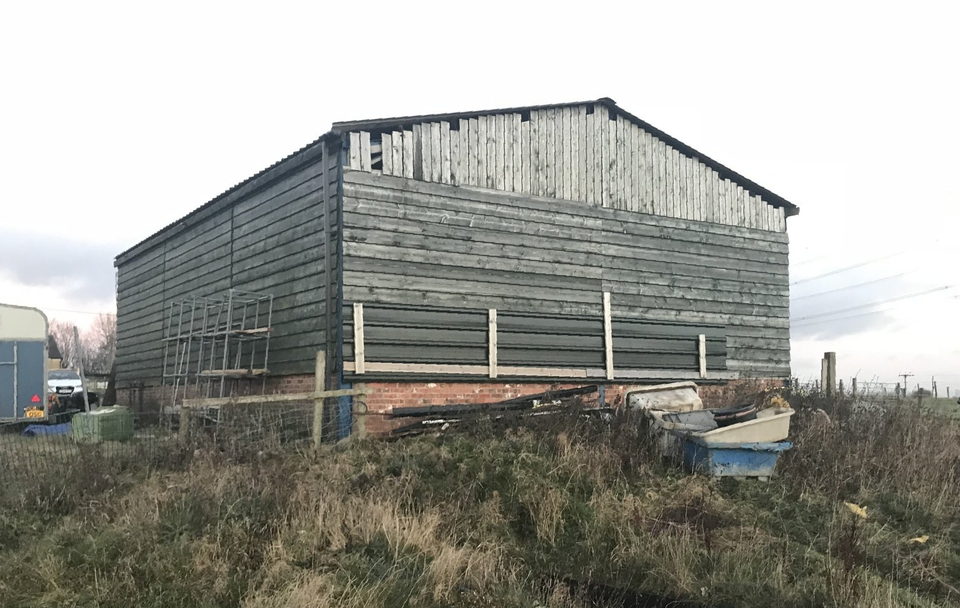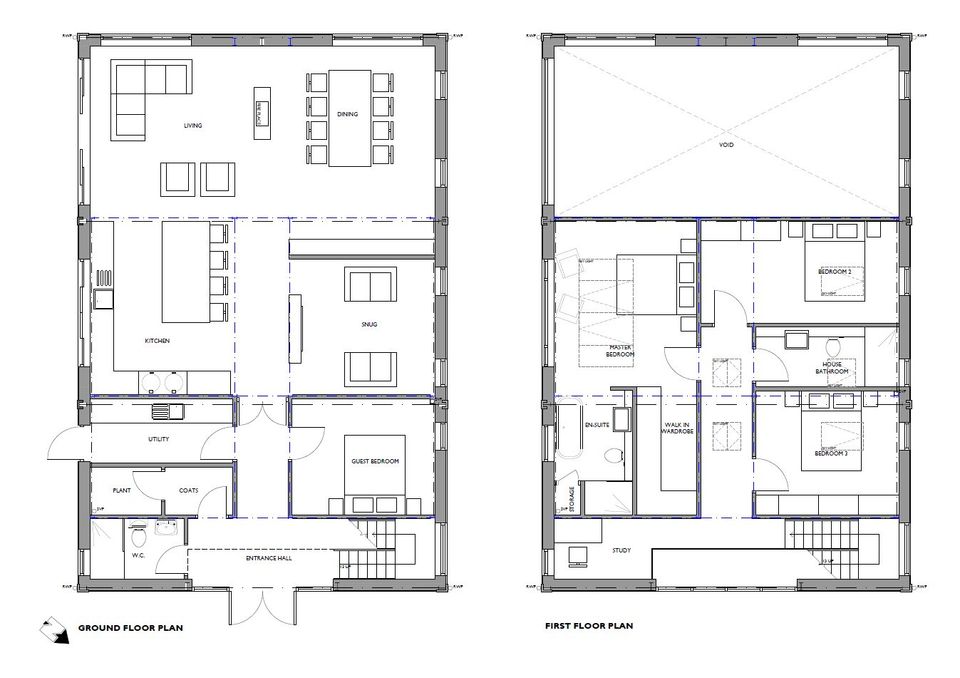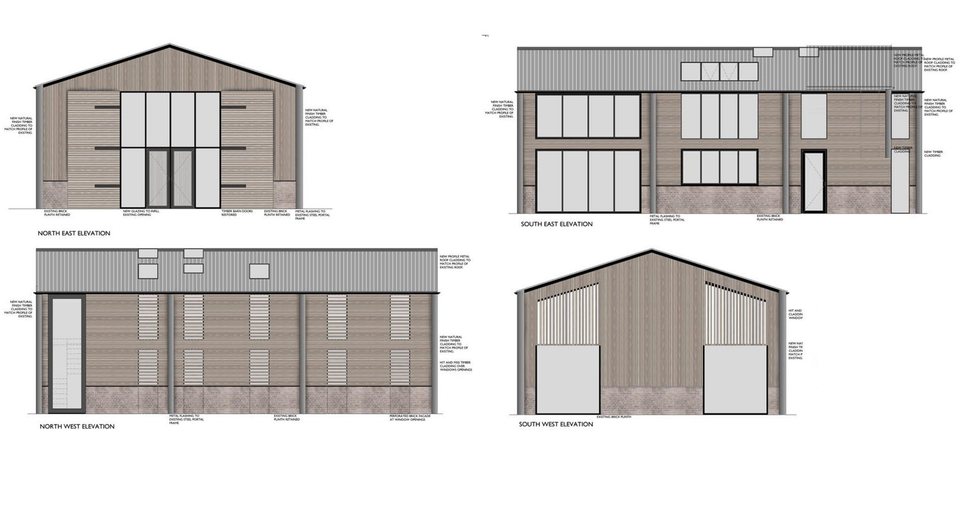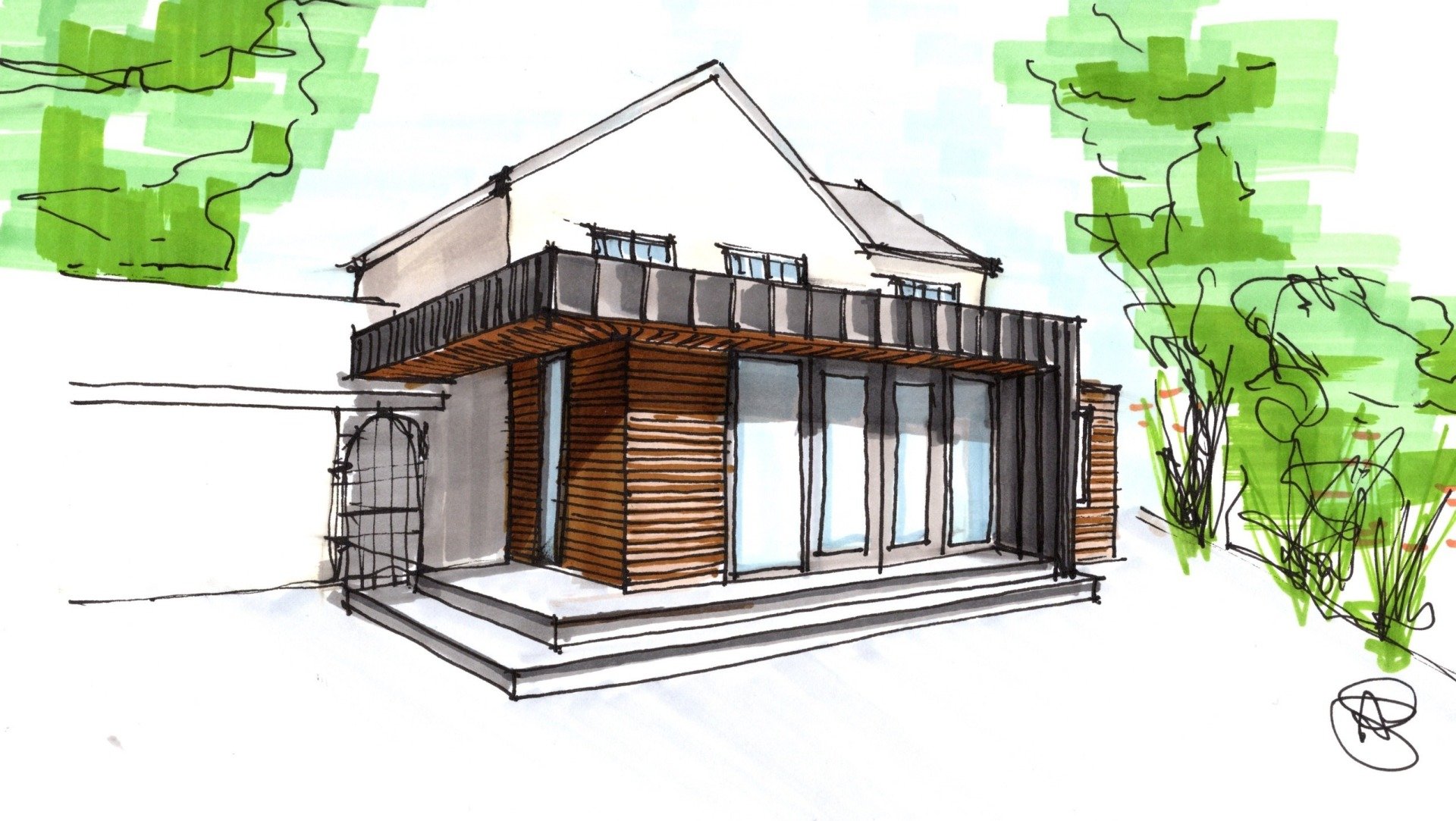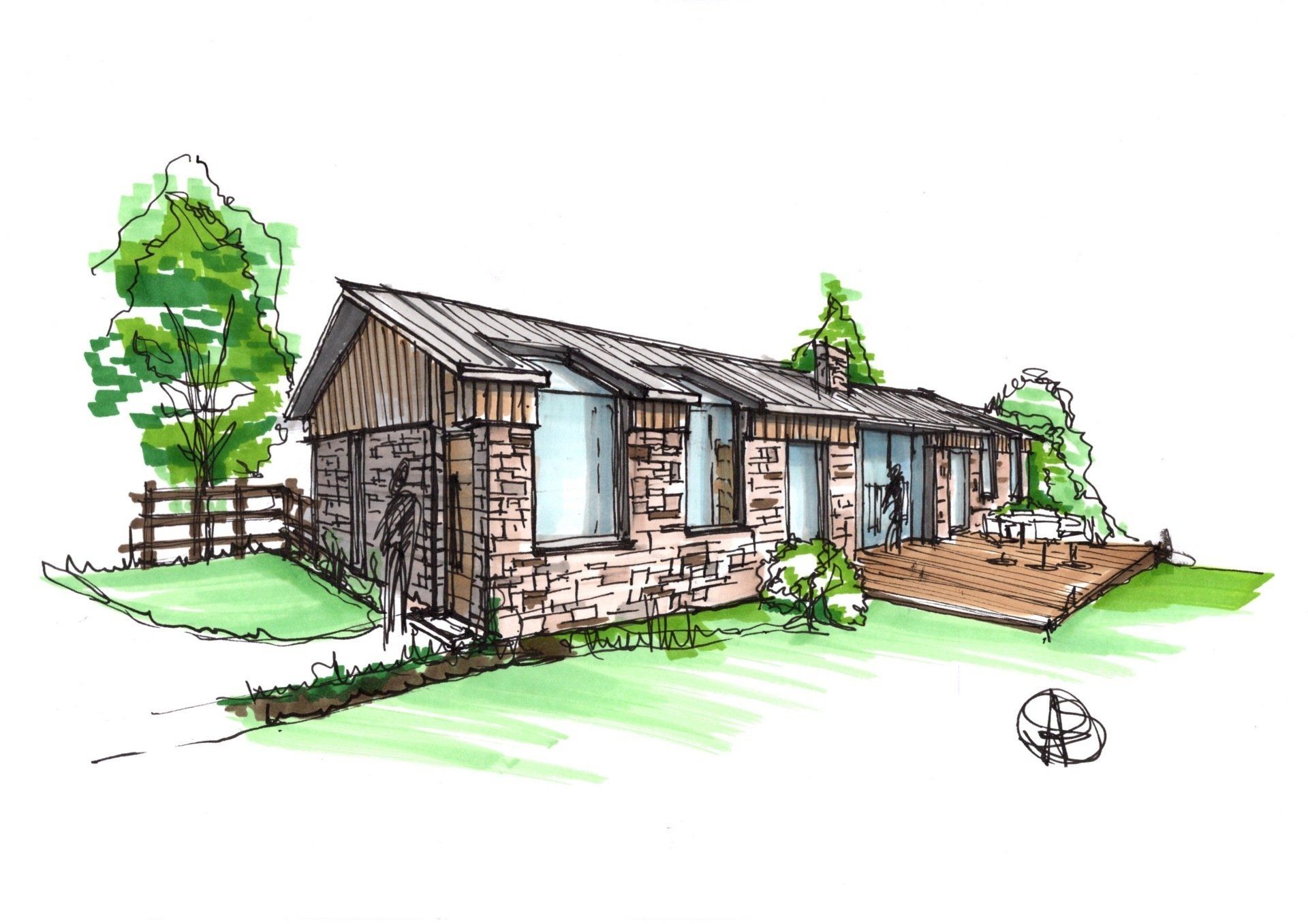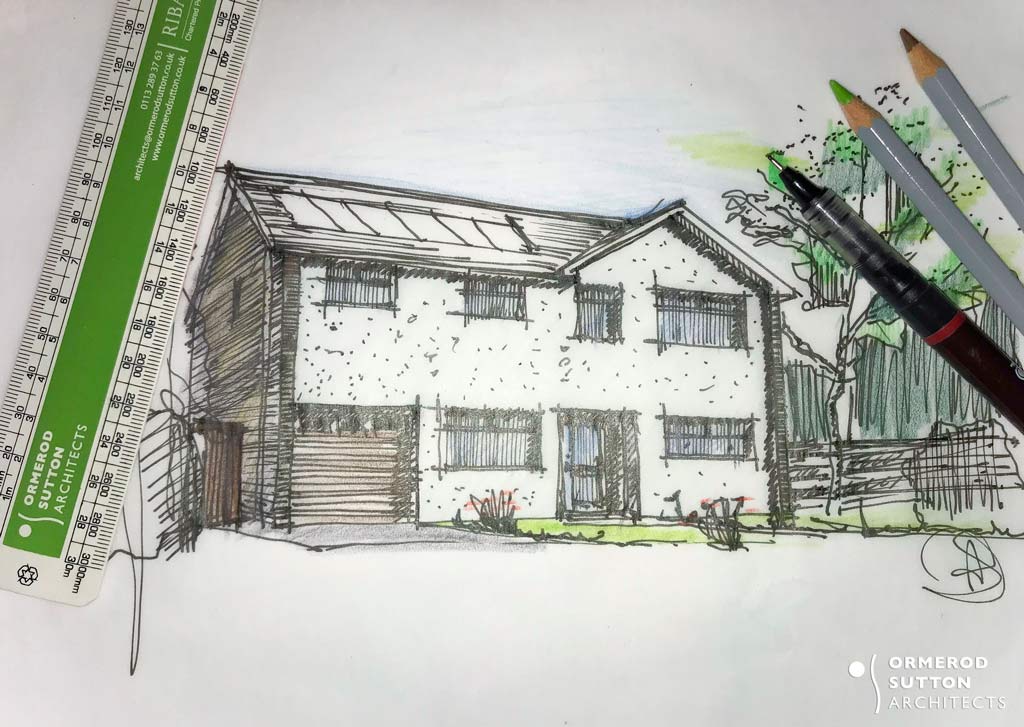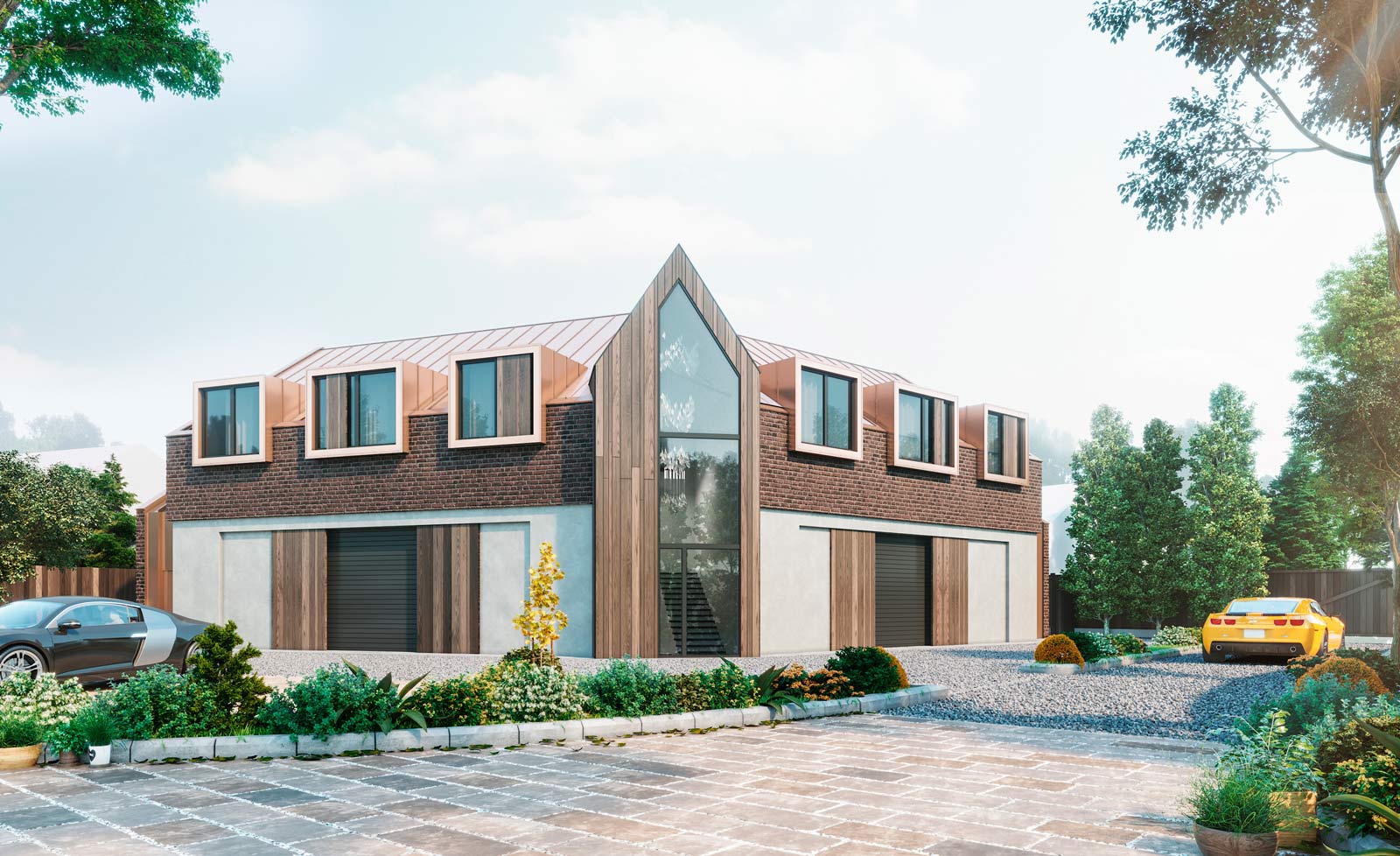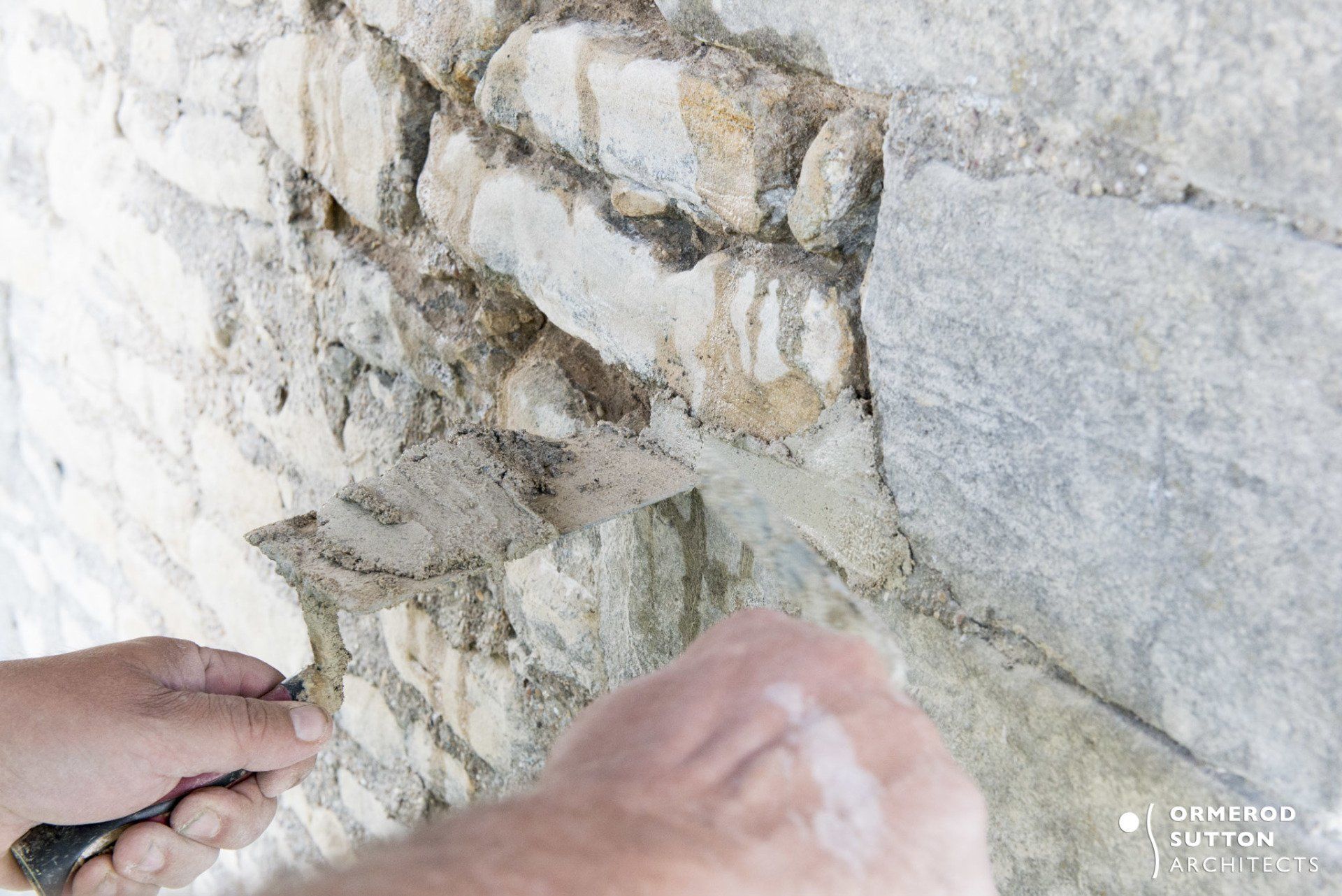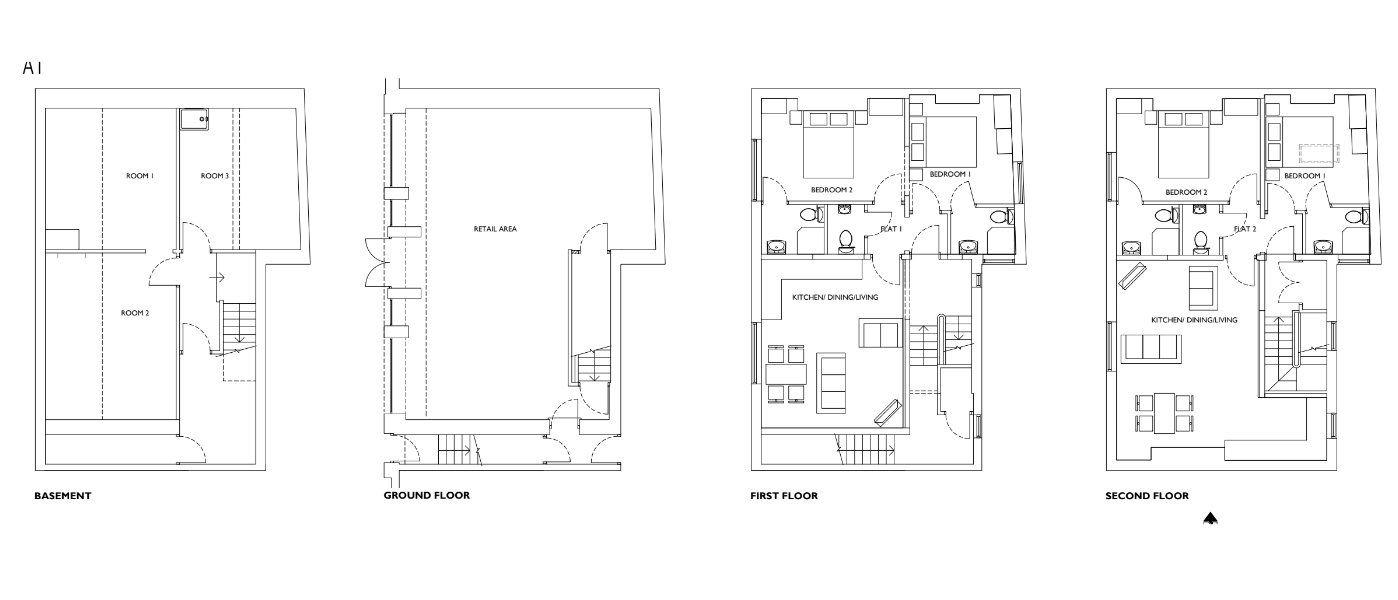Barn conversion Yorkshire - Class Q Permitted Development approved
ormerodsutton • 20 April 2019
Re-use of disused Kirklees agricultural barn received postively by council planners
We were approached by a family from Yorkshire who are from a farming background. Their changing needs as modern farmers had resulted in the future use of a barn being in doubt. A growing family meant their housing needs were changing at the same time, so rather than seek to develop a new property entirely and jeopardise the landscape of the rural setting, they wisely chose to repurpose an existing building in a sustainable way.
As architects, we love appropriate use of class Q permitted development as it is literally architectural recycling, so were keen to explore the possibilities of the barn.
What is class Q permitted development?
Permitted development rights under class Q were introduced in 2014. Class Q permitted development allows the repurposing of certain buildings from agricultural to residential use, without the requirement for a full traditional planning application.
For more information, please see the following link:
Client Brief
- Family with two children.
- Open plan living kitchen and dining area.
- A snug for those days where the family could enjoy a more relaxing and intimate setting.
- Bedroom for each child, guest room and master bedroom with small office space on the first floor.
- Natural light was important within the design brief.
- Hard floor surfaces throughout the property and a very minimalistic approach to finishes.
The Design
We introduced a mezzanine within the existing footprint of the barn due to it being double height, with the internal structure to be free standing within the barn ensuring minimal interference with the original building fabric, a principal derived from our experience in conservation architecture.
The orientation of the property was carefully chosen, taking into consideration the location of the property and outward views. The location of neighbouring properties was also a key factor in decisions regarding orientation.
An open plan kitchen, dining and living area was introduced, with the latter two taking a double height space combined with tall windows overlooking the countryside to create magnificent views.
A small den was created under the mezzanine, for the days when family wanted to gather together in a cosy atmosphere for some family time playing board games or watching films.
The guest bedroom was strategically placed on the ground level, with access to a separate bathroom for privacy but able to double as a separate home office or study room in the future if required.
The floor finishes were specified as hard surfaces, most helpful in a countryside setting!
The family enjoys a spot of home-made pizza making, so to accommodate this we introduced an extra-large island in the kitchen creating a space more than sufficient for some energetic dough kneading by family members of all ages.
External Appearance
The appearance of the proposal draws directly from the existing materiality and appearance of the existing agricultural building whilst upgrading the existing building fabric to meet the current building regulations requirements. The proposal embraces the semi-rural location and character, utilising existing attractive features to ensuring it fits seamlessly into its surroundings.
The replacement natural finish timer cladding will be to match the existing profile of the existing, in specific areas where privacy is required the cladding will double as louvers, retaining the appearance of a continual timber façade of an agricultural building to the neighboring properties.
New openings have been restricted to only where necessary to retain strong appearance of an agricultural building.
The existing portal frame will be retained and encapsulated externally to meet current building regulation standards and decrease the likely hood of cold bridging between building elements. The encapsulation will be finished externally with a metal flashing which will retain the external appearance of a steel frame.
The proposed roof finish will mimic the profile of the existing.
Each element of the proposal has been developed with the sole aim of not altering the external appearance and character of the existing agricultural building.
The replacement natural finish timer cladding will be to match the existing profile of the existing, in specific areas where privacy is required the cladding will double as louvers, retaining the appearance of a continual timber façade of an agricultural building to the neighboring properties.
New openings have been restricted to only where necessary to retain strong appearance of an agricultural building.
The existing portal frame will be retained and encapsulated externally to meet current building regulation standards and decrease the likely hood of cold bridging between building elements. The encapsulation will be finished externally with a metal flashing which will retain the external appearance of a steel frame.
The proposed roof finish will mimic the profile of the existing.
Each element of the proposal has been developed with the sole aim of not altering the external appearance and character of the existing agricultural building.
Are you considering a class Q permitted development conversion for your agricultural building?
If you have a project in mind or you would like to speak to a member of our team about a planning application or other architectural project, please call us on 0113 289 3763 or email architects@ormerodsutton.co.uk
For more information on the benefits of choosing a registered architect to assist with your project, please see: Why use an architect?

We are delighted to announce that our retail design interior for the Wex Photo Video (formerly Wex Photographic) retail store in central London has been selected by the Shop and Display Equipment Association (SDEA) and Retail Focus magazine as a shortlisted entry for the "Best Overall Store Collaboration " category in the Creative Retail Awards . With a team consisting of Ormerod Sutton Architects, NBC Contracting Ltd and Delta Light UK , the design was conceived in mid 2017 and completed, including the bespoke furniture design and production, both on time and to budget, opening to the public in November 2017. The elapsed time from our initial appointment to completion of the 7,000sqft retail store amounted to only 6 months. Elements of this project included enhancing the customer experience, space planning, brand prominence, bespoke furniture design and product presentation. Please see our dedicated case study page for further details on the design process and images of the completed store.



