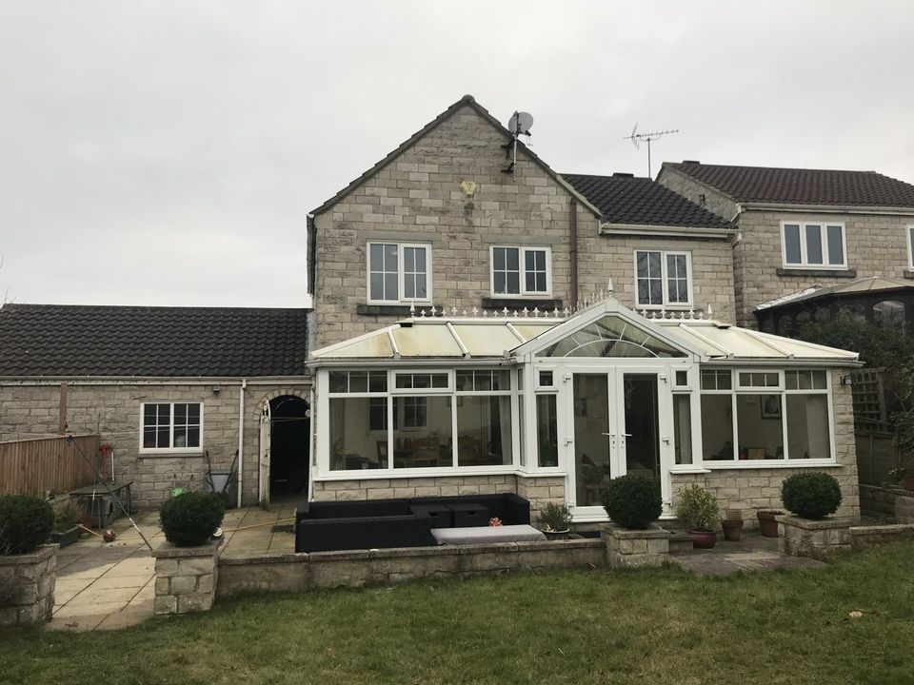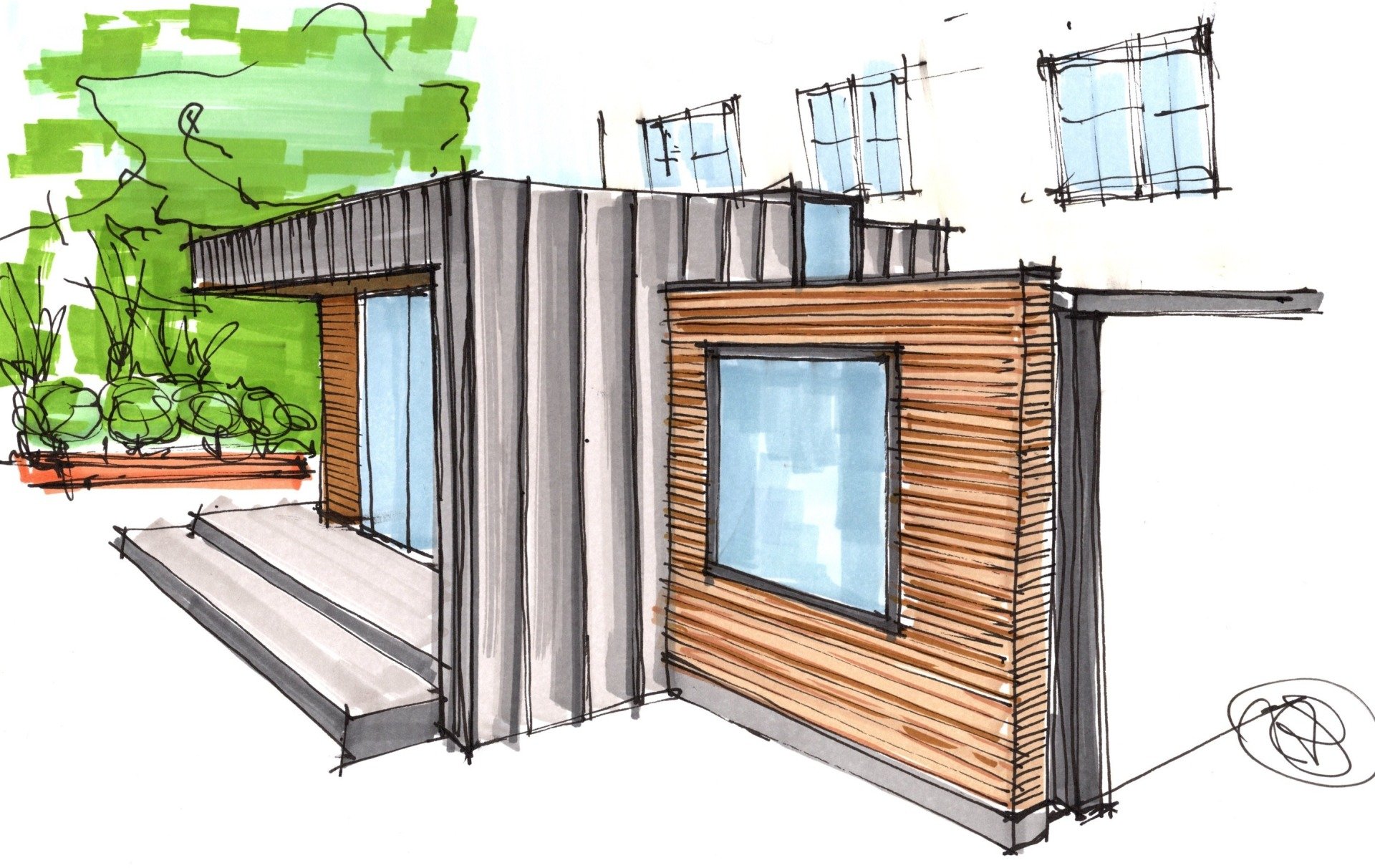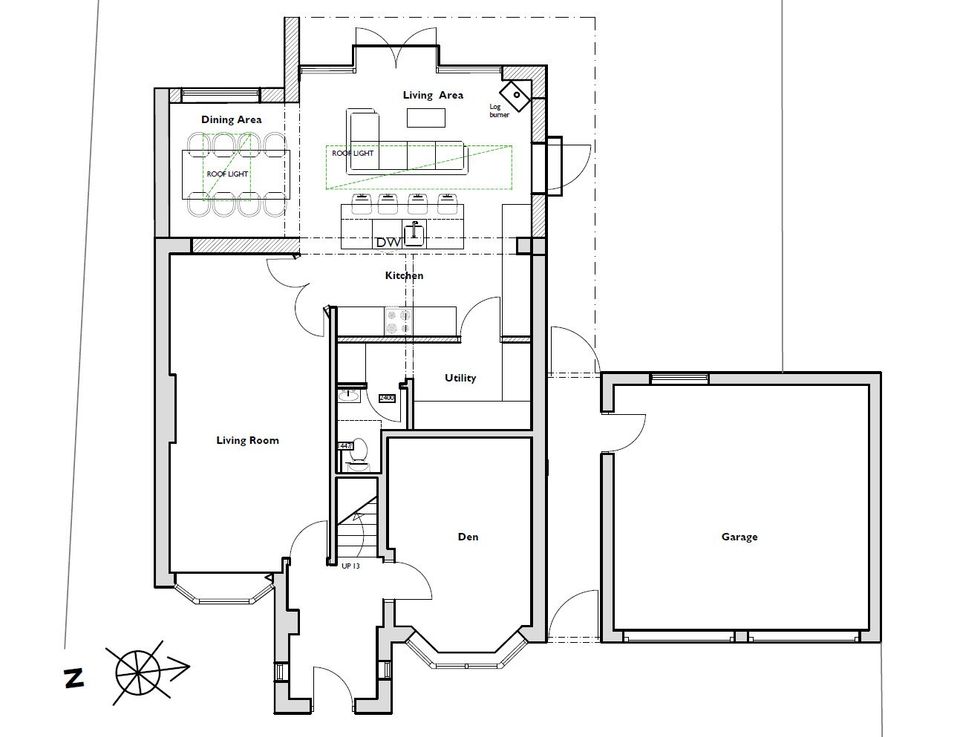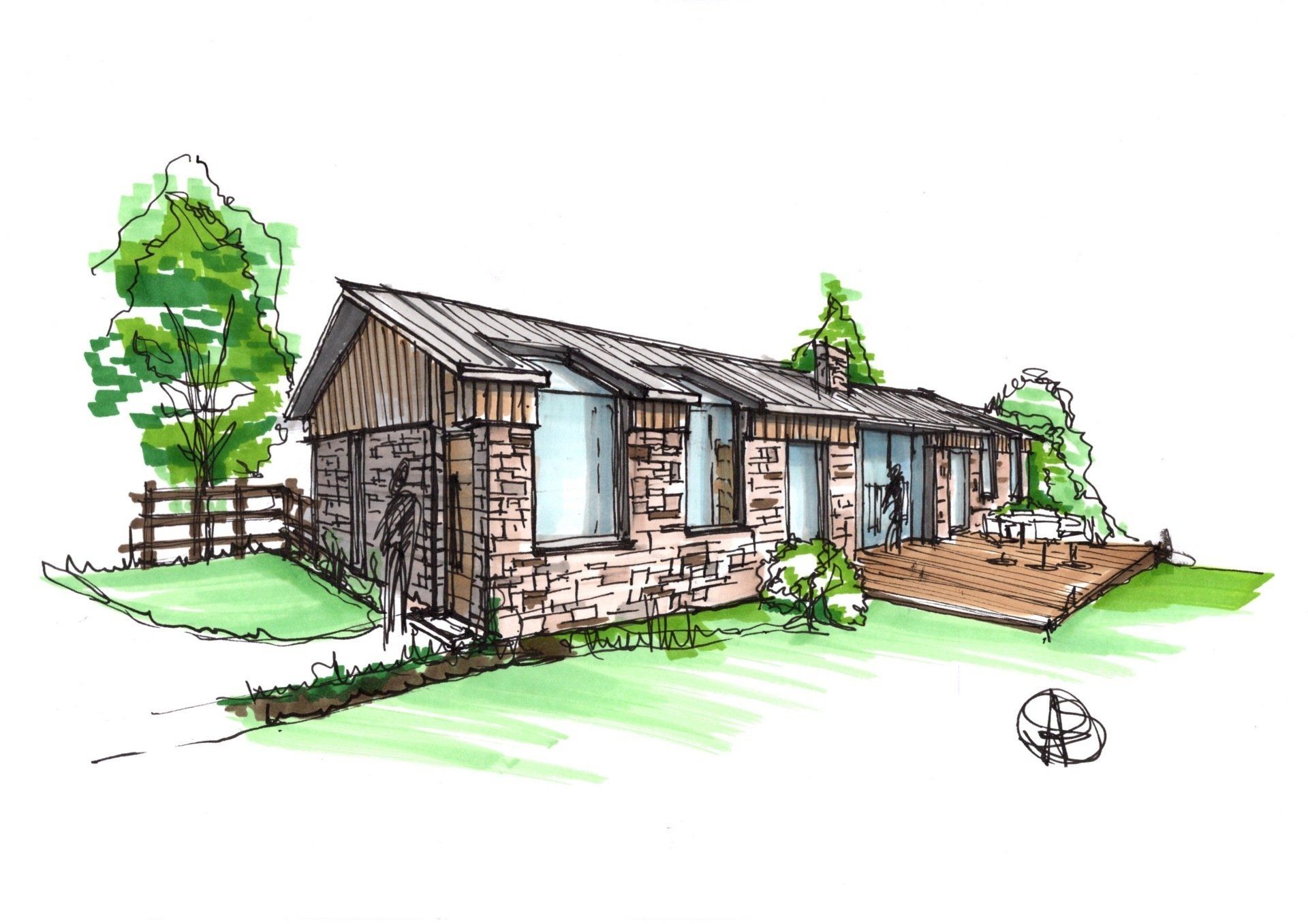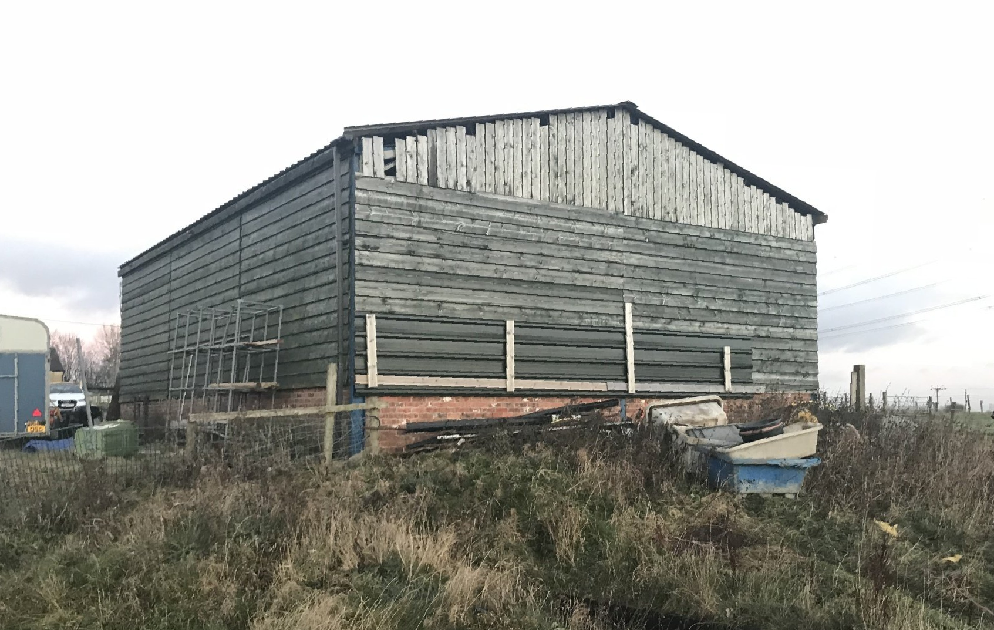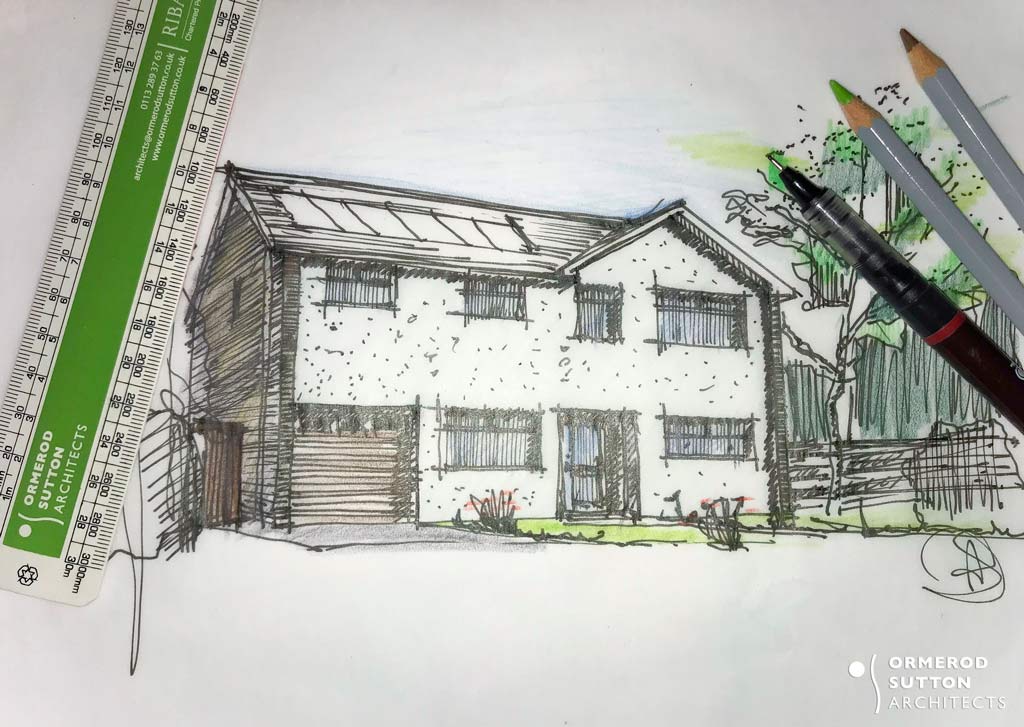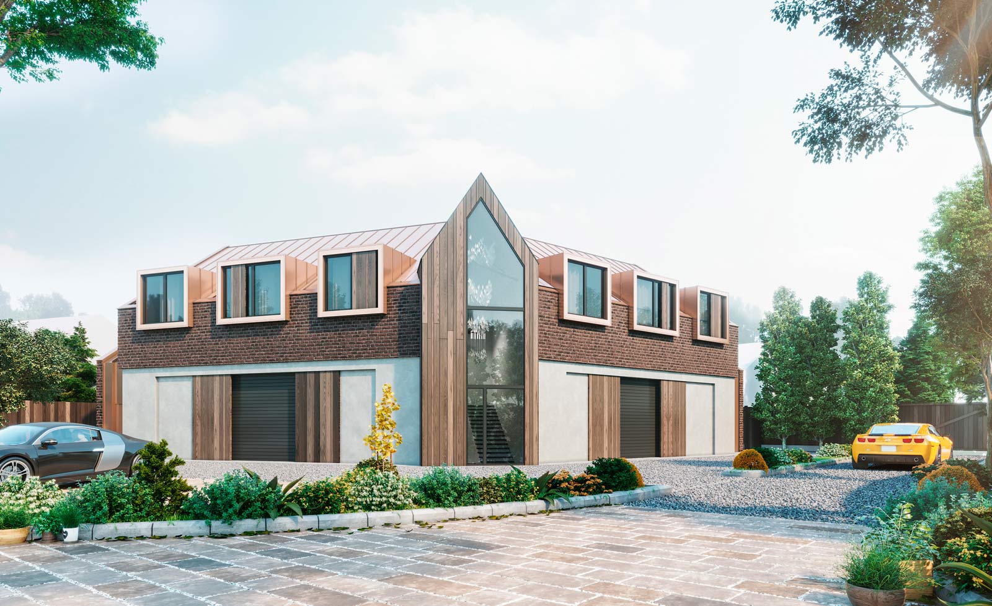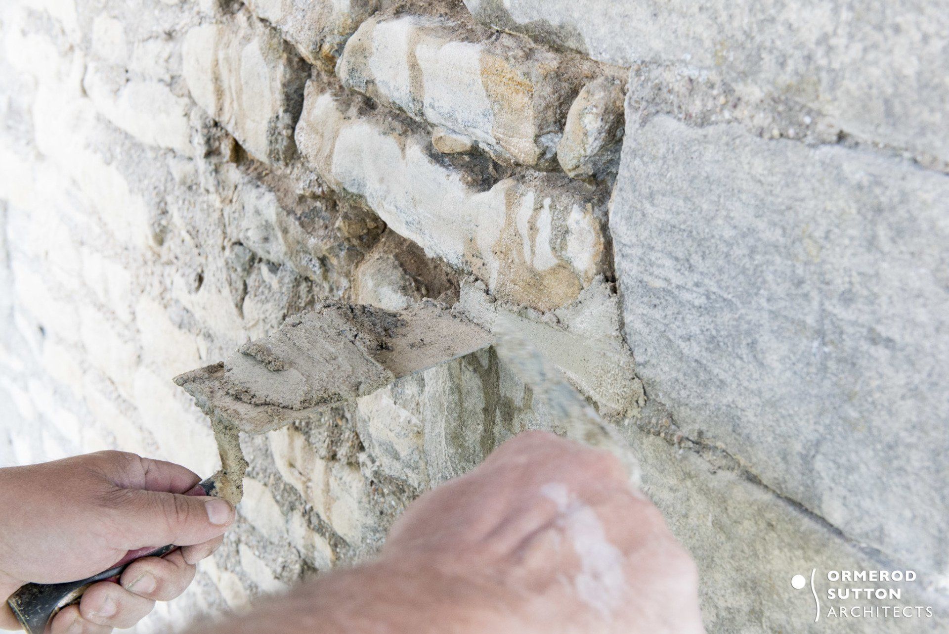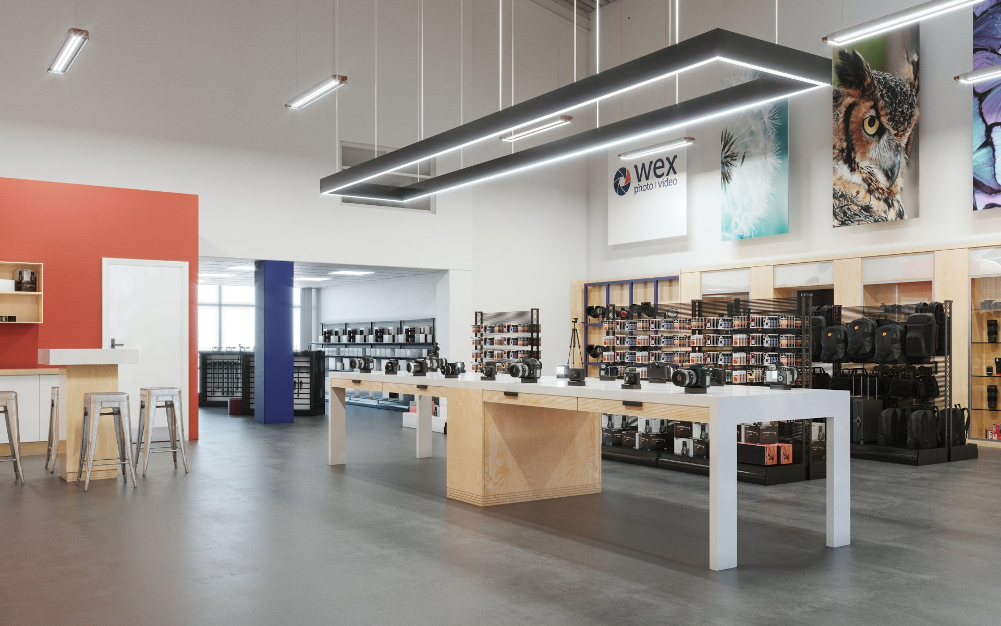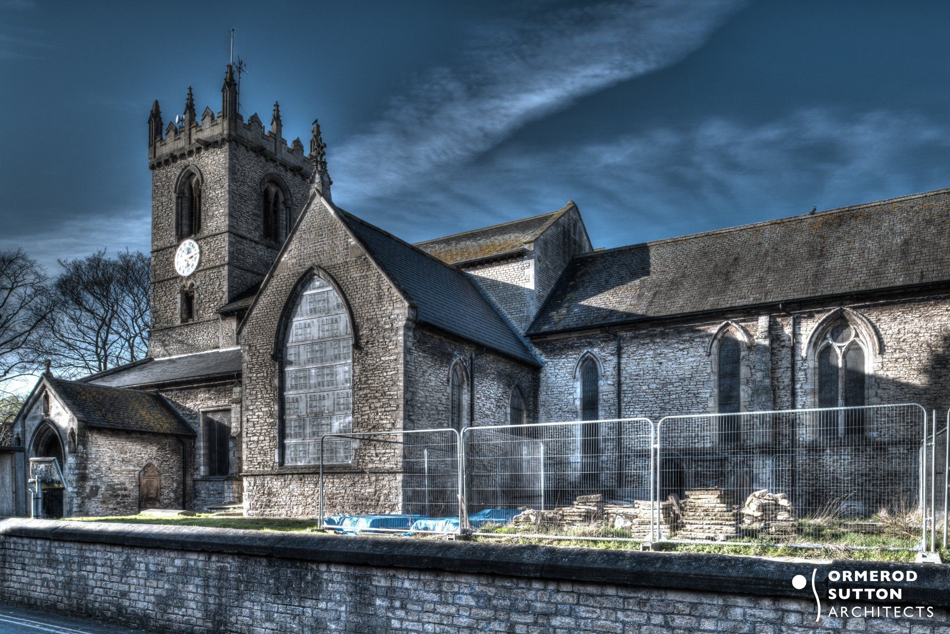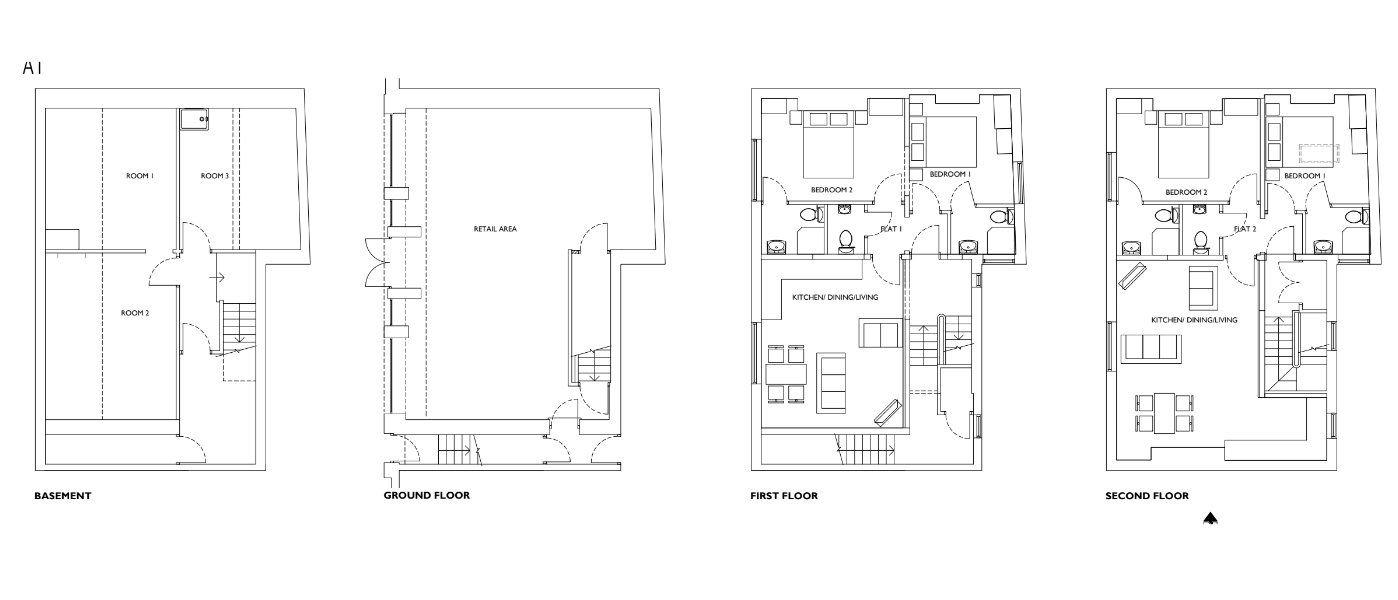Conservatories aren't quite as flexible as a well designed house extension
ormerodsutton • 2 November 2019
Requiring increased living space, our clients approached us to design a contemporary extension for their Yorkshire family home
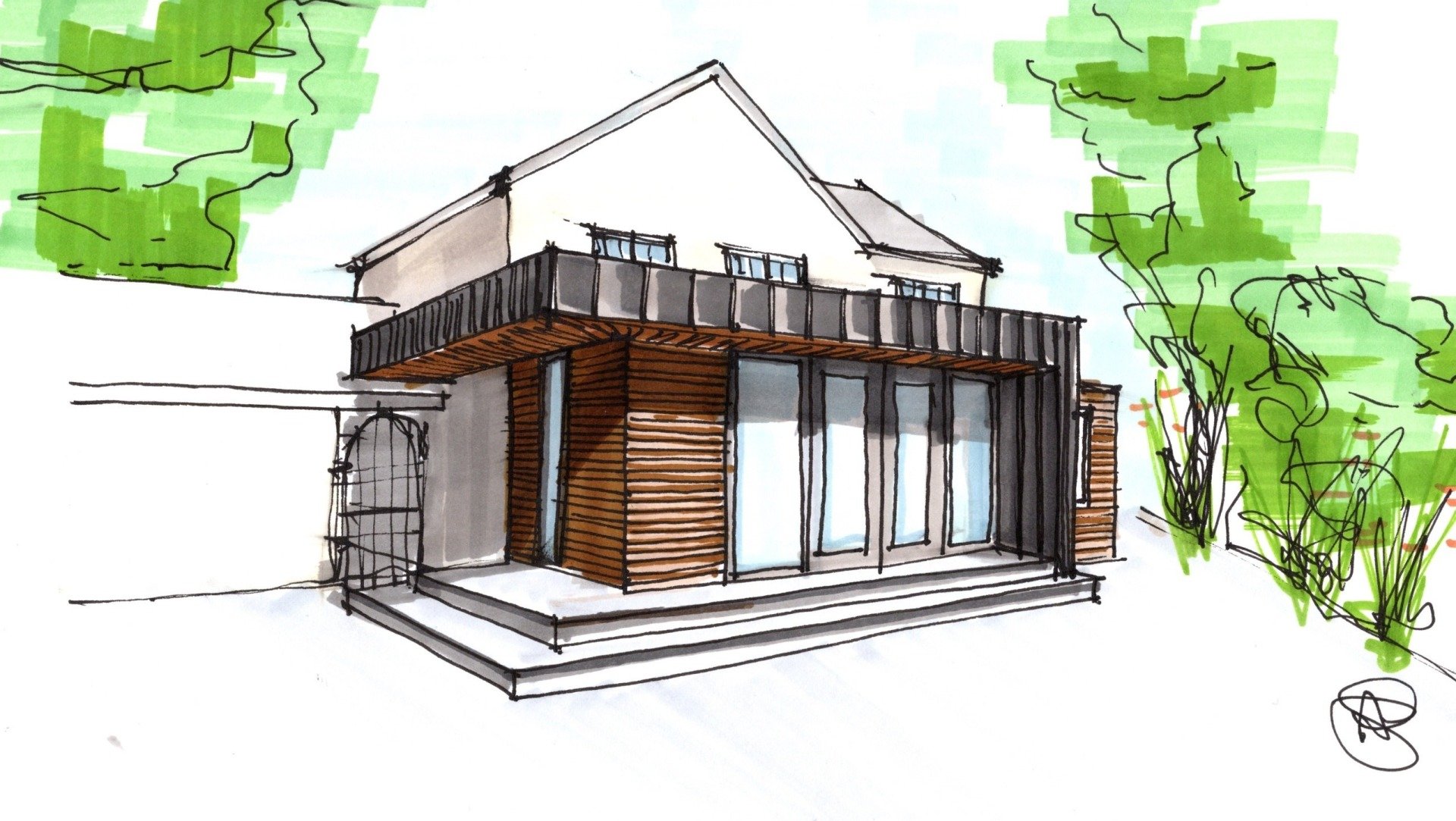
We are certainly noticing a trend recently, whereby in order to access more usable space, families are choosing to modify their current dwelling rather than move home entirely. Conservatories, which are often under utilised, have the potential to offer a useful amount of floorspace to a home extension. When converted to an extension, the floor area gained can often allow the architect to completely redesign the internal layout of a home, as is the case here, with this stone build family house near Leeds, Yorkshire.
Client Brief
We were contacted by our client to investigate the possibility of replacing their conservatory with an extension, to allow the creation of an open plan living/dining area. The conservatory had fallen from use due to lack of flexibility and because of its design, cleaning externally had become tiresome.
The Design
The internal layout will provide an open plan living dining and kitchen area whilst maintaining a separate reception room, which can also be used as a cosy snug on cold winter days.
The design takes the orientation of the existing building into consideration. As can be seen in the sketch below, the roof light is formed by using the increased depth of the roof to allow sunlight from the southern elevation, creating a flood of natural light into the new living space.
The design takes the orientation of the existing building into consideration. As can be seen in the sketch below, the roof light is formed by using the increased depth of the roof to allow sunlight from the southern elevation, creating a flood of natural light into the new living space.
A log burner has been integrated into the space to ensure the extension is usable year round.
The roof overhang is our response to the request of the owner that cover be provided when moving from the garage to the house. It provides additional shelter from the elements, which is useful if making multiple trips from the car on shopping days, particularly in Yorkshire!
A side door is provided as a main access point to the house and is close to the rear pedestrian door of the garage. A further pair of double doors provided on the western elevation open to create a connection between the garden and interior space.
One of the key desires of the client was that there would be a distinct contrast between old and new, a principle we are familiar with due to our work in conservation. The existing property, being of cream stone and generally neutral in tone overall, now contrasts well with the new extension, which has standing seam cladding and timber panelling.
The New Layout
Are you considering an extension for your house?
If you have a project in mind or you would like to speak to a member of our team about a planning application or other architectural project, please call us on 0113 289 3763 or email architects@ormerodsutton.co.uk
For more information on the benefits of choosing a registered architect to assist with your project, please see: Why use an architect?
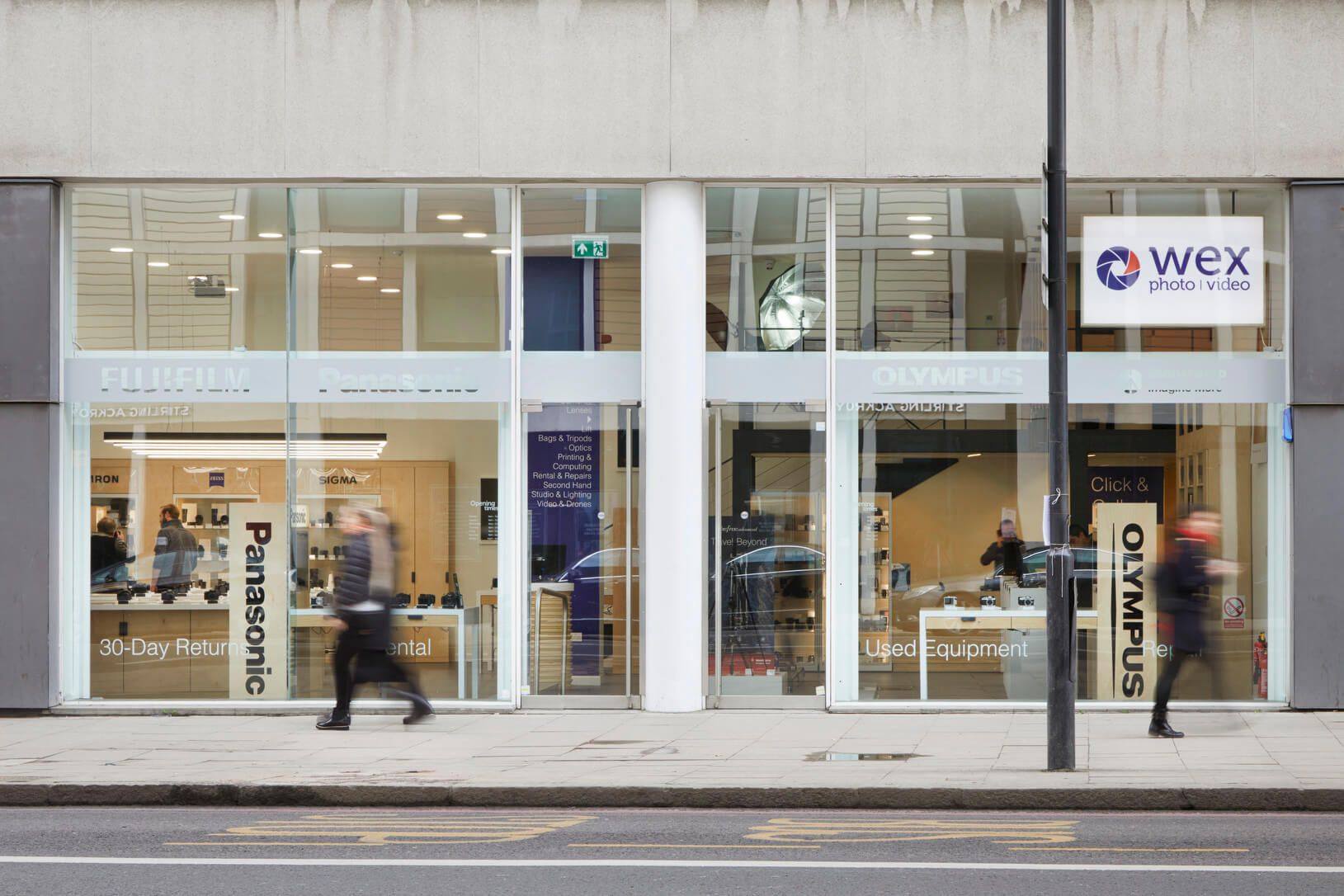
We are delighted to announce that our retail design interior for the Wex Photo Video (formerly Wex Photographic) retail store in central London has been selected by the Shop and Display Equipment Association (SDEA) and Retail Focus magazine as a shortlisted entry for the "Best Overall Store Collaboration " category in the Creative Retail Awards . With a team consisting of Ormerod Sutton Architects, NBC Contracting Ltd and Delta Light UK , the design was conceived in mid 2017 and completed, including the bespoke furniture design and production, both on time and to budget, opening to the public in November 2017. The elapsed time from our initial appointment to completion of the 7,000sqft retail store amounted to only 6 months. Elements of this project included enhancing the customer experience, space planning, brand prominence, bespoke furniture design and product presentation. Please see our dedicated case study page for further details on the design process and images of the completed store.



