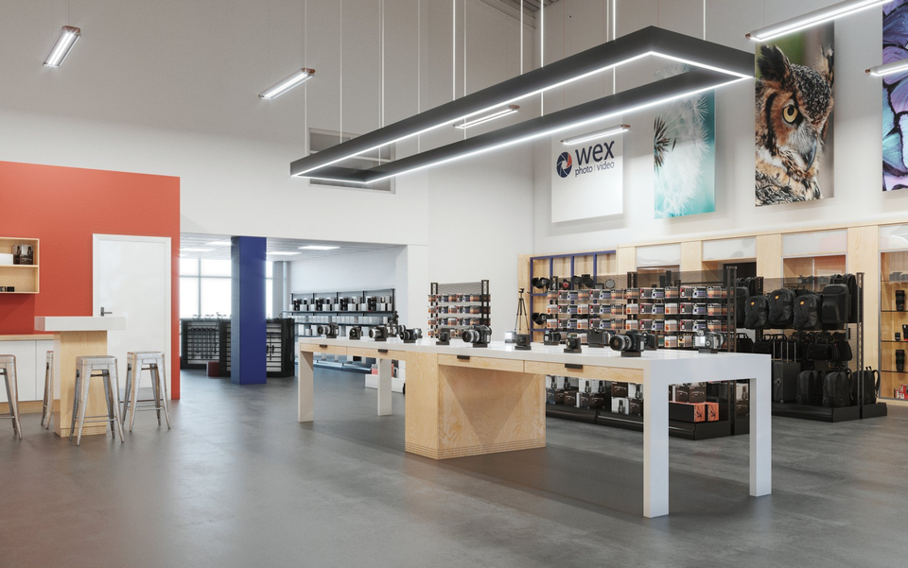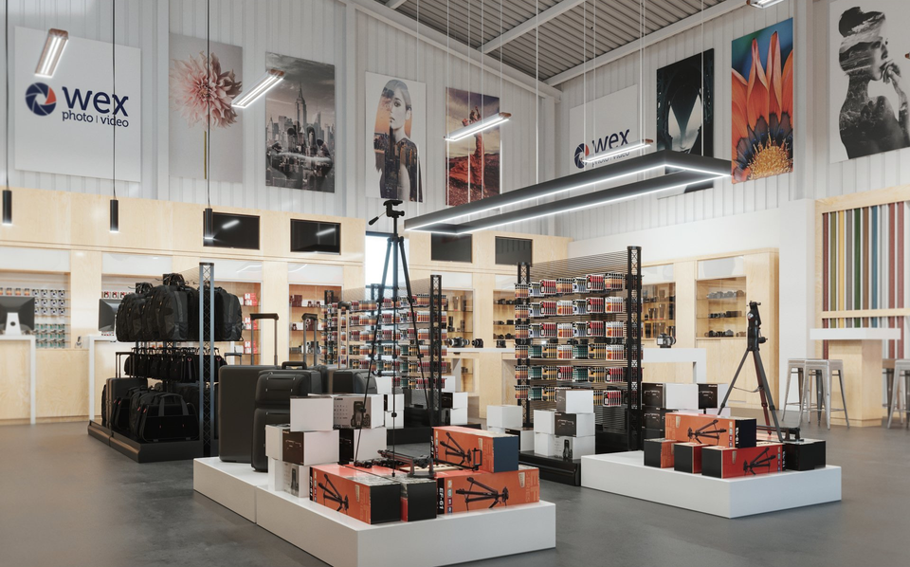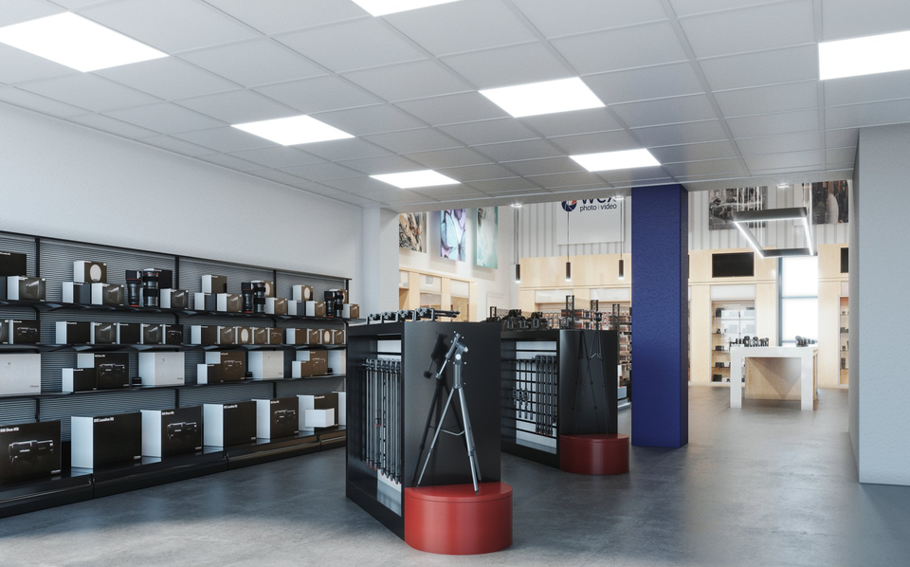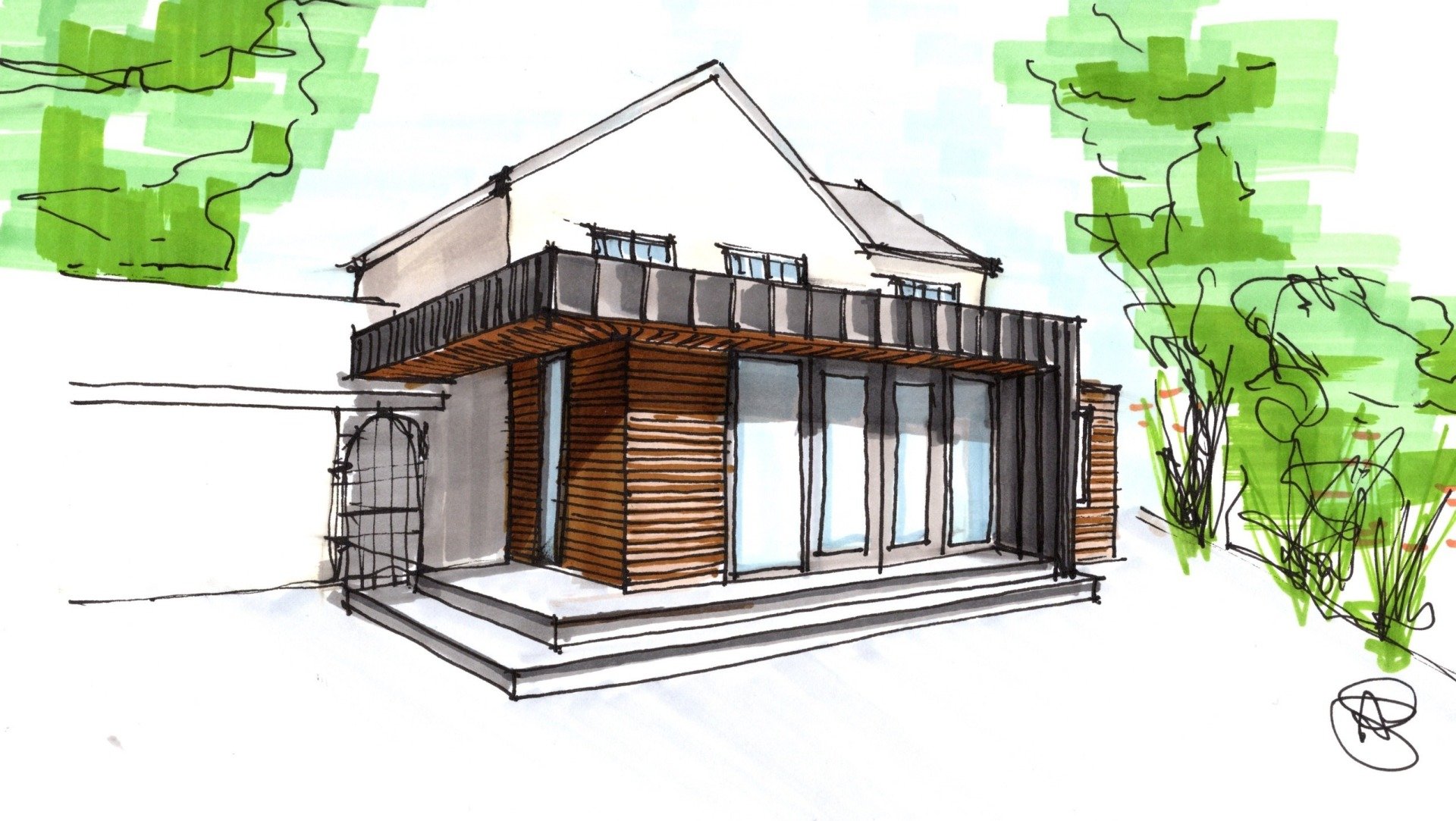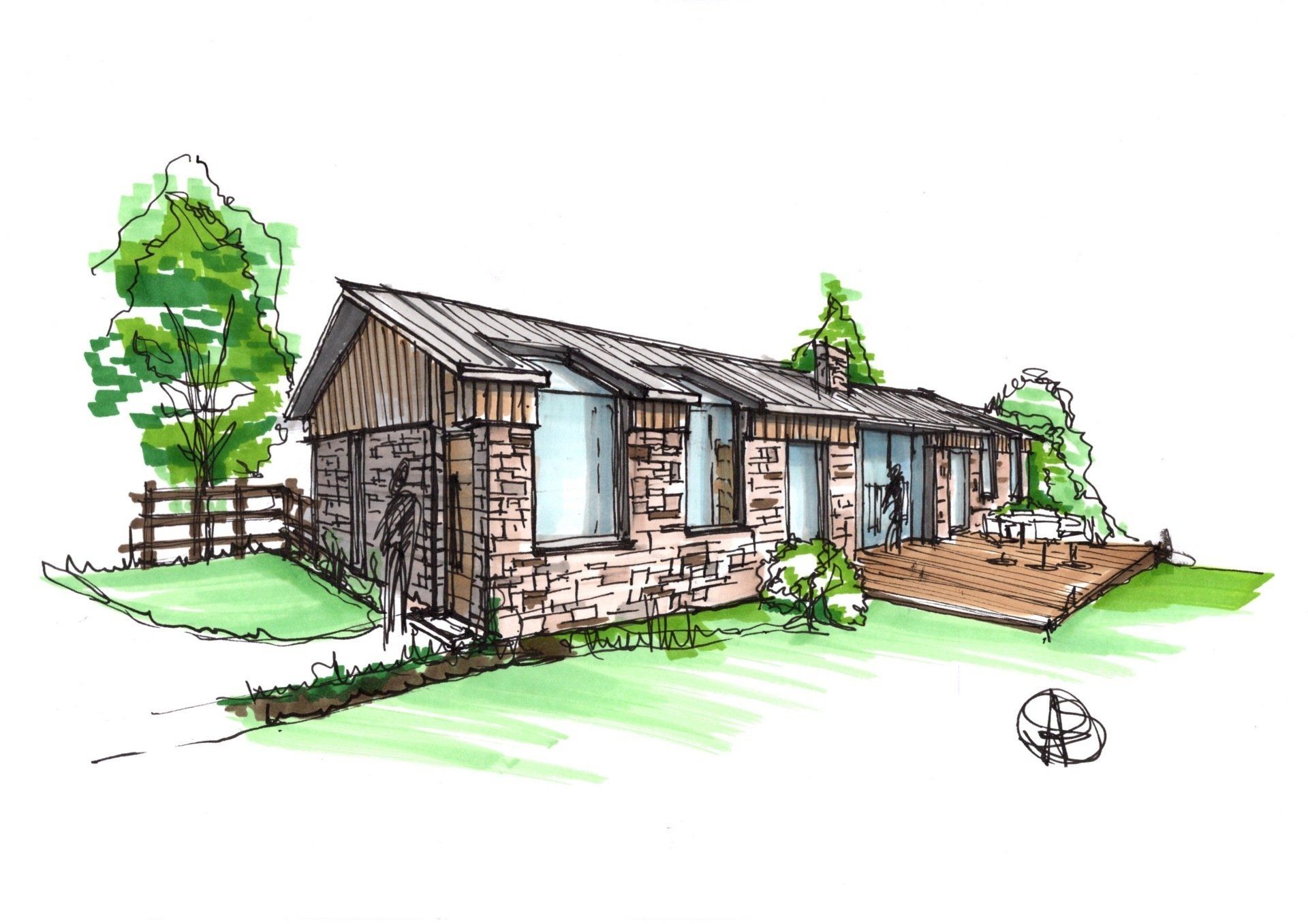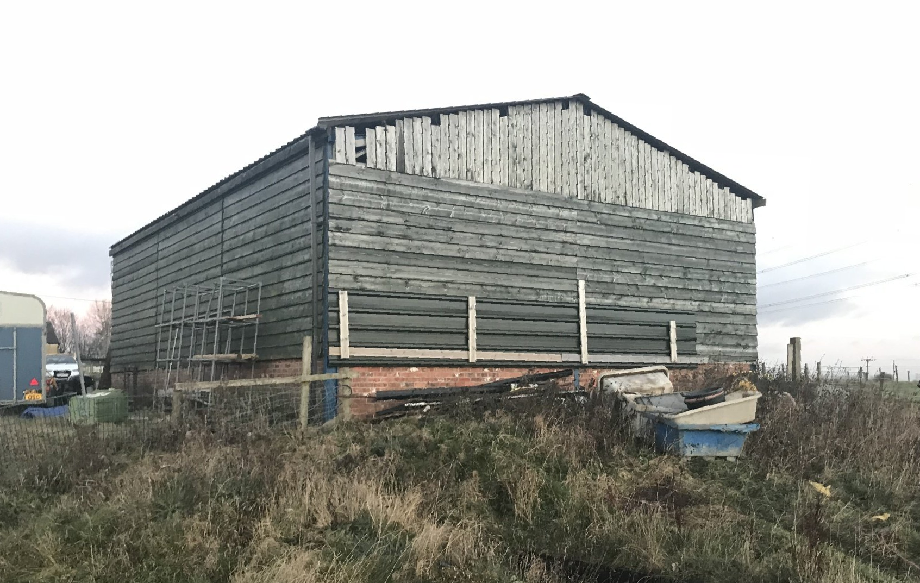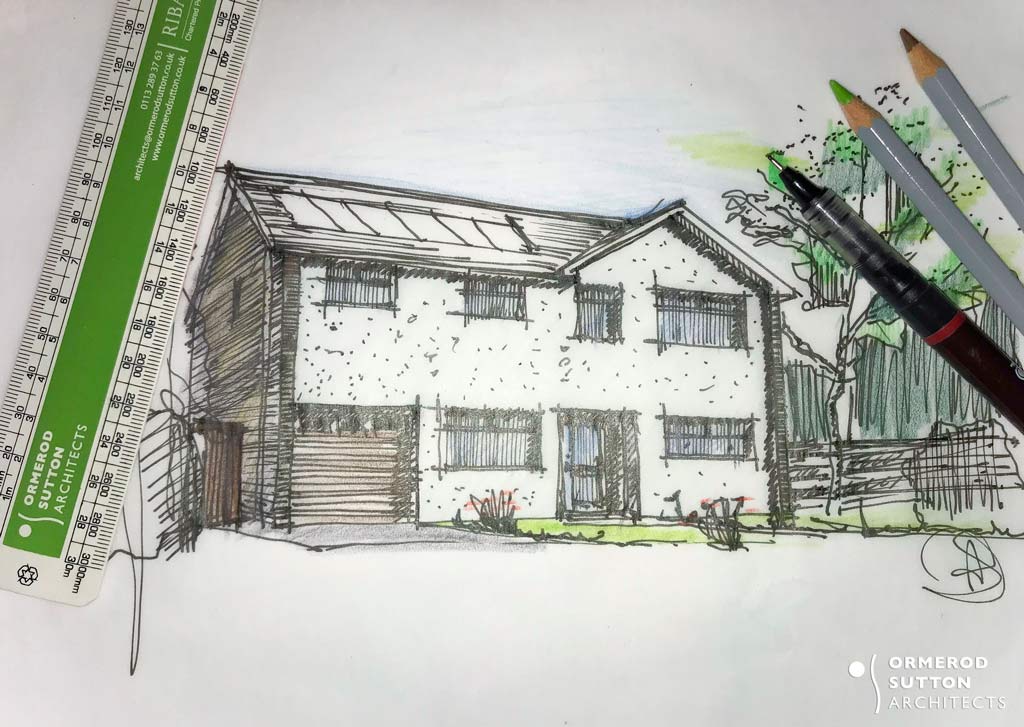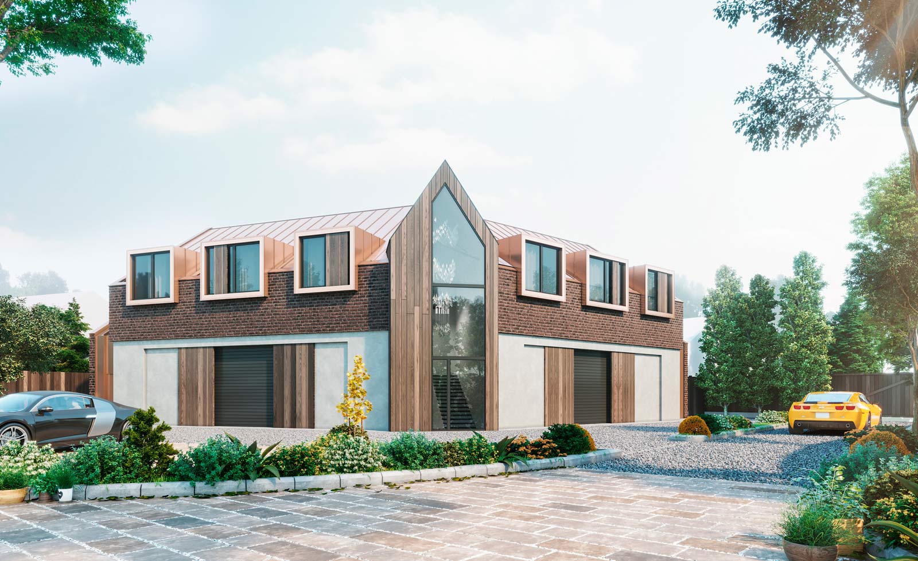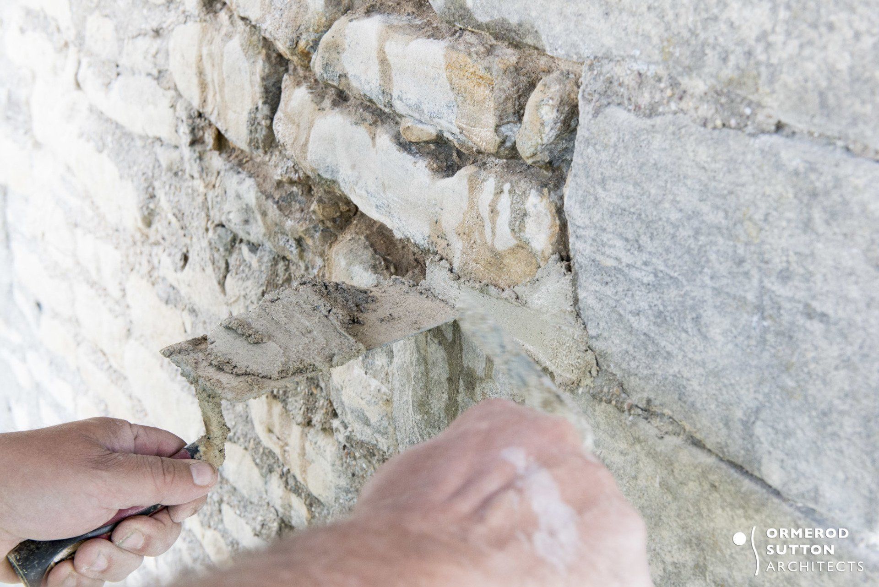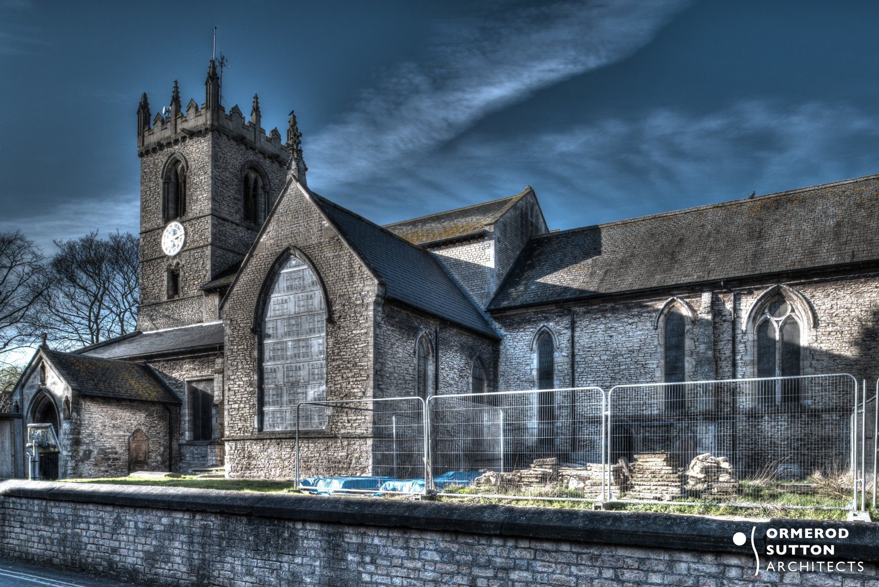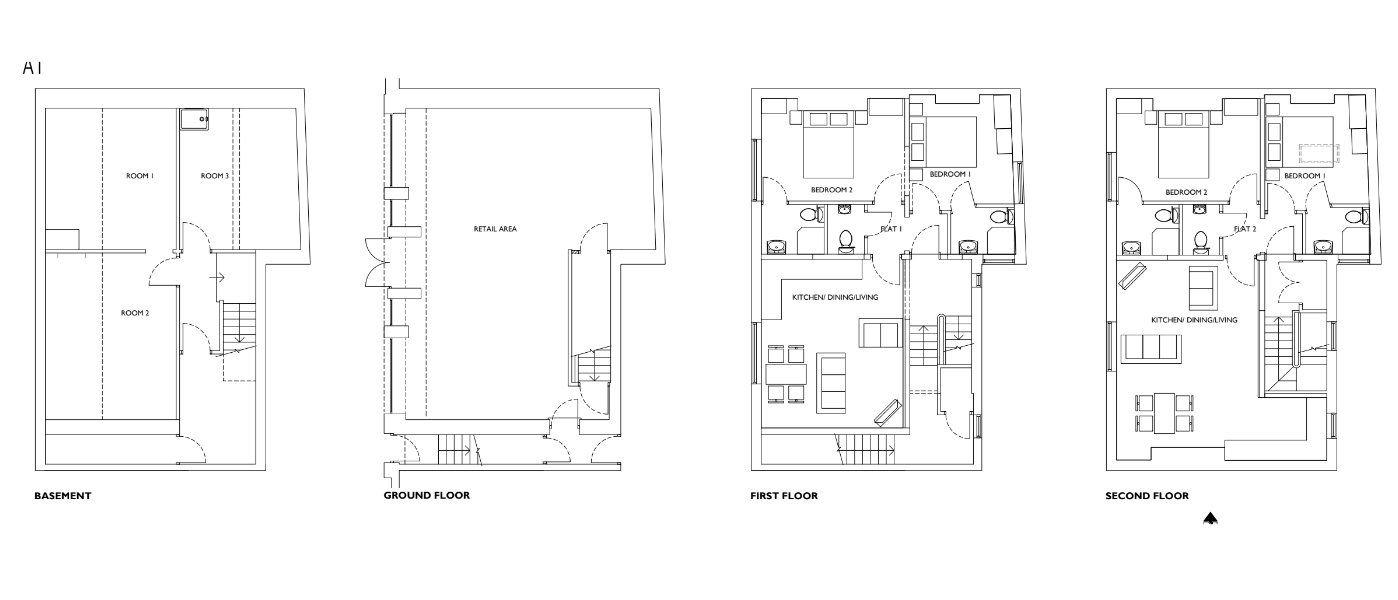Retail Architecture - Site works completed for new WEX Photo/Video store in Bristol
architects • 12 July 2018
Wex Photo/Video continue to expand and we are on hand to take care of the retail architecture
We're delighted to be working as retail architects for Wex again
Following the amazing success of their flagship retail store in London, which we also designed (case study is here
), premier photographic retailers Wex Photo/Video
appointed Ormerod Sutton Architects to undertake the retail architecture and interior design for their brand new Bristol store.
Whilst we're not allowed to reveal the final design just yet, we can say thatwe are happy to announce that work on site has now been completed and the client are almost ready for launch! It's always excited when projects reach this stage as it's when we see our designs come to life.
The look and feel is carried over from the London project to create a national store identity for the Wex brand. As always, the focus is on the customer experience and with Wex having the largest stocks of premium brand photographic equipment in the UK combined with the interactive nature of the store, we're sure that strong sales will follow.
Our frequent collaborators Delta Light UK
provided the architectural LED lighting whilst furniture manufacturing was undertaken by global leader Wanzl UK. The site works were in the hands of main contractors NBC
with our very own Armine SuttonRIBA as project architect.
We will of course follow up with some real photographs following the launch.
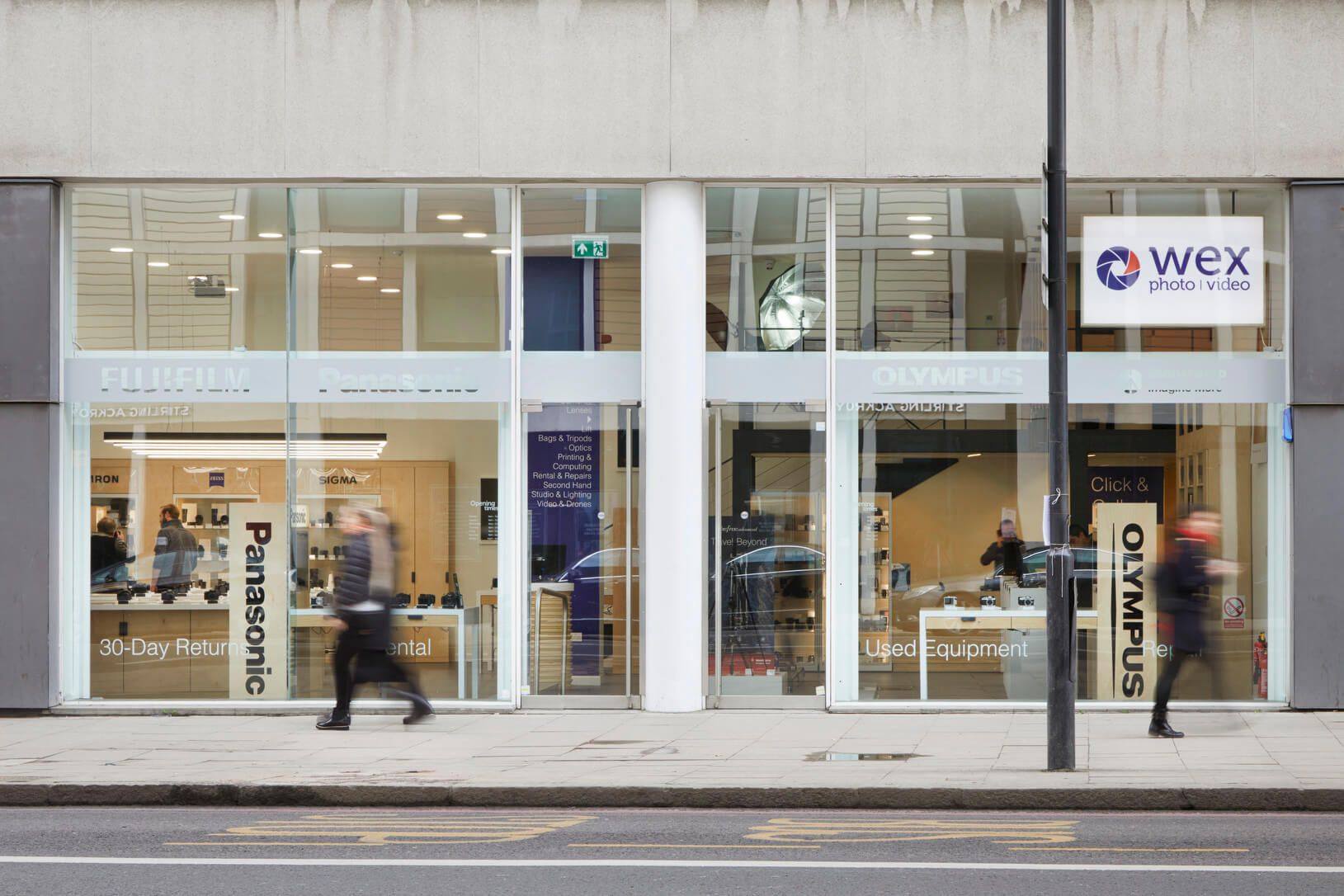
We are delighted to announce that our retail design interior for the Wex Photo Video (formerly Wex Photographic) retail store in central London has been selected by the Shop and Display Equipment Association (SDEA) and Retail Focus magazine as a shortlisted entry for the "Best Overall Store Collaboration " category in the Creative Retail Awards . With a team consisting of Ormerod Sutton Architects, NBC Contracting Ltd and Delta Light UK , the design was conceived in mid 2017 and completed, including the bespoke furniture design and production, both on time and to budget, opening to the public in November 2017. The elapsed time from our initial appointment to completion of the 7,000sqft retail store amounted to only 6 months. Elements of this project included enhancing the customer experience, space planning, brand prominence, bespoke furniture design and product presentation. Please see our dedicated case study page for further details on the design process and images of the completed store.



