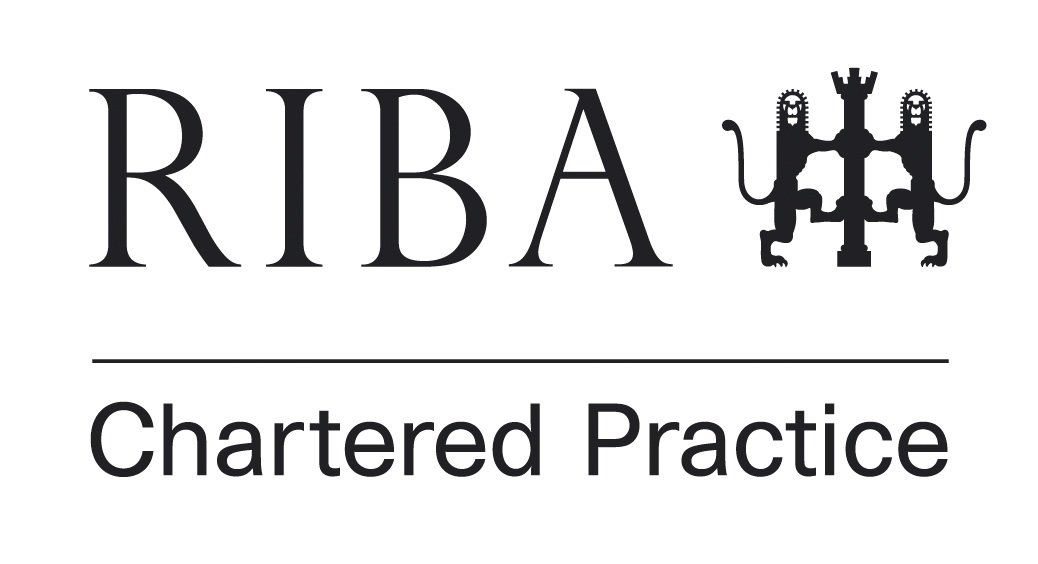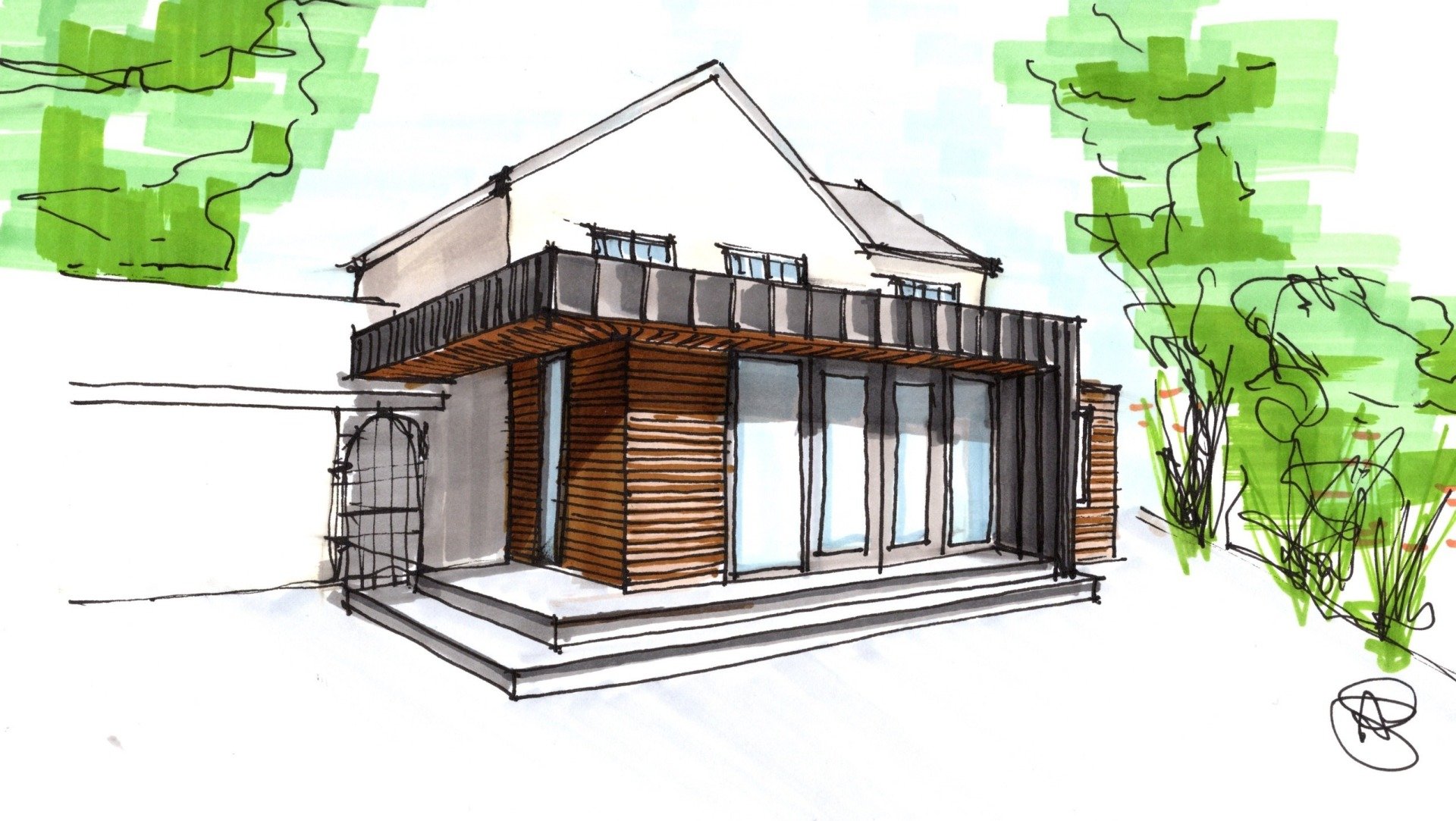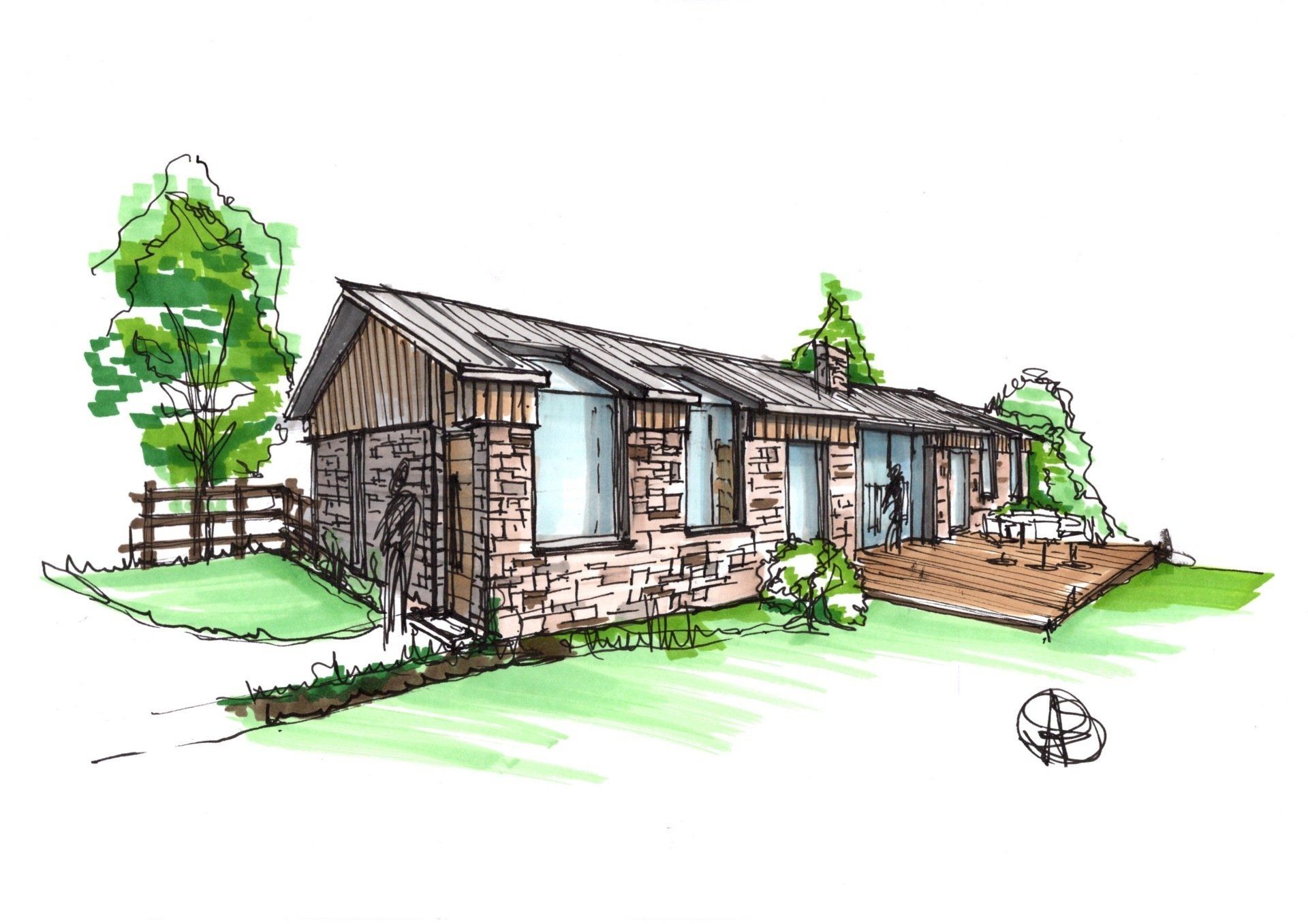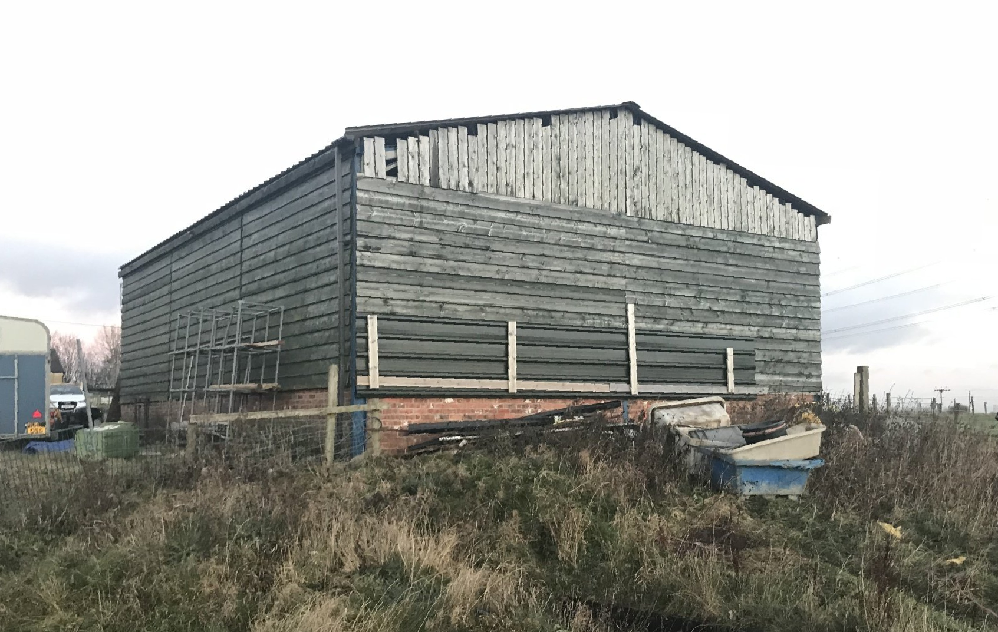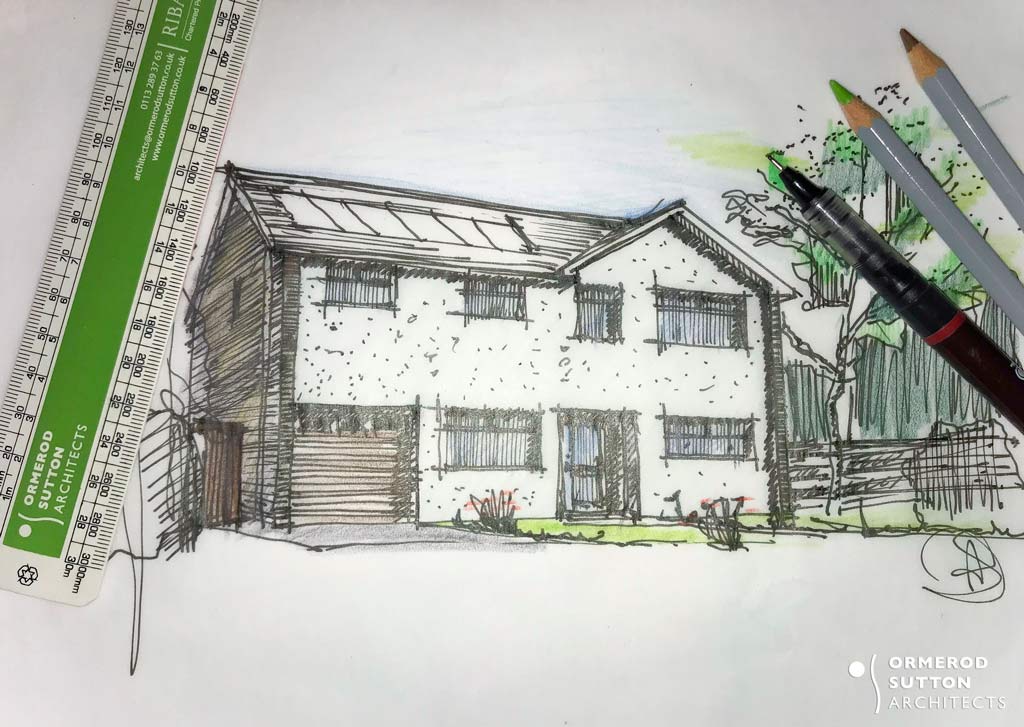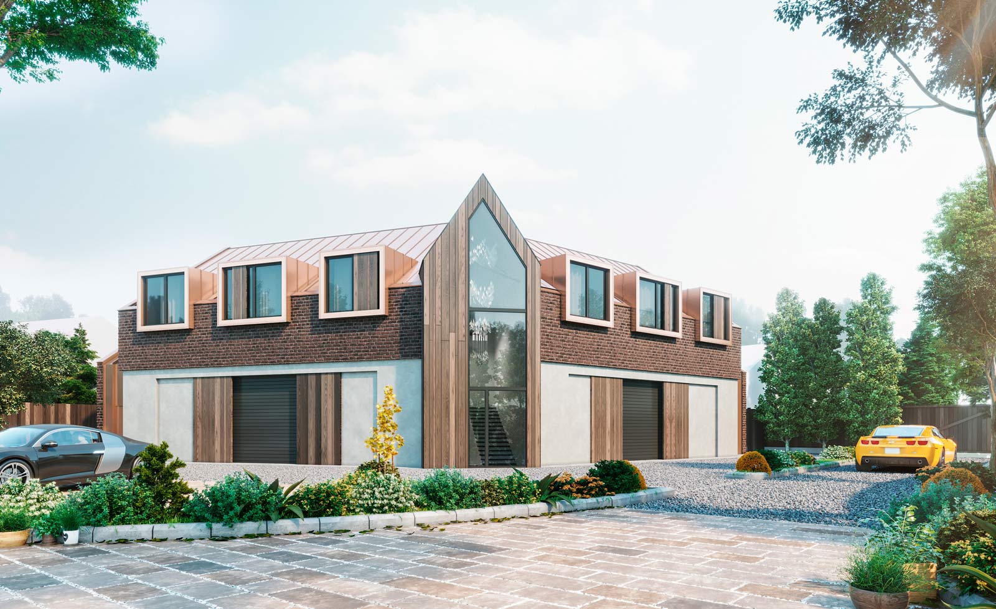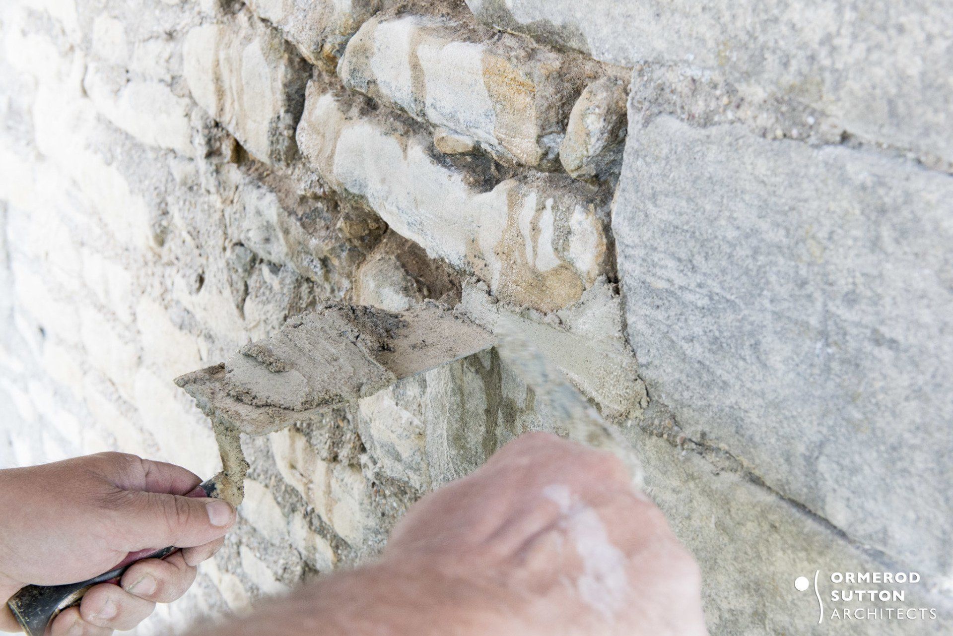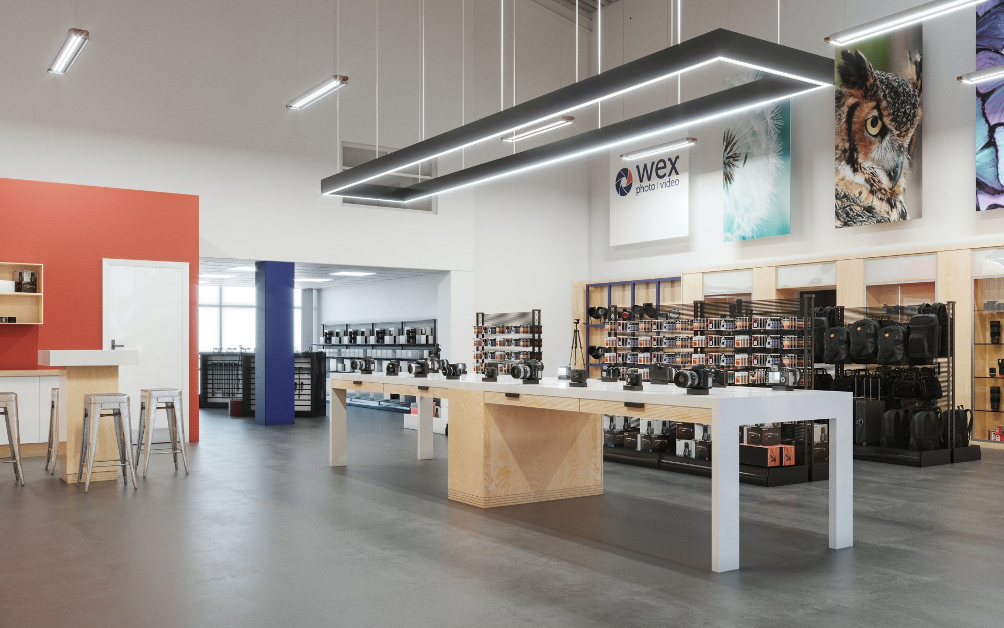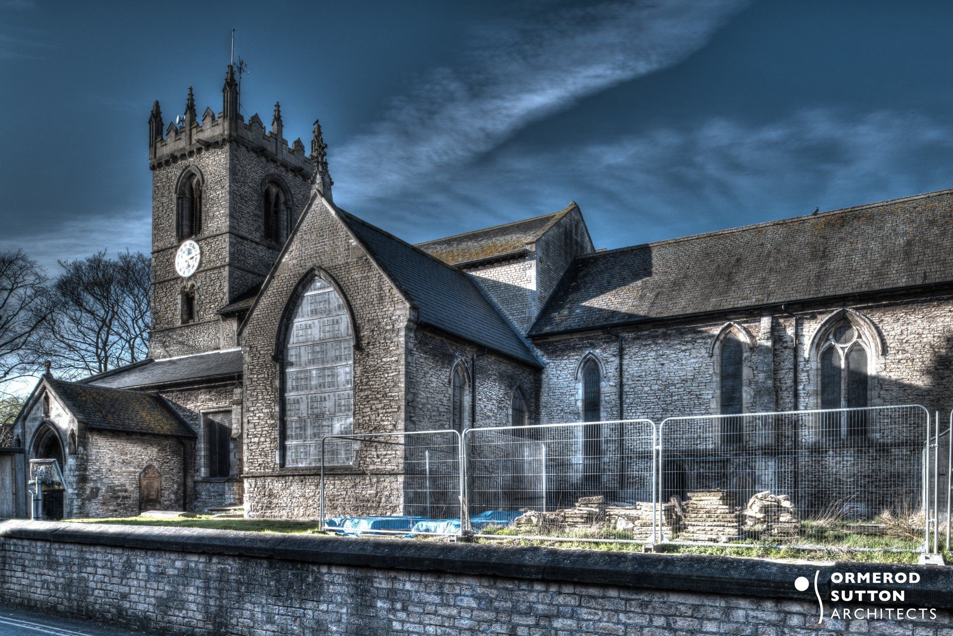Permitted Development approved - Office to Residential conversion in Wakefield, Yorkshire
ormerodsutton • 28 June 2018
Our client wished to convert the upper floors of their newly acquired investment property to residential, using permitted development rights
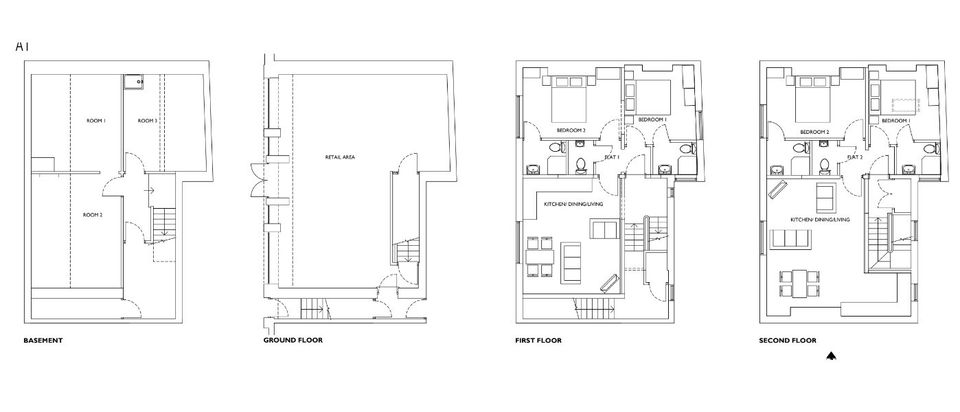
Our client, a small developer based in Yorkshire, purchased existing retail premises on the high street with offices above. They approached us to assist in the conversion of the building into a mixed use development of retail at ground level and 2 apartments at upper levels utilising permitted development legislation.
The existing building is in a run of terraced properties, which are mostly 3-4 stories high with a pitched roof. There is a small yard to the rear of the property which can only be accessed through the emergency exit “tunnel”.
The existing office space which is spread across two floors benefitted from 5 office rooms, a large kitchen/staffroom and 2 WC’s. The stairs are accessed through the rear of the retail area via a communal stairway.
The existing office space which is spread across two floors benefitted from 5 office rooms, a large kitchen/staffroom and 2 WC’s. The stairs are accessed through the rear of the retail area via a communal stairway.
Client Brief
Retain as much of the existing shell while creating completely separate units for the apartments at first and second floors and the retail units which benefitted from basement storage space at ground level.
The Design
Creation of new accommodation was achieved by maintaining the building footprint and utilising the existing layout wherever possible. The amount of accommodation created is in proportion to the buildings size and done so to least effect the buildings original character.
The additional living accommodation will bring more people to the local area which will support the local businesses whilst also maintaining a building fabric in keeping with the street scape.
The thermal performance of the existing building was to be upgraded as part of the refurbishment to significantly improve the U values of the external shell. This will result in lower overall running costs and a reduced CO2 footprint. The new flats will be to current building regulations standards.
The layout of the proposal has been determined by the existing layout of the property. We have utilised existing walls, stairs and openings where appropriate, in order to retain the original character of the building, whilst still providing a quality living environment for residents.
Are you considering a class Q permitted development conversion for your agricultural building?
If you have a project in mind or you would like to speak to a member of our team about a planning application or other architectural project, please call us on 0113 289 3763 or email architects@ormerodsutton.co.uk
For more information on the benefits of choosing a registered architect to assist with your project, please see: Why use an architect?
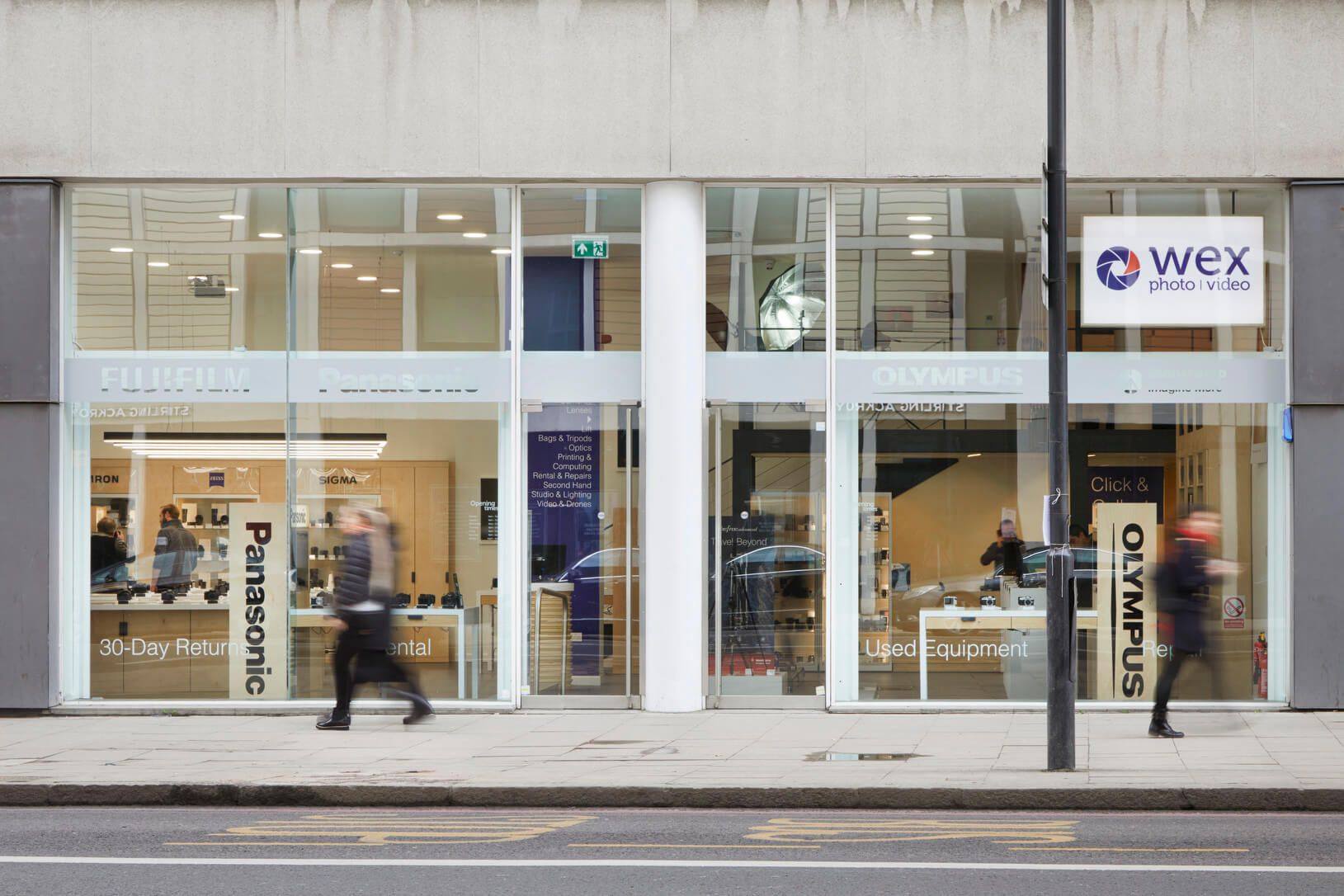
We are delighted to announce that our retail design interior for the Wex Photo Video (formerly Wex Photographic) retail store in central London has been selected by the Shop and Display Equipment Association (SDEA) and Retail Focus magazine as a shortlisted entry for the "Best Overall Store Collaboration " category in the Creative Retail Awards . With a team consisting of Ormerod Sutton Architects, NBC Contracting Ltd and Delta Light UK , the design was conceived in mid 2017 and completed, including the bespoke furniture design and production, both on time and to budget, opening to the public in November 2017. The elapsed time from our initial appointment to completion of the 7,000sqft retail store amounted to only 6 months. Elements of this project included enhancing the customer experience, space planning, brand prominence, bespoke furniture design and product presentation. Please see our dedicated case study page for further details on the design process and images of the completed store.

