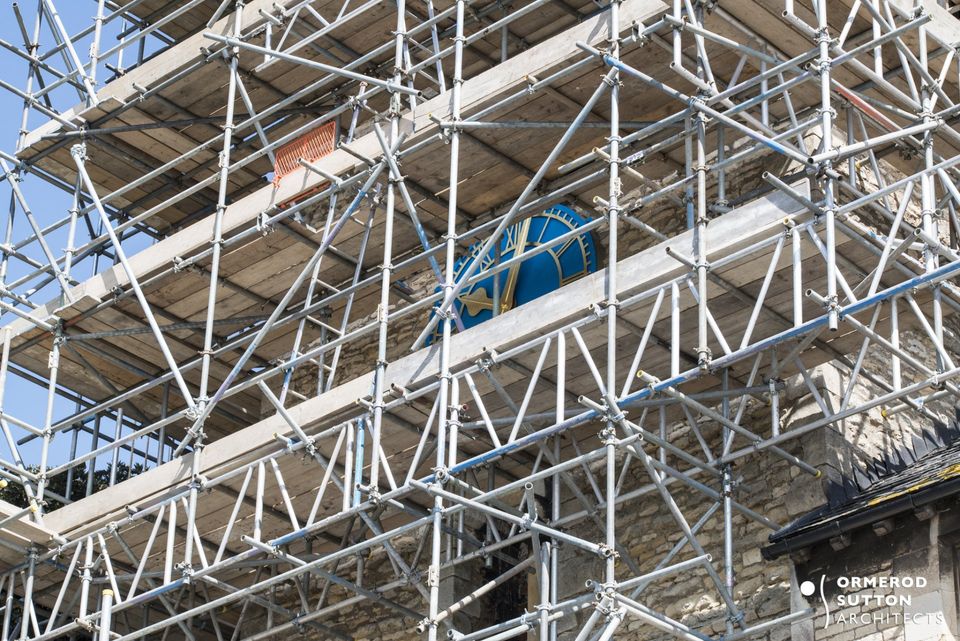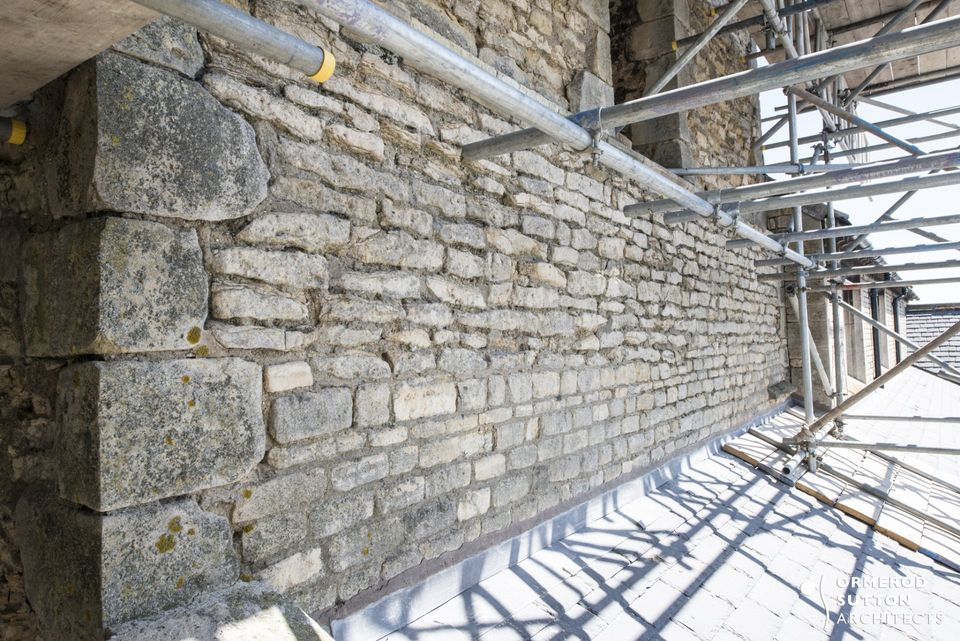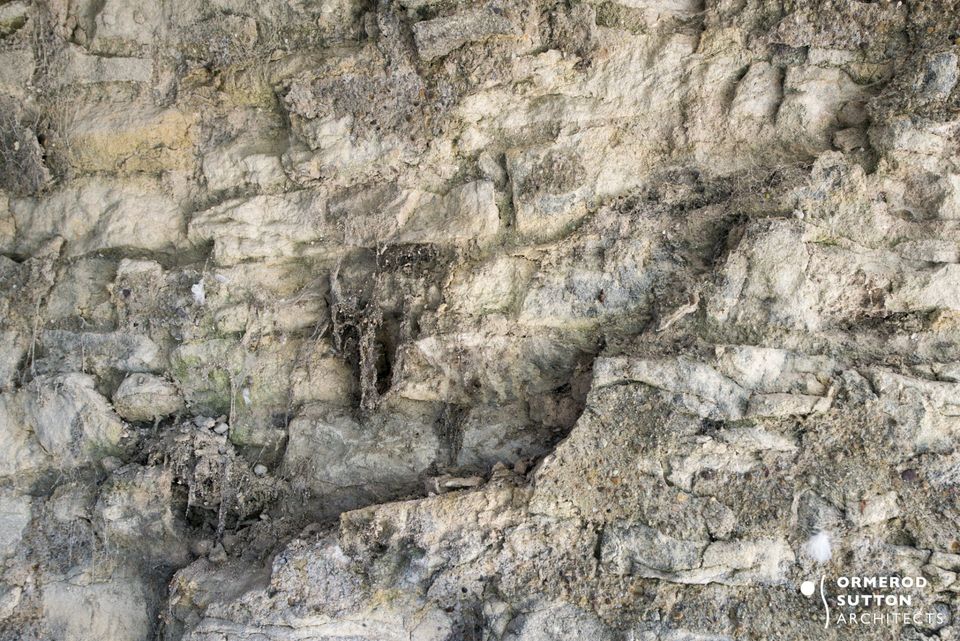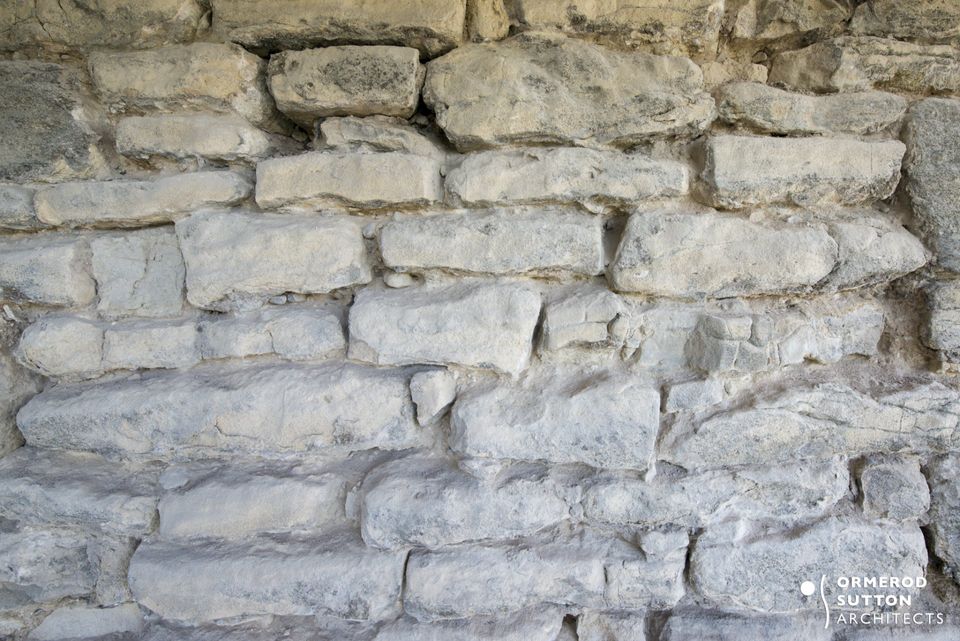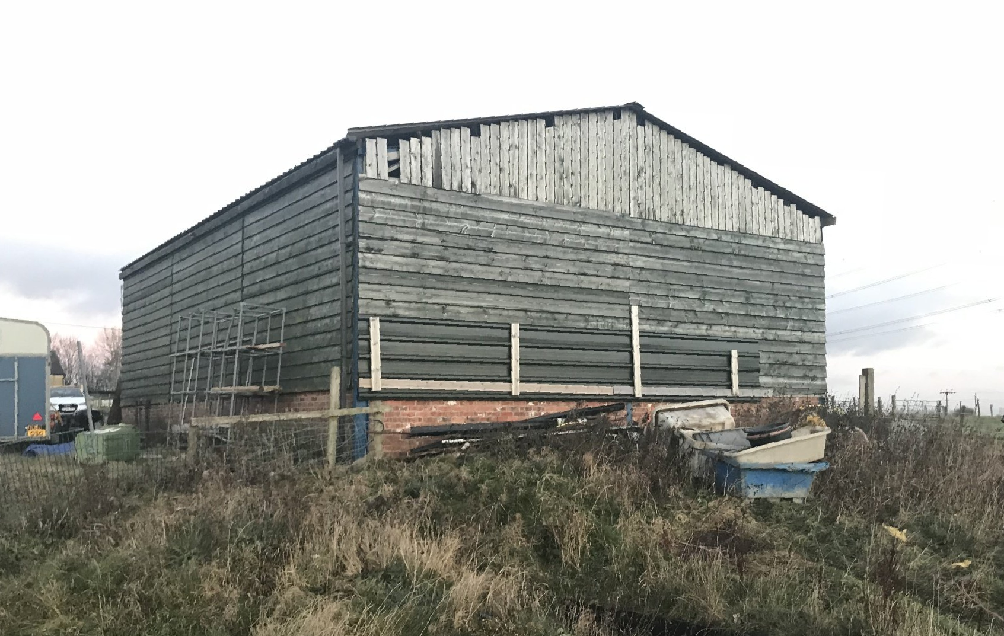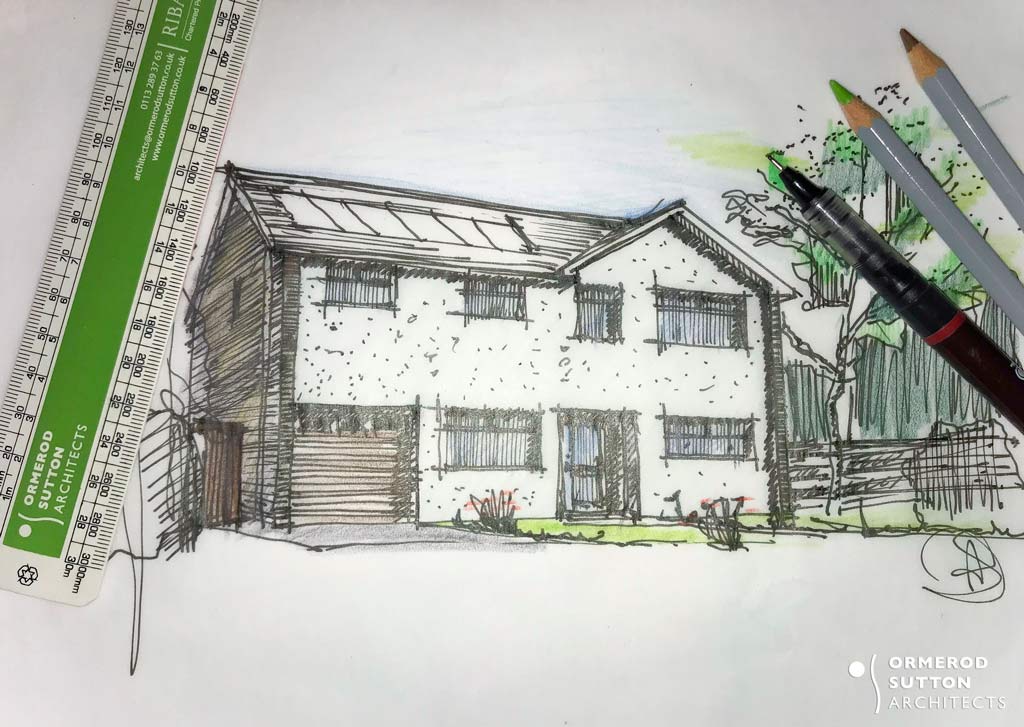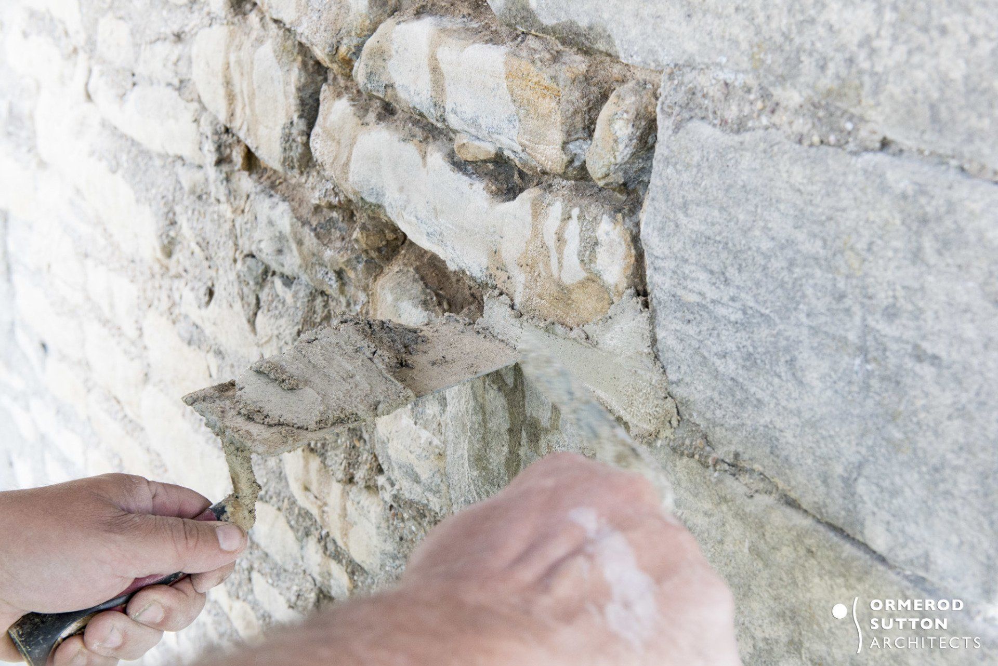Conservation Architecture - Masonry repairs to a Lincolnshire church tower built nearly 1,000 years ago - Part 1
architects • 5 July 2018
Introduction
All Saints' Church in Winterton, Lincolnshire is a Grade I listed medieval church which is currently on the Historic England heritage at risk register. The church is in receipt of funding from the Heritage Lottery Fund
to remove and replace 19th century mortar, the use of which has caused substantial damage to the fabric of the building. The initial works will cover repairs to the oldest part of the church - the 11th century tower - and restore access to the church yard for the general public. Access was previously suspended due to the danger from falling masonry. A protective walkway has allowed the church itself to remain open for worship.
As project architect, our practice director Armine Sutton RIBA, has overall responsibility for co-ordinating the repair works and is working closely with renowned conservation specialist Lindsay Cowle
RIBA AABC.
Background
During repairs to the roof of the south aisle in 2015, it was noted that masonry had fallen from the tower. Further investigation revealed that there was significant deterioration to large sections of the tower, particularly the western and southern elevations, and that urgent intervention was required.
A visit by Historic England confirmed that the fabric of the building was at risk and that repair works should be undertaken as soon as funding could be sourced.
"The masonry generally is local limestone rubble of poor quality, in need
of repair and repointing. The tower is a concern as pieces have fallen
onto the footpath and the newly slated roofs. The middle stages to the
south elevation appear the worst affected."
Historic England
Funding for the conservation work was secured in 2017 and works commenced on site in March 2018. Completion is due in mid August 2018.
Causes
During the 19th century, it was common for a cementitious mortar, that is, mortar containing cement, to be applied where repairs to historic limestone masonry were required. Such repairs would now generally be considered inappropriate, although at the time it was believed that these mortars were superior due to the low shrinkage and good adhesion of natural cement. It was not understood that the impermeability and strength of such cement would over time prove detrimental to the underlying stone work.
Cement based mortar is impermeable. In other words, it does not allow moisture to pass through. Limestone, however, does. The resulting effect is that moisture is able to collect between joints and break the bond between the mortar and stone. Cracks will then appear, allowing the direct entry of moisture into the building fabric. Over time, the mortar will decay and fall away, exposing the jointing in the stone work and compromising its integrity.
Ancient limestone walls need to breathe to allow the evaporation of moisture which is present in the building fabric. As rain falls, it is slowly absorbed through the limestone and must be allowed to evaporate again. It is for this reason, that a porous mortar such as hot lime should be used in the conservation of a building of this type. Evaporation can then take place more evenly across the entire exterior surface, ensuring that the internal moisture levels are well regulated. Lime mortar is also more flexible than cement and less prone to cracking as a result.
The specific formulation of lime mortar to use is generally matched to the materials it is being used to bind and the circumstances within which it is being applied. For this project, a bespoke formulation of lime mortar will be prepared by a specialist, ensuring maximum compatibility with the existing limestone. This will be discussed further in part 2.
The image and video below show how serious the deterioration can be if the issue is not dealt with for a long period of time.
The Repair Process Step One - Raking Out
The first stage of repointing is to carefully remove the deteriorated cementitious mortar, whilst ensuring that no damage is done to the limestone itself. This is a time consuming process and must be performed with great care. Our team of stonemasons will work with various specialist tools to remove the mortar, mostly by hand, whilst ensuring minimal levels of intrusion on the limestone.
In this particular example, galleting is present and must also be preserved. Galleting is a term for an architectural technique where small pieces of stone, known as spalls, are pushed into the wet mortar during construction. The intention of galleting was probably to stabilise the stonework, reduce mortar shrinkage and partially negate the effects of weathering.
Raking out results in a remarkable visual transformation. As can be seen below, the underlying limestone, despite being almost 900 years old in the section shown, is in relatively good condition.
The process of raking out is expected to take several weeks.
Once repointed with an appropriate mix of lime mortar, the church will be a step closer to its original appearance, and be able to better withstand the English climate.
A sting in the tail
Our team of stonemasons had the dubious pleasure of discovering and then being subsequently stung by, a rather angry colony of honey bees, who had taken it upon themselves to make a nest inside the stonework of the tower, around 50ft from the ground. Apparently they did not appreciate the fact that the masons had important work to do, angrily swarming around anyone who approached. It was necessary to halt works on this particular section of the tower until a professional pest controller could be called in to move them.
An important point to note is that simply sealing up a nest such as this would result in one of two possible outcomes. The bees may establish a new access elsewhere, potentially leading to building damage, or they may become trapped and get very upset. In either case, the resulting flurry of activity within the colony would generate additional heat, melting any honey present, which can then seep out through the masonry, creating an entirely new set of problems for a conservation team!
Continued in Part 2...

We are delighted to announce that our retail design interior for the Wex Photo Video (formerly Wex Photographic) retail store in central London has been selected by the Shop and Display Equipment Association (SDEA) and Retail Focus magazine as a shortlisted entry for the "Best Overall Store Collaboration " category in the Creative Retail Awards . With a team consisting of Ormerod Sutton Architects, NBC Contracting Ltd and Delta Light UK , the design was conceived in mid 2017 and completed, including the bespoke furniture design and production, both on time and to budget, opening to the public in November 2017. The elapsed time from our initial appointment to completion of the 7,000sqft retail store amounted to only 6 months. Elements of this project included enhancing the customer experience, space planning, brand prominence, bespoke furniture design and product presentation. Please see our dedicated case study page for further details on the design process and images of the completed store.




