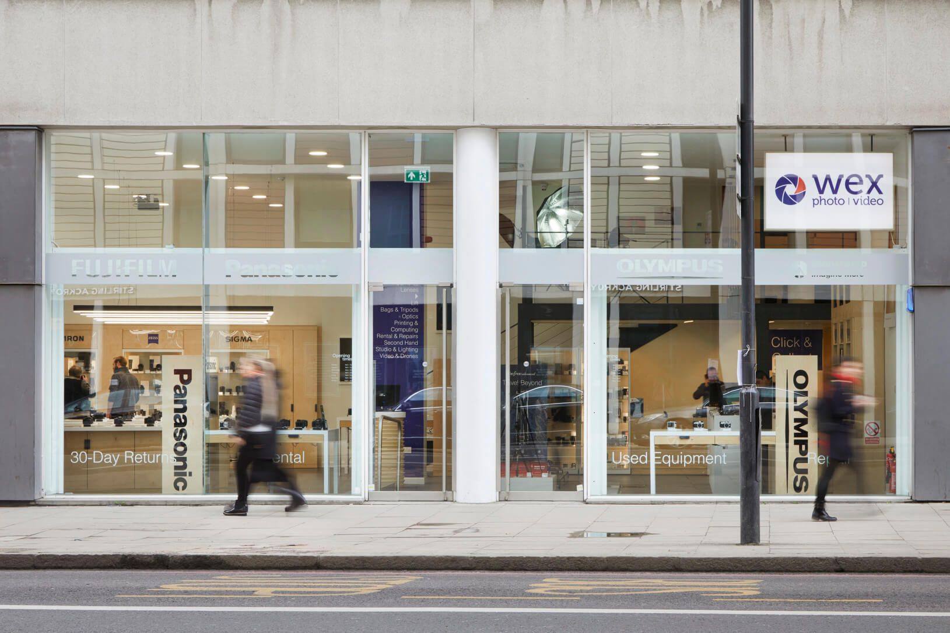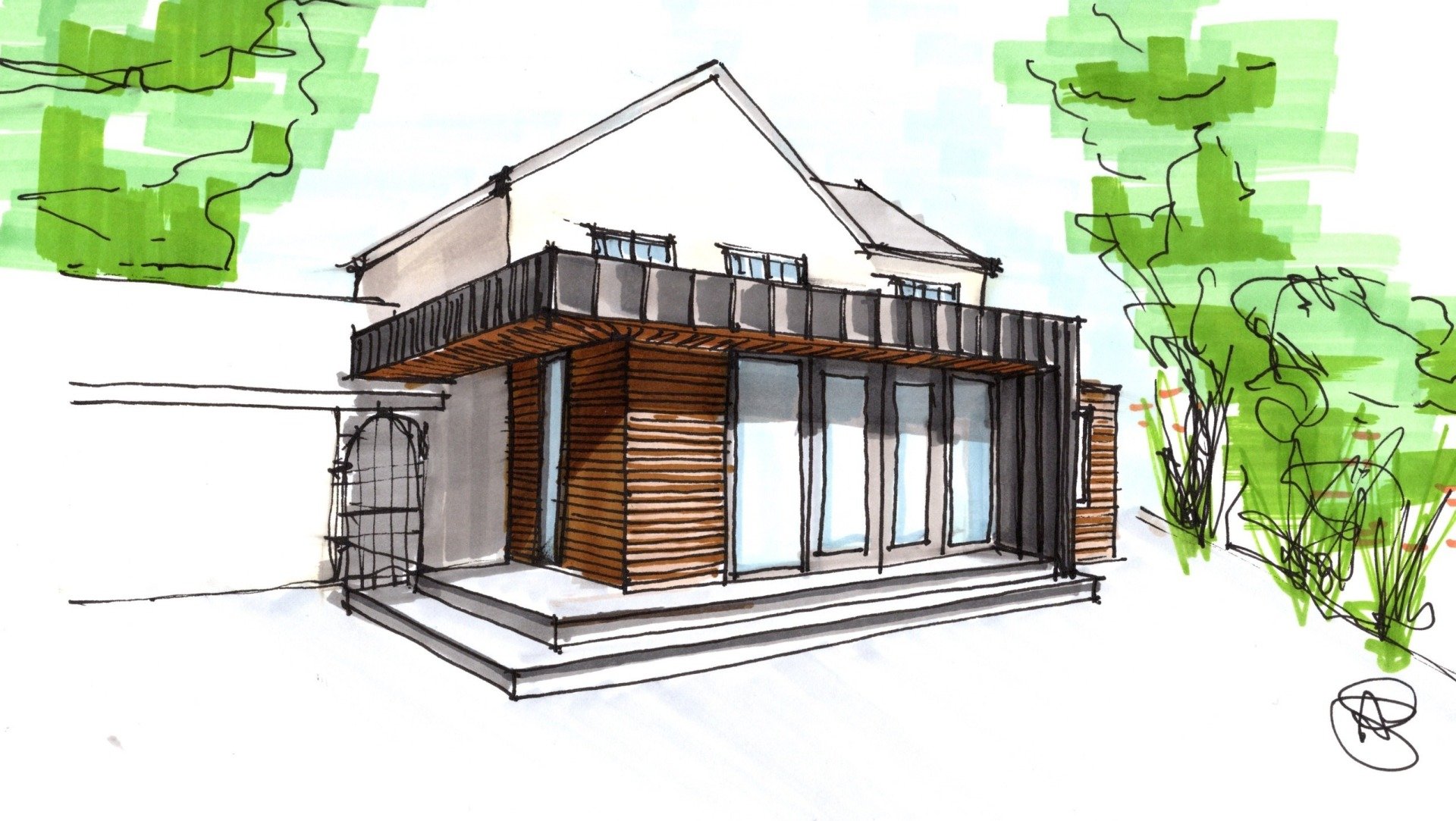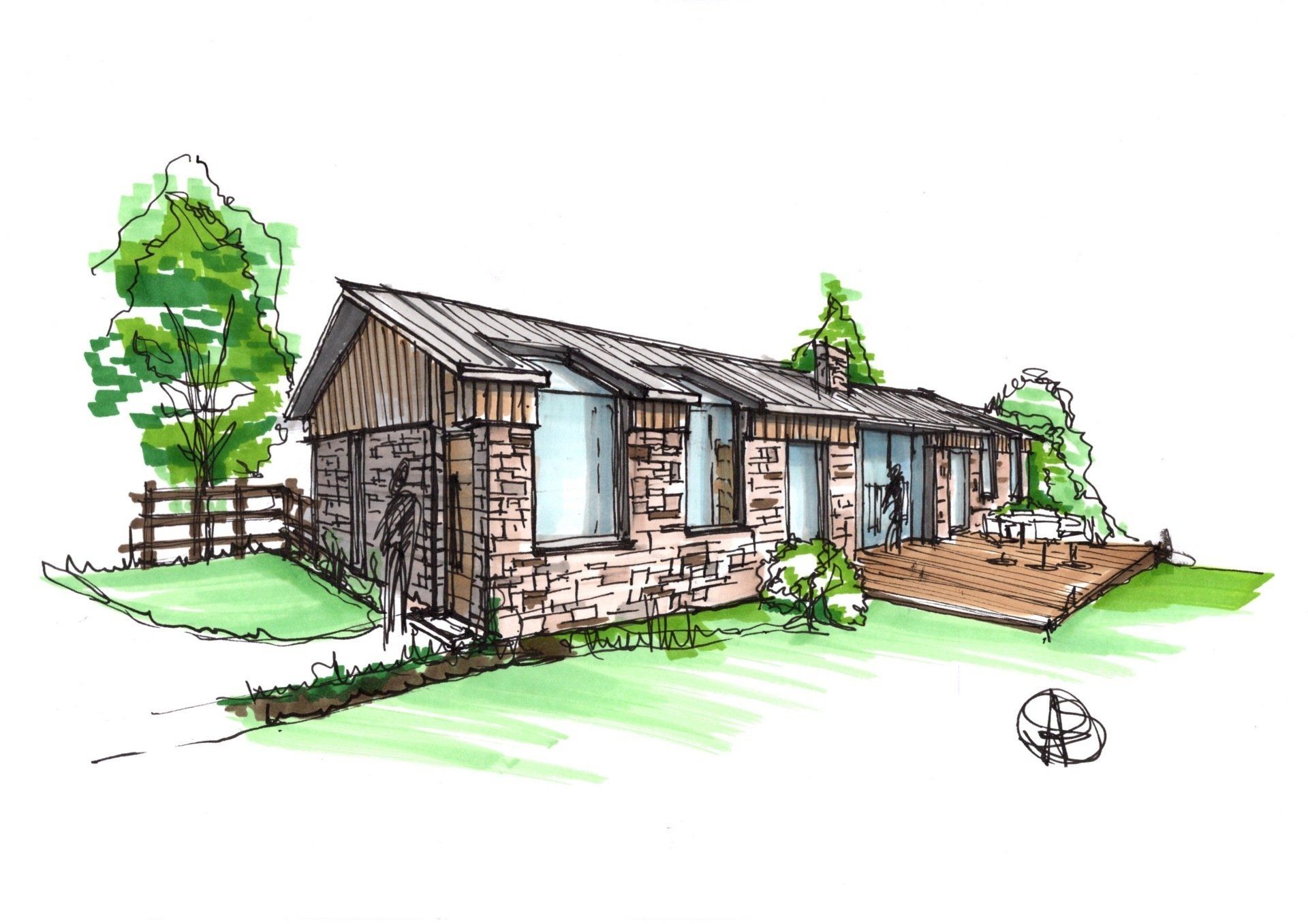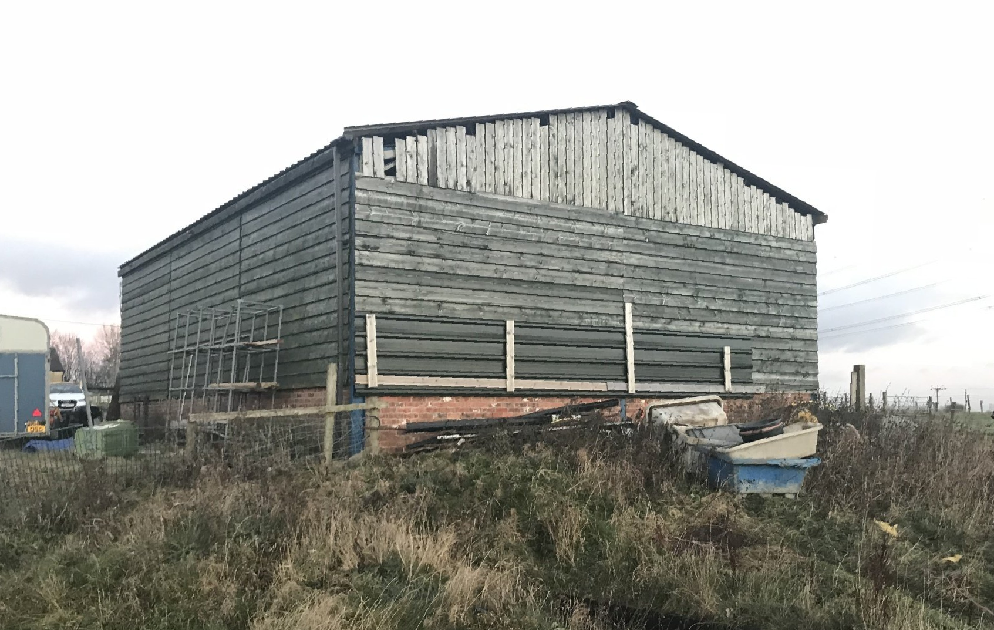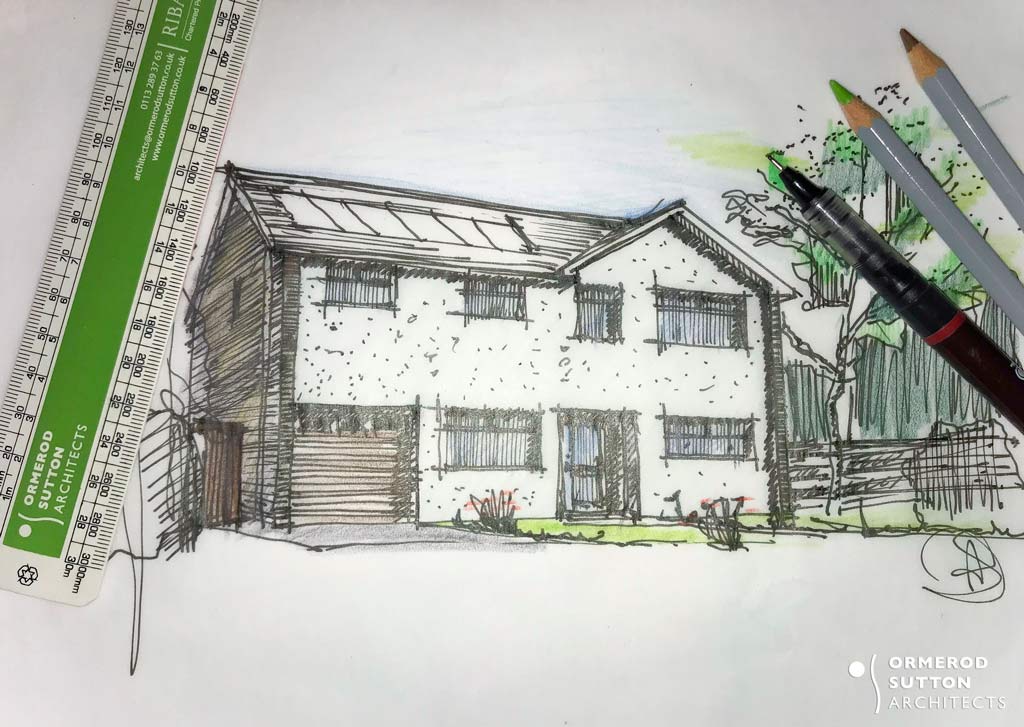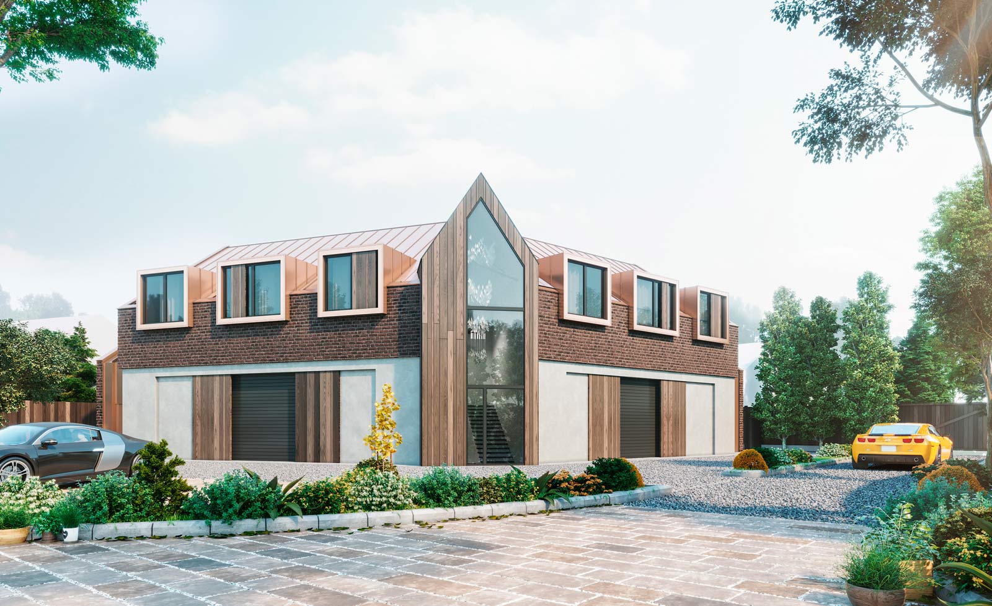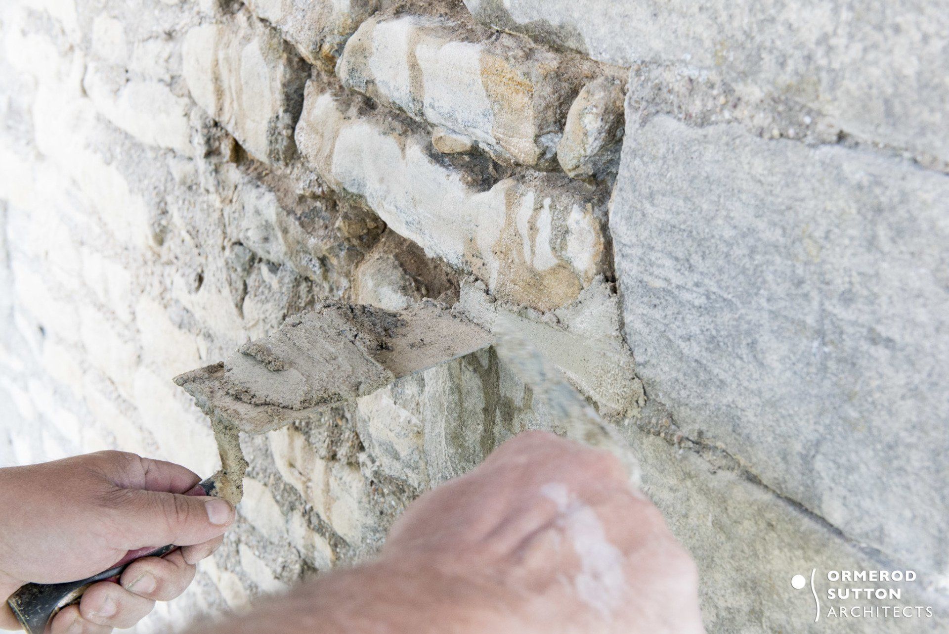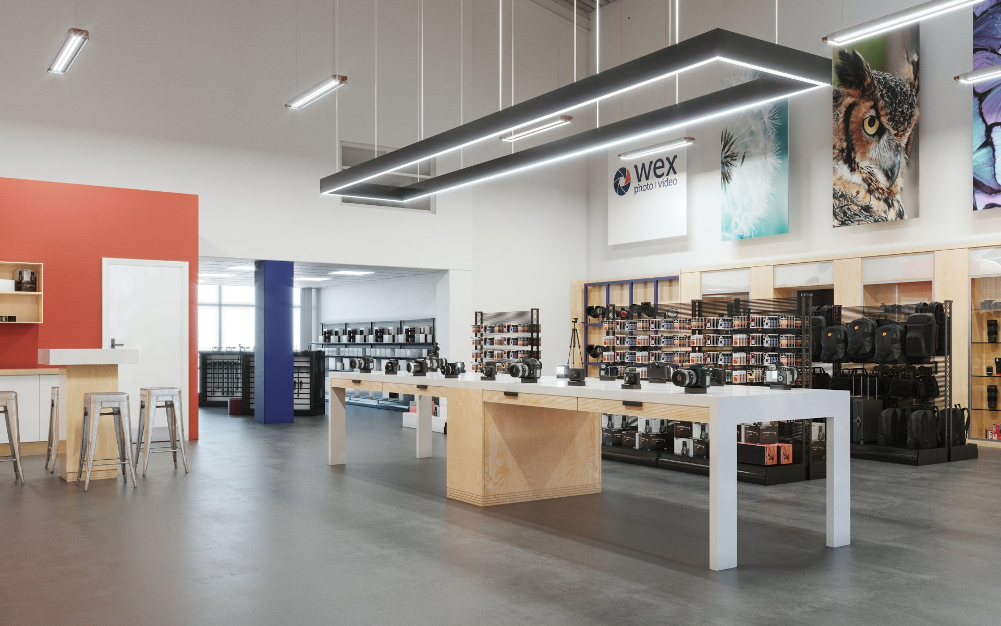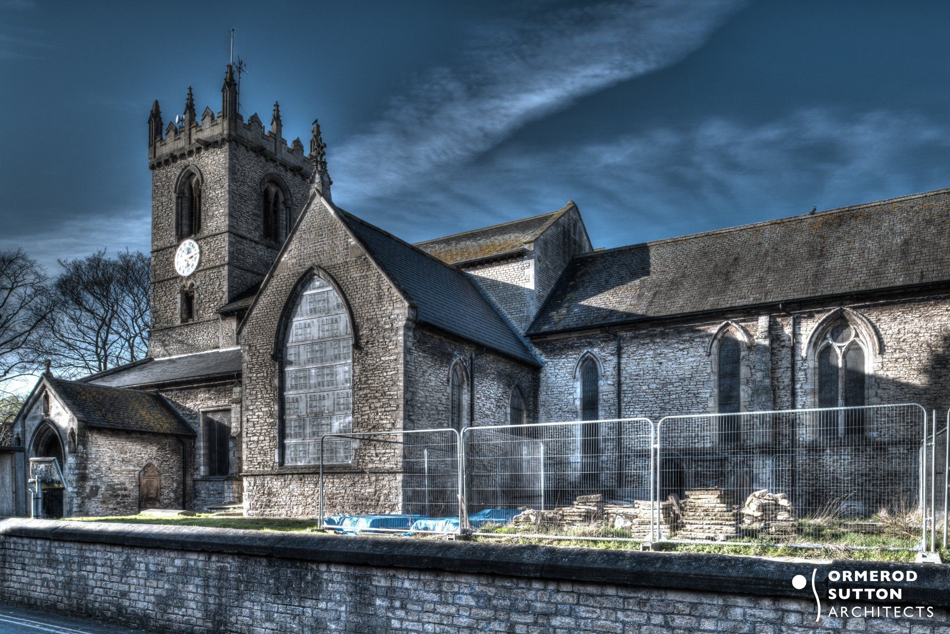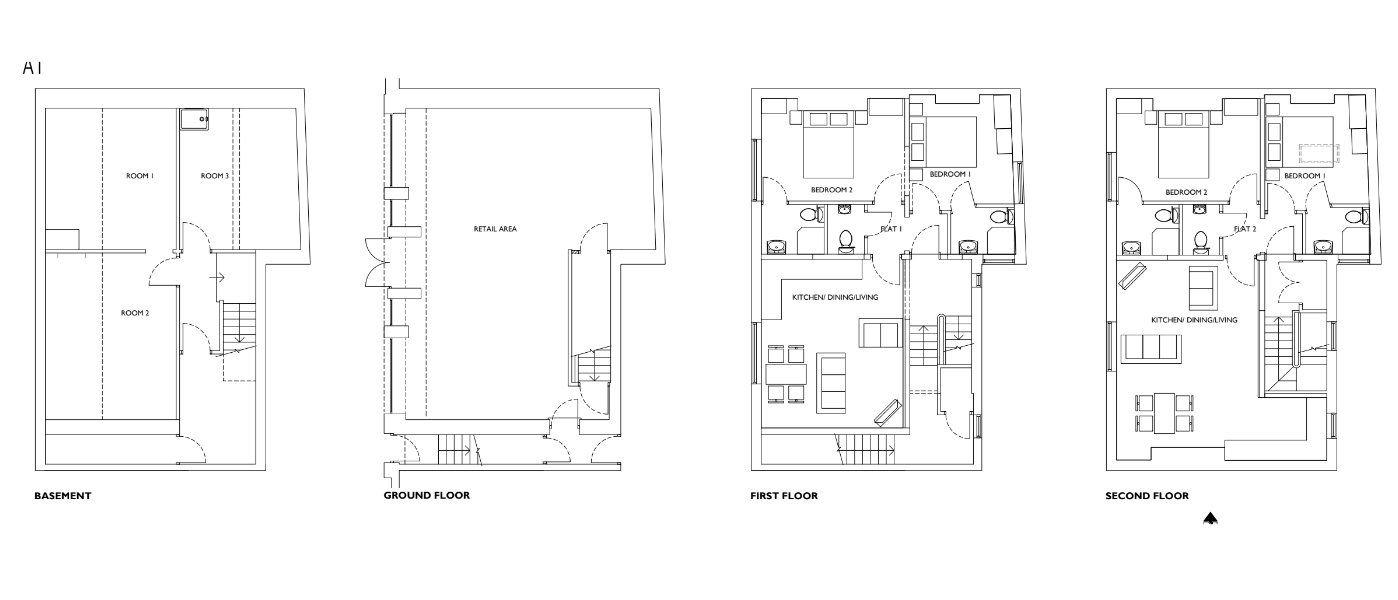Retail Design Expo 2018 - 2nd & 3rd May, London Olympia
We're exhibiting, we have special guests AND it's our birthday.
With all the staff now wrangled up and back in the office after our recent working sojourn to Moscow, we're looking forward to visiting London later this week for the Retail Design Expo 2018. We have an exciting time planned for visitors to our stand and we will also be celebrating our 25th year of business as a practice!
We will be offering free consultations with both our own architects and also our stand partners for this year, NBC Contracting Limited
, who just happen to be one of the best builders in the land.
Also, we're delighted to announce we will also be hosting expert presentations on our stand for the first time. On Wednesday at 1pm, lighting experts Delta Light UK
will be giving a free talk on lighting in retail design. They know their onions so don't miss it!
Following this, at 3pm, we will be serving drinks to celebrate our birthday!
As if that wasn't enough, we also have the marketing boffins at CreativeRace
stopping by to give a talk on the importance of branding. That's on Thursday at 11:30am. Be there or be square.
Details are in the image at the top of the article and we really hope to welcome you to our stand at the show. It's D202.
